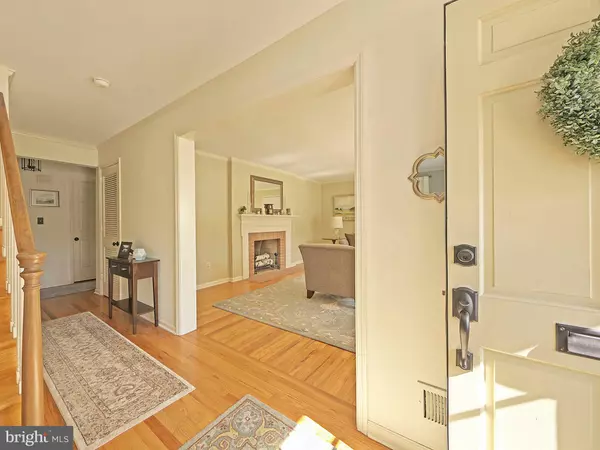$585,000
$585,000
For more information regarding the value of a property, please contact us for a free consultation.
4 Beds
3 Baths
2,700 SqFt
SOLD DATE : 05/20/2021
Key Details
Sold Price $585,000
Property Type Single Family Home
Sub Type Detached
Listing Status Sold
Purchase Type For Sale
Square Footage 2,700 sqft
Price per Sqft $216
Subdivision Sharpley
MLS Listing ID DENC522166
Sold Date 05/20/21
Style Colonial
Bedrooms 4
Full Baths 2
Half Baths 1
HOA Fees $10/ann
HOA Y/N Y
Abv Grd Liv Area 2,700
Originating Board BRIGHT
Year Built 1971
Annual Tax Amount $4,978
Tax Year 2020
Lot Size 0.260 Acres
Acres 0.26
Lot Dimensions 81.00 x 140.00
Property Description
Only available due to relocation, this beautifully updated 4 bedroom, 2.1 bath home is located on a picturesque, tree-lined street in the desirable Sharpley neighborhood, wonderfully and conveniently located near parks, walking trails, shops and restaurants, I-95 and 202, and the Du Pont Country Club. Solidly constructed by H.W. Booker Construction Co., this home has had only two owners! Features of the home include: hardwood floors throughout, a light-filled and spacious foyer, beautiful living room bay window, two fireplaces, crown molding and chair rail in the dining room, and a fully renovated kitchen (2015) with the addition of gas cooking, all new appliances, composite countertops, and fresh paint. The laundry is conveniently located in the mud room, off the kitchen. The family room features a brick accent wall, built-in shelving, and provides access to the new rear Trex deck (2018) and back yard through French doors. Upstairs are four spacious bedrooms, including the master bedroom with private, updated full bath (2017) with marble vanity, tumbled subway tile shower, stone tile floor, and new lighting. The second floor also provides a full, hall bath, pull-down attic access, and plenty of closet storage. Additional updates and features: new HVAC (2015), powder room remodeled (2015), new hot water heater (2015), new chimney liner, flashing and chimney repair (2016), new garage door and garage door opener (2020), new clothes washer (2020), full basement, new hardware and lighting fixtures, and fresh paint throughout! There is an attached-two car garage. Move right in and enjoy spring and summer watching the beautifully landscaped front and rear yards bloom with color!
Location
State DE
County New Castle
Area Brandywine (30901)
Zoning NC10
Rooms
Other Rooms Living Room, Dining Room, Bedroom 2, Bedroom 3, Bedroom 4, Kitchen, Family Room, Bedroom 1
Basement Full
Interior
Interior Features Attic, Built-Ins, Chair Railings, Crown Moldings, Kitchen - Eat-In, Recessed Lighting, Upgraded Countertops, Wood Floors
Hot Water Natural Gas
Heating Forced Air
Cooling Central A/C
Flooring Hardwood
Fireplaces Number 2
Fireplace Y
Heat Source Natural Gas
Laundry Main Floor
Exterior
Parking Features Garage - Side Entry
Garage Spaces 5.0
Water Access N
Roof Type Shingle
Accessibility None
Attached Garage 2
Total Parking Spaces 5
Garage Y
Building
Lot Description Front Yard, Landscaping, Rear Yard, Level
Story 2
Sewer Public Sewer
Water Public
Architectural Style Colonial
Level or Stories 2
Additional Building Above Grade, Below Grade
New Construction N
Schools
Elementary Schools Lombardy
Middle Schools Springer
High Schools Brandywine
School District Brandywine
Others
Senior Community No
Tax ID 06-076.00-130
Ownership Fee Simple
SqFt Source Assessor
Special Listing Condition Standard
Read Less Info
Want to know what your home might be worth? Contact us for a FREE valuation!

Our team is ready to help you sell your home for the highest possible price ASAP

Bought with Marcus B DuPhily • Patterson-Schwartz-Hockessin
“Molly's job is to find and attract mastery-based agents to the office, protect the culture, and make sure everyone is happy! ”






