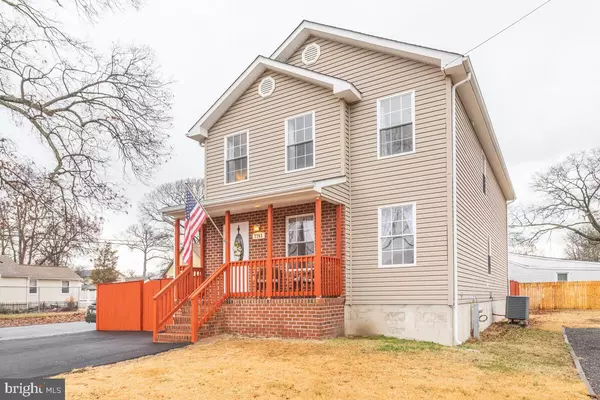$425,000
$425,000
For more information regarding the value of a property, please contact us for a free consultation.
3 Beds
3 Baths
2,100 SqFt
SOLD DATE : 03/03/2022
Key Details
Sold Price $425,000
Property Type Single Family Home
Sub Type Detached
Listing Status Sold
Purchase Type For Sale
Square Footage 2,100 sqft
Price per Sqft $202
Subdivision Green Haven
MLS Listing ID MDAA2019250
Sold Date 03/03/22
Style Colonial
Bedrooms 3
Full Baths 2
Half Baths 1
HOA Y/N N
Abv Grd Liv Area 2,100
Originating Board BRIGHT
Year Built 2008
Annual Tax Amount $4,898
Tax Year 2021
Lot Size 5,000 Sqft
Acres 0.11
Property Description
Need more space? This expansive, move in ready colonial is sure to please. At the entry, gleaming, just refinished, wood flooring graces the living and dining rooms. If you love to cook or just love a kitchen that offers an endless amount of storage, this home is the one for you. An abundance of cabinetry, stainless steel appliances, an eat-in space plus a walk-in pantry that you seriously will never be able to fill. It is tremendous! A huge dining room with a slider to the side yard provides plenty of room for entertaining large parties. On the upper level you'll enjoy three spacious bedrooms and two full baths. Filled with natural light, the primary bedroom features a walk-in closet, an attached full bath and lots of room for a king size bed. A lower level with a finished family room gives you options for spreading out in your new home. An additional unfinished room allows you to consider creating more living space. Fresh paint throughout allows you to pack your bags and move right in. A newly paved double wide and deep driveway gives you great off street parking.
Location
State MD
County Anne Arundel
Zoning R2
Rooms
Other Rooms Living Room, Dining Room, Primary Bedroom, Bedroom 2, Bedroom 3, Kitchen, Family Room, Other, Bathroom 2, Primary Bathroom, Half Bath
Basement Partially Finished, Rear Entrance, Sump Pump
Interior
Interior Features Attic, Carpet, Ceiling Fan(s), Formal/Separate Dining Room, Kitchen - Eat-In, Pantry, Primary Bath(s), Tub Shower, Walk-in Closet(s), Wood Floors
Hot Water Electric
Heating Heat Pump(s), Zoned
Cooling Central A/C, Ceiling Fan(s), Zoned
Flooring Carpet, Hardwood, Ceramic Tile, Laminated
Equipment Built-In Microwave, Disposal, Dryer, Exhaust Fan, Oven/Range - Electric, Refrigerator, Stainless Steel Appliances, Washer, Water Heater
Appliance Built-In Microwave, Disposal, Dryer, Exhaust Fan, Oven/Range - Electric, Refrigerator, Stainless Steel Appliances, Washer, Water Heater
Heat Source Electric
Laundry Basement
Exterior
Exterior Feature Porch(es)
Garage Spaces 4.0
Fence Wood
Water Access N
Accessibility None
Porch Porch(es)
Total Parking Spaces 4
Garage N
Building
Story 3
Foundation Block
Sewer Public Sewer
Water Public
Architectural Style Colonial
Level or Stories 3
Additional Building Above Grade, Below Grade
New Construction N
Schools
Elementary Schools High Point
Middle Schools George Fox
High Schools Northeast
School District Anne Arundel County Public Schools
Others
Senior Community No
Tax ID 020338831716800
Ownership Fee Simple
SqFt Source Assessor
Special Listing Condition Standard
Read Less Info
Want to know what your home might be worth? Contact us for a FREE valuation!

Our team is ready to help you sell your home for the highest possible price ASAP

Bought with Deborah M Rice • Tri-Cities Real Estate, LLC
“Molly's job is to find and attract mastery-based agents to the office, protect the culture, and make sure everyone is happy! ”






