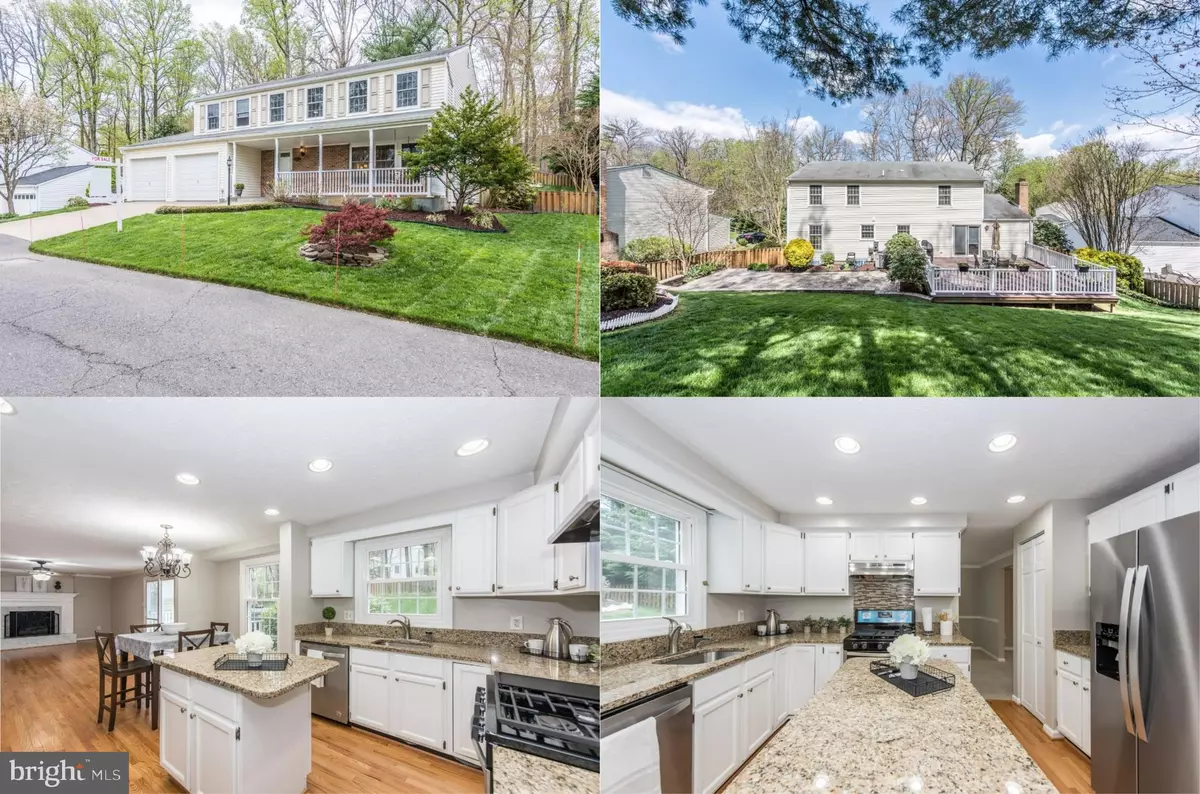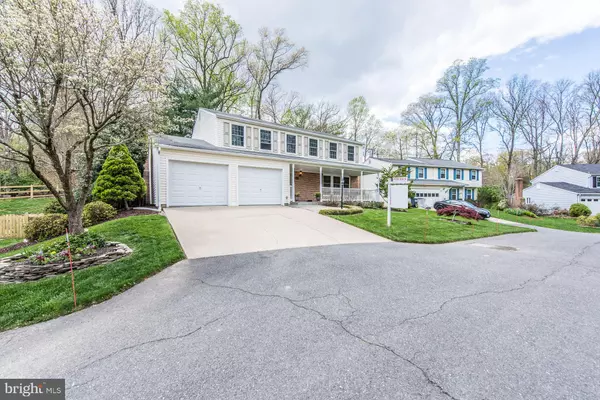$880,000
$835,000
5.4%For more information regarding the value of a property, please contact us for a free consultation.
4 Beds
3 Baths
3,004 SqFt
SOLD DATE : 05/18/2022
Key Details
Sold Price $880,000
Property Type Single Family Home
Sub Type Detached
Listing Status Sold
Purchase Type For Sale
Square Footage 3,004 sqft
Price per Sqft $292
Subdivision Burke Centre
MLS Listing ID VAFX2060212
Sold Date 05/18/22
Style Colonial
Bedrooms 4
Full Baths 2
Half Baths 1
HOA Fees $61/mo
HOA Y/N Y
Abv Grd Liv Area 2,134
Originating Board BRIGHT
Year Built 1978
Annual Tax Amount $8,954
Tax Year 2021
Lot Size 0.379 Acres
Acres 0.38
Property Description
Nestled in the desirable Burke Centre community where pride of ownership clearly shows, this gorgeous 4 bedroom, 2.5 bath colonial is perfectly situated off a quiet cul-de-sac and offers a tranquil residential setting on .38 acres backing to majestic trees for ultimate privacy. A tailored brick and siding exterior with covered front porch, 2-car garage, vibrant and meticulous landscaping, huge Trex deck and paver patio and a lush fenced yard all come together to create a true outdoor oasis. Inside, an open floor plan, beautiful hardwood flooring, decorative moldings, a finished lower level, and an abundance of windows create a bright and airy atmosphere. A renovated kitchen, remodeled baths, fresh neutral designer paint throughout, refinished hardwoods, new carpet, newer windows all make it move in ready! ****** Rich hardwood flooring greets you in the foyer and ushers you into the living room on the right featuring on trend neutral paint, crisp crown molding, new carpet, and 3 windows streaming natural light. The dining room offers space for both formal and casual occasions, as chair railing and a glass shaded chandelier add that extra bit of refinement. The gourmet kitchen serves up a feast for the eyes with gleaming granite countertops, pristine white cabinetry, recessed lighting, and all new stainless steel appliancesincluding a gas range and French door refrigerator. A center island provides additional working surface, while hardwood floors flow into the sun-drenched breakfast area that is ideal for daily dining. The adjoining family room is the perfect spot to relax and unwind in front of a cozy gas fireplace and harbors a sliding glass door that opens to the deck with descending steps to a large paver patio with stacked stone sitting wall and expertly manicured and vibrant yard encircled by a wood fencing and the wooded property beyondseamlessly blending indoor and outdoor entertaining. Back inside, a renovated powder room with granite topped vanity and chic tile flooring and lighting rounds out the main level. ****** Ascend the staircase to the light-filled owners suite boasting plush carpet, a lighted ceiling fan, dressing area with vanity, a walk-in closet tailored with custom shelving, and an en suite bath with pedestal sink and glass enclosed step-in shower. Down the hall, 3 additional bright and cheerful bedroomseach with new carpet and generous closet spaceshare access to the beautifully appointed hall bath with a vessel sink vanity and tub/shower with spa toned tile flooring and surround with decorative inlay. The lower level recreation room with recessed lighting offers plenty of space for games, media, and simple relaxation, while a bonus room/gym, a laundry room with loads of storage space and a man cave style garage with painted flooring, upgraded garage door openers, and some built-in work benches and storage complete the comfort and convenience of this wonderful home. ****** All this and more can be found in beautiful Burke Centre with a variety of shopping, dining, and entertainment experiences right at your fingertips. Take advantage of fabulous community amenities including 5 community centers, 5 swimming pools, jogging trails, tot lots, tennis courts, and volleyball, or other recreational activities at nearby Burke Lake Park. Commuters will love the homes close proximity to Route 123 and the Fairfax County Parkway as well as the VRE and Pentagon bus stops. If youre looking for a home built with enduring quality in a spectacular location, search no further, it awaits you here!
Location
State VA
County Fairfax
Zoning 370
Rooms
Other Rooms Living Room, Dining Room, Primary Bedroom, Bedroom 2, Bedroom 3, Bedroom 4, Kitchen, Family Room, Foyer, Exercise Room, Laundry, Recreation Room, Primary Bathroom, Full Bath, Half Bath
Basement Fully Finished, Connecting Stairway
Interior
Interior Features Breakfast Area, Carpet, Ceiling Fan(s), Chair Railings, Crown Moldings, Dining Area, Family Room Off Kitchen, Floor Plan - Open, Formal/Separate Dining Room, Kitchen - Gourmet, Kitchen - Island, Kitchen - Table Space, Pantry, Primary Bath(s), Recessed Lighting, Stall Shower, Tub Shower, Upgraded Countertops, Walk-in Closet(s), Window Treatments, Wood Floors
Hot Water Electric
Cooling Ceiling Fan(s), Central A/C
Flooring Carpet, Ceramic Tile, Hardwood
Fireplaces Number 1
Fireplaces Type Mantel(s), Screen, Wood
Equipment Dishwasher, Disposal, Dryer, Exhaust Fan, Humidifier, Icemaker, Oven/Range - Gas, Range Hood, Refrigerator, Stainless Steel Appliances, Washer, Water Dispenser, Water Heater
Fireplace Y
Window Features Double Pane,Insulated,Replacement
Appliance Dishwasher, Disposal, Dryer, Exhaust Fan, Humidifier, Icemaker, Oven/Range - Gas, Range Hood, Refrigerator, Stainless Steel Appliances, Washer, Water Dispenser, Water Heater
Heat Source Natural Gas
Laundry Lower Floor
Exterior
Exterior Feature Deck(s), Patio(s), Porch(es)
Parking Features Garage - Front Entry, Garage Door Opener
Garage Spaces 4.0
Fence Rear
Utilities Available Under Ground
Amenities Available Basketball Courts, Common Grounds, Community Center, Jog/Walk Path, Pool - Outdoor, Tennis Courts, Tot Lots/Playground
Water Access N
View Garden/Lawn, Trees/Woods
Accessibility None
Porch Deck(s), Patio(s), Porch(es)
Attached Garage 2
Total Parking Spaces 4
Garage Y
Building
Lot Description Backs to Trees, Cul-de-sac, Landscaping, Partly Wooded, Premium, Private
Story 3
Foundation Permanent
Sewer Public Sewer
Water Public
Architectural Style Colonial
Level or Stories 3
Additional Building Above Grade, Below Grade
New Construction N
Schools
Elementary Schools Fairview
Middle Schools Robinson Secondary School
High Schools Robinson Secondary School
School District Fairfax County Public Schools
Others
HOA Fee Include Common Area Maintenance,Management,Pool(s),Recreation Facility,Road Maintenance,Snow Removal,Trash
Senior Community No
Tax ID 0771 07 0128
Ownership Fee Simple
SqFt Source Assessor
Special Listing Condition Standard
Read Less Info
Want to know what your home might be worth? Contact us for a FREE valuation!

Our team is ready to help you sell your home for the highest possible price ASAP

Bought with Steve McIlvaine • KW United
“Molly's job is to find and attract mastery-based agents to the office, protect the culture, and make sure everyone is happy! ”






