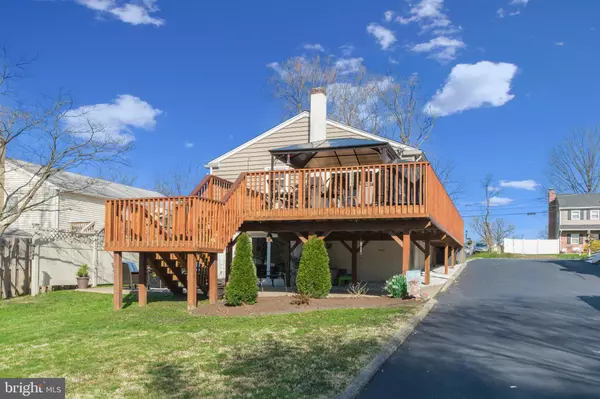$560,000
$465,000
20.4%For more information regarding the value of a property, please contact us for a free consultation.
3 Beds
2 Baths
1,092 SqFt
SOLD DATE : 06/02/2022
Key Details
Sold Price $560,000
Property Type Single Family Home
Sub Type Detached
Listing Status Sold
Purchase Type For Sale
Square Footage 1,092 sqft
Price per Sqft $512
Subdivision None Available
MLS Listing ID PADE2022864
Sold Date 06/02/22
Style Ranch/Rambler
Bedrooms 3
Full Baths 2
HOA Y/N N
Abv Grd Liv Area 1,092
Originating Board BRIGHT
Year Built 1965
Annual Tax Amount $5,623
Tax Year 2022
Lot Size 10,890 Sqft
Acres 0.25
Lot Dimensions 53.00 x 218.00
Property Description
Welcome home to 127 Winter Street, located in the sought-after Rose Tree Media School district. Charming ranch home featuring 3 bedrooms and 2 full bathrooms. Enter into the living room gleaming with natural light. The beautifully upgraded kitchen features stainless steel appliances, soft-close cabinetry, gas cooking, granite countertops, neutral backsplash, recessed lighting, and an island with pendant lighting and seating for 3. Just off the kitchen is a door to the wrap-around back deck. The kitchen opens into the dining room with a large bay window featuring built-in blinds. Hardwood floors throughout the living room, dining room, kitchen, and hallway. Primary bedroom with slider to back deck, double door closet, and entrance to the hall bath. 2 additional sizeable bedrooms with large closets. Full hall bathroom with a double sink vanity, neutral tile floor, linen closet, and tub shower. Pull down steps to the partially floored attic for additional storage space. The hall coat closet completes the main level. One of the best features of this home is the huge and fully finished walkout basement which adds an additional 1,092 sqft of living space. The basement features plenty of open entertaining space with bar seating for 5. Family room with cozy fireplace. Office/flex space with slider door that fills the basement with natural light. Full bathroom with stall shower and 2 large closets for storage. A large laundry/utility room completes the lower level. An impeccably maintained home with many upgrades like newer windows, a NEW hot water heater 3/2022, and Gutter Guard installed in 2021! Move-in just in time to enjoy this backyard oasis! The back deck is great for entertaining, dining al fresco, and enjoying the beautiful weather. The deck is very accessible, with entrances into the kitchen, primary bedroom, and steps down to the patio. The patio is just off the finished basement and is the perfect spot to enjoy a cozy fire. Level yard with plenty of space for outdoor activities. Oversized two-car garage with storage space. LOCATION, LOCATION, LOCATION! Quick walk to Cherry St Fields. Minutes to downtown Media Borough to enjoy dining, shops, events, and more. Sidewalks from the neighborhood into Media Borough. Not far from outdoor adventures at Ridley Creek State Park, Tyler Arboretum, and Rose Tree Park. Commuters delight with easy access to RT 476, RT 1, and I 95. Under 20 minutes to PHL international airport. Not far from the Media/Elwyn line commuter rail. Suburb life with access to Center City and Philadelphia sports stadiums. Don't miss out; schedule your appointment today. Home is Where Your Story Begins!
Location
State PA
County Delaware
Area Upper Providence Twp (10435)
Zoning RESIDENTIAL
Rooms
Other Rooms Living Room, Primary Bedroom, Bedroom 2, Bedroom 3, Kitchen, Family Room, Laundry, Bathroom 1, Bathroom 2
Basement Walkout Level, Windows, Poured Concrete, Interior Access, Outside Entrance, Fully Finished, Daylight, Partial
Main Level Bedrooms 3
Interior
Interior Features Attic, Breakfast Area, Ceiling Fan(s), Entry Level Bedroom, Kitchen - Eat-In, Tub Shower, Upgraded Countertops, Wet/Dry Bar, Wood Floors
Hot Water Natural Gas
Heating Forced Air
Cooling Central A/C
Flooring Hardwood, Carpet, Ceramic Tile
Fireplaces Number 1
Fireplace Y
Window Features Bay/Bow
Heat Source Natural Gas
Laundry Basement
Exterior
Exterior Feature Deck(s), Patio(s), Wrap Around
Garage Additional Storage Area, Garage - Side Entry, Garage Door Opener, Oversized
Garage Spaces 12.0
Waterfront N
Water Access N
Roof Type Asphalt
Accessibility None
Porch Deck(s), Patio(s), Wrap Around
Parking Type Detached Garage, Driveway
Total Parking Spaces 12
Garage Y
Building
Lot Description Front Yard, Level, Rear Yard
Story 1
Foundation Block
Sewer Public Sewer
Water Public
Architectural Style Ranch/Rambler
Level or Stories 1
Additional Building Above Grade, Below Grade
New Construction N
Schools
Middle Schools Springton Lake
High Schools Penncrest
School District Rose Tree Media
Others
Senior Community No
Tax ID 35-00-02485-00
Ownership Fee Simple
SqFt Source Assessor
Special Listing Condition Standard
Read Less Info
Want to know what your home might be worth? Contact us for a FREE valuation!

Our team is ready to help you sell your home for the highest possible price ASAP

Bought with Lindsay Wark • RE/MAX Main Line-West Chester

“Molly's job is to find and attract mastery-based agents to the office, protect the culture, and make sure everyone is happy! ”






