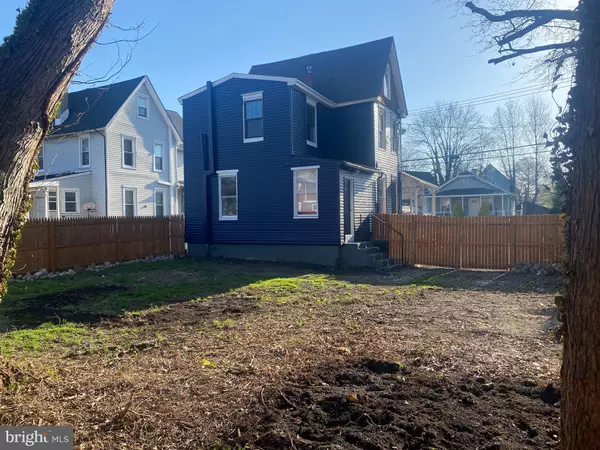$285,000
$275,000
3.6%For more information regarding the value of a property, please contact us for a free consultation.
5 Beds
2 Baths
1,456 SqFt
SOLD DATE : 07/22/2022
Key Details
Sold Price $285,000
Property Type Single Family Home
Sub Type Detached
Listing Status Sold
Purchase Type For Sale
Square Footage 1,456 sqft
Price per Sqft $195
Subdivision None Available
MLS Listing ID NJCD2024216
Sold Date 07/22/22
Style Victorian
Bedrooms 5
Full Baths 2
HOA Y/N N
Abv Grd Liv Area 1,456
Originating Board BRIGHT
Year Built 1900
Annual Tax Amount $4,649
Tax Year 2021
Lot Size 5,001 Sqft
Acres 0.11
Lot Dimensions 100.00 x 50.00
Property Description
Here's your chance to see this beautiful 5 bedroom 2 bath fully renovated Victorian home that is move-in ready! This home features lots of character from the wrap-around porch, rustic custom doors, and a unique accent wall going up the original staircase. You walk into the first floor to a large open concept kitchen and living area. The first floor also includes a bedroom/office, a full bathroom, and a laundry room. The second floor has another full bathroom, 3 bedrooms with new durable floors throughout, and tons of natural light! The 3rd floor features a perfect bonus space/extra bedroom. The rear entry door leads to a spacious fenced-in backyard perfect for kids and pets. This turn-key ready home is minutes from Walt Whitman and Ben Franklin Bridges and within walking distance to the Patco Line for easy commuting. The house will not stay on the market long, schedule your showing today!
Location
State NJ
County Camden
Area Woodlynne Boro (20437)
Zoning RES
Rooms
Other Rooms Living Room, Bedroom 2, Bedroom 3, Bedroom 4, Bedroom 5, Kitchen, Basement, Bedroom 1, Laundry, Bathroom 1, Bathroom 2
Basement Unfinished
Main Level Bedrooms 1
Interior
Interior Features Floor Plan - Open
Hot Water Natural Gas
Heating Forced Air
Cooling Central A/C
Equipment Built-In Microwave, Dishwasher, Disposal, Oven/Range - Gas, Range Hood, Stainless Steel Appliances, Washer - Front Loading, Dryer - Gas
Furnishings No
Fireplace N
Appliance Built-In Microwave, Dishwasher, Disposal, Oven/Range - Gas, Range Hood, Stainless Steel Appliances, Washer - Front Loading, Dryer - Gas
Heat Source Natural Gas
Exterior
Fence Wood
Water Access N
Accessibility 2+ Access Exits
Garage N
Building
Story 3
Foundation Stone
Sewer Public Sewer
Water Public
Architectural Style Victorian
Level or Stories 3
Additional Building Above Grade, Below Grade
New Construction N
Schools
School District Collingswood Borough Public Schools
Others
Senior Community No
Tax ID 37-00302-00020
Ownership Fee Simple
SqFt Source Assessor
Acceptable Financing Cash, Conventional, FHA, VA
Listing Terms Cash, Conventional, FHA, VA
Financing Cash,Conventional,FHA,VA
Special Listing Condition Standard
Read Less Info
Want to know what your home might be worth? Contact us for a FREE valuation!

Our team is ready to help you sell your home for the highest possible price ASAP

Bought with Non Member • Non Subscribing Office
“Molly's job is to find and attract mastery-based agents to the office, protect the culture, and make sure everyone is happy! ”






