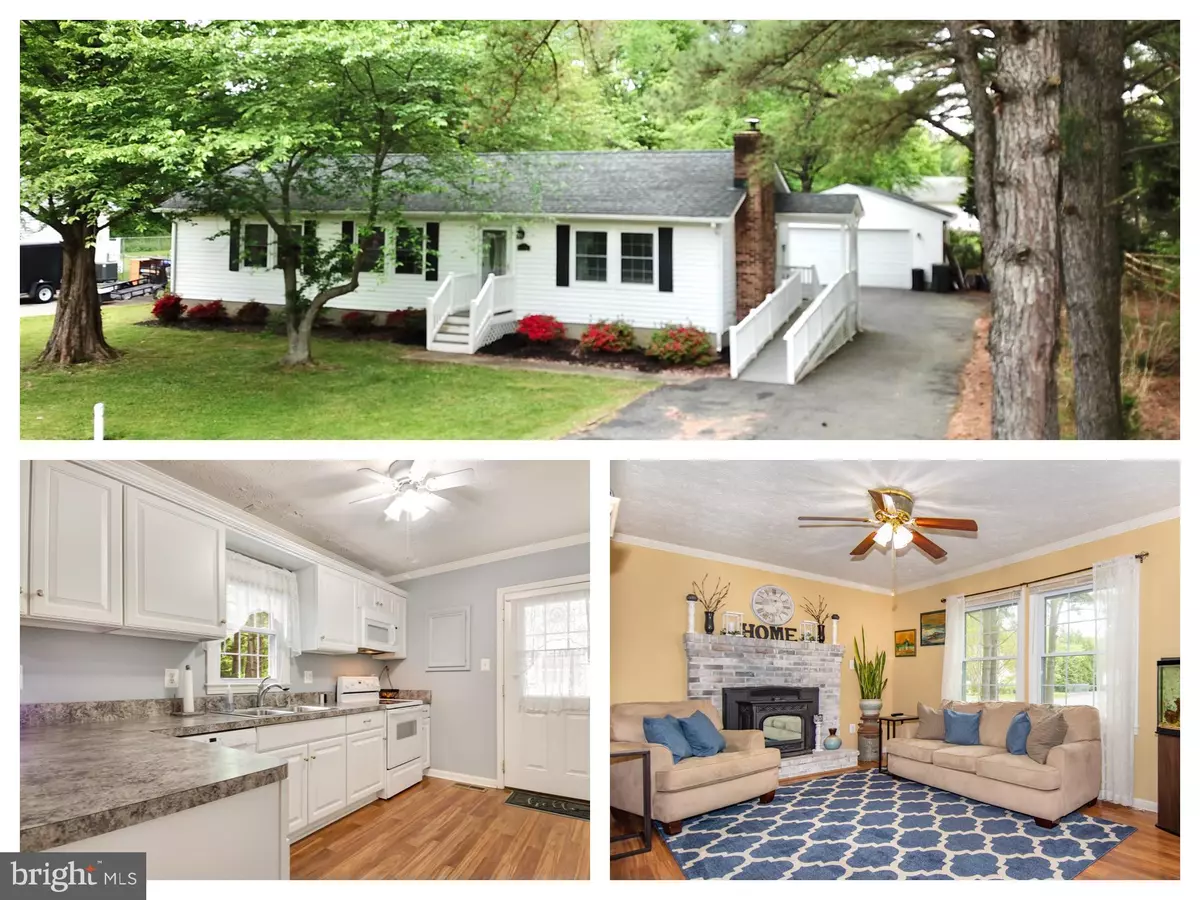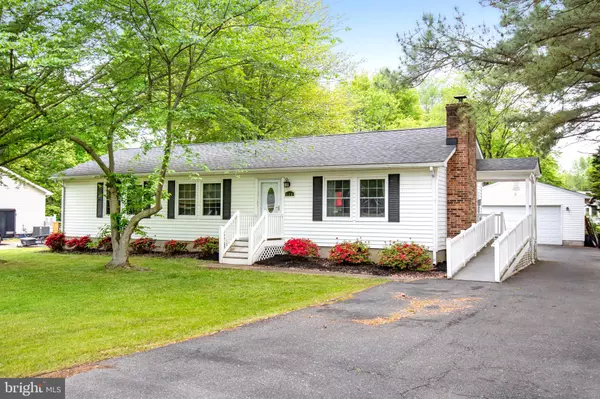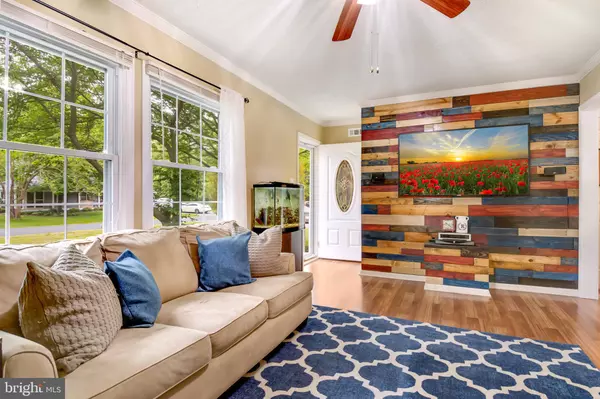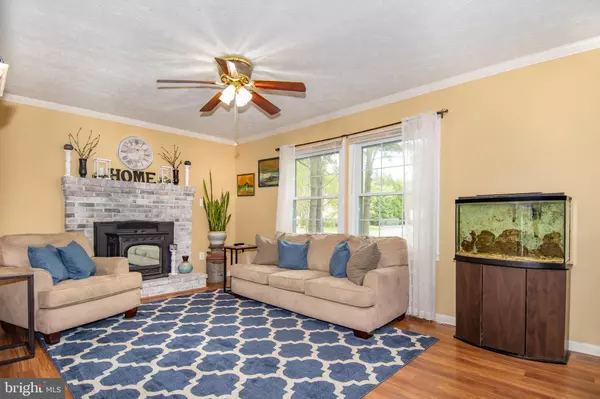$370,000
$375,000
1.3%For more information regarding the value of a property, please contact us for a free consultation.
3 Beds
2 Baths
1,320 SqFt
SOLD DATE : 06/10/2021
Key Details
Sold Price $370,000
Property Type Single Family Home
Sub Type Detached
Listing Status Sold
Purchase Type For Sale
Square Footage 1,320 sqft
Price per Sqft $280
Subdivision Kent Island Estates
MLS Listing ID MDQA147620
Sold Date 06/10/21
Style Ranch/Rambler
Bedrooms 3
Full Baths 2
HOA Y/N N
Abv Grd Liv Area 1,320
Originating Board BRIGHT
Year Built 1984
Annual Tax Amount $2,687
Tax Year 2021
Lot Size 0.372 Acres
Acres 0.37
Property Description
Kent Island Estates Stunning Rancher is Ready for YOU! Beautiful Landscaping is in Bloom and welcomes you!! Enter into the Large Living Room with Cozy Pellet Stove includes chimney, brick hearth and mantel. Dining Room has a slider that opens to expansive deck overlooking fenced yard and HOT TUB!!! Paved Driveway leads to Oversized Two Car Detached Garage 26' x 32' with electric, skylight and running water (sink). Bright Kitchen remodeled in 2018 -white cabinets, crown moulding, large pantry and lots of cabinet space. Laundry Room. Pergo Flooring throughout. Master Suite with Full Bath and walk in closet. Located steps away from the South Island Trail. Short distance to Romancoke Fishing Pier & Boat Landings. Kent Island Estates has 3 waterfront beaches (membership required). This home is already connected to the new Southern KI Sewer System
Location
State MD
County Queen Annes
Zoning NC-20
Rooms
Other Rooms Living Room, Dining Room, Primary Bedroom, Bedroom 2, Bedroom 3, Kitchen, Primary Bathroom
Main Level Bedrooms 3
Interior
Interior Features Attic, Ceiling Fan(s), Dining Area, Entry Level Bedroom, Pantry, Walk-in Closet(s), WhirlPool/HotTub, Wood Stove
Hot Water Electric
Heating Heat Pump(s)
Cooling Central A/C
Equipment Built-In Microwave, Dishwasher, Dryer, Exhaust Fan, Icemaker, Microwave, Oven/Range - Electric, Refrigerator, Washer
Fireplace N
Window Features Screens
Appliance Built-In Microwave, Dishwasher, Dryer, Exhaust Fan, Icemaker, Microwave, Oven/Range - Electric, Refrigerator, Washer
Heat Source Electric
Exterior
Parking Features Garage - Front Entry, Garage Door Opener
Garage Spaces 8.0
Fence Chain Link, Partially, Rear
Water Access N
Accessibility Ramp - Main Level
Road Frontage Road Maintenance Agreement
Total Parking Spaces 8
Garage Y
Building
Story 1
Sewer Public Sewer
Water Well
Architectural Style Ranch/Rambler
Level or Stories 1
Additional Building Above Grade, Below Grade
New Construction N
Schools
School District Queen Anne'S County Public Schools
Others
Senior Community No
Tax ID 1804029534
Ownership Fee Simple
SqFt Source Assessor
Special Listing Condition Standard
Read Less Info
Want to know what your home might be worth? Contact us for a FREE valuation!

Our team is ready to help you sell your home for the highest possible price ASAP

Bought with John R Cary • Rosendale Realty
“Molly's job is to find and attract mastery-based agents to the office, protect the culture, and make sure everyone is happy! ”






