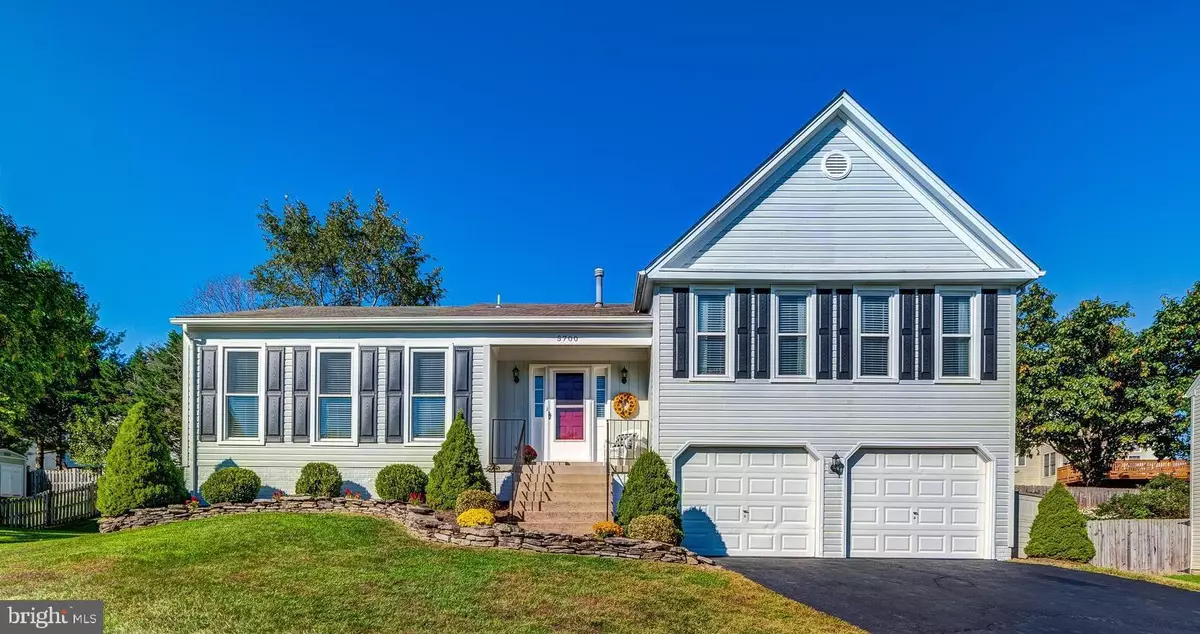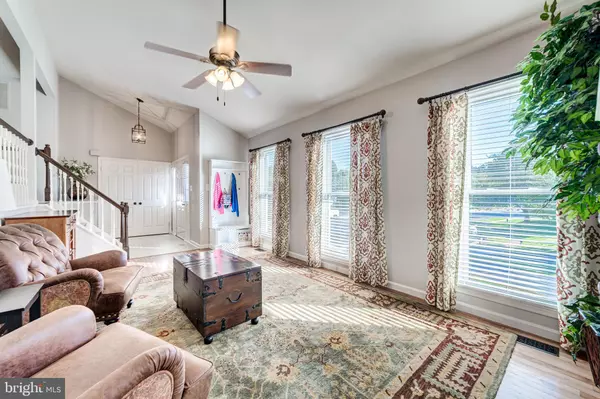$670,000
$629,999
6.3%For more information regarding the value of a property, please contact us for a free consultation.
4 Beds
3 Baths
2,681 SqFt
SOLD DATE : 12/06/2021
Key Details
Sold Price $670,000
Property Type Single Family Home
Sub Type Detached
Listing Status Sold
Purchase Type For Sale
Square Footage 2,681 sqft
Price per Sqft $249
Subdivision Rocky Run
MLS Listing ID VAFX2000081
Sold Date 12/06/21
Style Split Level
Bedrooms 4
Full Baths 3
HOA Y/N N
Abv Grd Liv Area 1,718
Originating Board BRIGHT
Year Built 1987
Annual Tax Amount $3,993
Tax Year 2009
Lot Size 8,995 Sqft
Acres 0.21
Property Description
Beautiful and well maintained split level home in a sought after Centreville neighborhood, Rocky Run, in the heart of a cul-de-sac. 4 bedrooms, 3 full baths, and over 2,600 sq ft, this open floorplan with vaulted ceilings makes for a spacious home with great natural light throughout! Spacious primary bedroom with TWO Walk-In closets. Hardwood floors on the entire upstairs and beautiful LVP downstairs. Renovated top to bottom, you don't want to miss this gem! You will love the multi-media movie theater room in the basement, as well as the large deck off the family room for entertaining that is overlooking a huge, fenced backyard. Usable 4th bedroom in basement with full bath as well! Storage? This house has all the storage you could need! Oversized two car garage AND storage closet 28 ft x 12 ft long!
Updates include basement remodel (2019), attic insulation (2012), new windows (2016-transferable warranty),new shutters (2020),new dishwasher (2017),deck rebuild (2014), HVAC-AC, furnace, humidifier (2013-transferable warranty)new fence (2021) driveway seal (2021),Primary bathroom tile/tub refinish (2021-transferable warranty), bathroom remodel (2018), new dryer (2021 with transferable warranty).
Location
State VA
County Fairfax
Zoning 130
Rooms
Basement Full, Fully Finished
Interior
Interior Features Dining Area
Hot Water Natural Gas
Heating Forced Air
Cooling Ceiling Fan(s), Central A/C
Fireplaces Number 1
Fireplace Y
Heat Source Natural Gas
Exterior
Parking Features Garage - Front Entry
Garage Spaces 2.0
Water Access N
Accessibility None
Attached Garage 2
Total Parking Spaces 2
Garage Y
Building
Story 3
Foundation Concrete Perimeter, Brick/Mortar
Sewer Public Sewer
Water Public
Architectural Style Split Level
Level or Stories 3
Additional Building Above Grade, Below Grade
New Construction N
Schools
School District Fairfax County Public Schools
Others
Senior Community No
Tax ID 0541 07 0134
Ownership Fee Simple
SqFt Source Estimated
Special Listing Condition Standard
Read Less Info
Want to know what your home might be worth? Contact us for a FREE valuation!

Our team is ready to help you sell your home for the highest possible price ASAP

Bought with Jennifer D Young • Keller Williams Chantilly Ventures, LLC
“Molly's job is to find and attract mastery-based agents to the office, protect the culture, and make sure everyone is happy! ”






