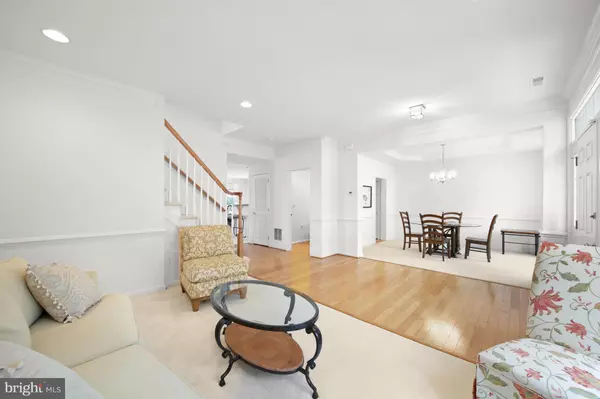$574,000
$579,900
1.0%For more information regarding the value of a property, please contact us for a free consultation.
4 Beds
4 Baths
3,256 SqFt
SOLD DATE : 05/27/2022
Key Details
Sold Price $574,000
Property Type Single Family Home
Sub Type Detached
Listing Status Sold
Purchase Type For Sale
Square Footage 3,256 sqft
Price per Sqft $176
Subdivision Bayside Ocean City
MLS Listing ID MDWO2007206
Sold Date 05/27/22
Style Contemporary,Georgian
Bedrooms 4
Full Baths 3
Half Baths 1
HOA Fees $308/mo
HOA Y/N Y
Abv Grd Liv Area 3,256
Originating Board BRIGHT
Year Built 2006
Annual Tax Amount $3,163
Tax Year 2021
Lot Size 6,749 Sqft
Acres 0.15
Lot Dimensions 0.00 x 0.00
Property Description
Conveniently located between Assateague Island and Ocean City in the amenity filled Bayside Community, this lovely three story, furnished home will be ideal as your primary residence or vacation getaway. Upon entering the home, you will find it well-appointed, open, and spacious. The foyer, laced with hardwood, separates the formal living room and formal dining room upgraded with a deep tray ceiling. Adjacent to the family room, the kitchen is a chefs delight. You will be cooking with gas, prepping on gleaming granite countertops over hardwood flooring, serving at the breakfast bar, breakfast nook or in the formal dining room, no shortage of dining space here. After dinner, the family room with its colorful, comfortable furniture is the place to enjoy cocktails in front of a roaring fire. When it is time to call it a night, the primary bedroom will be calling your name. Relax and enjoy quiet time in the sitting area, take a dip in the ensuite soaking tub or shower off the day in the glass-doored shower stall. The remaining sleeping quarters on this floor are spacious as well and share a full bath. Moving on up, the third floor is the best place to run away from it all. Featuring a high vaulted ceiling, expansive seating area, a full bathroom, and a flatscreen TV, you will be ready for a family movie night, or to spread out the board games and hang with the gang. Outside, curb appeal yes. Multi-pane windows with coastal blue shutters hover over the crown and pilasters surrounding the paneled front door complimented by transom windows while copper metal roof and cornice with dentils accent the main floor windows. Completing this floorplan, the detached side load garage with ample storage is separated from the main house by a brick walkway and concrete patio. As a resident of Bayside, you will live in an excellent location close to beaches, restaurants, and shopping venues. Spend your days exploring our beaches and towns or utilizing the community amenities that include a pool, tennis and basketball courts, fitness center and walking trails. Call for a tour opportunity today.
Location
State MD
County Worcester
Area West Ocean City (85)
Zoning EXISTING DEVELOPED AREAS
Direction South
Rooms
Other Rooms Living Room, Dining Room, Primary Bedroom, Bedroom 2, Bedroom 3, Bedroom 4, Kitchen, Family Room, Foyer, Breakfast Room, Laundry, Bonus Room
Interior
Interior Features Breakfast Area, Carpet, Ceiling Fan(s), Combination Dining/Living, Combination Kitchen/Dining, Combination Kitchen/Living, Crown Moldings, Dining Area, Family Room Off Kitchen, Floor Plan - Open, Formal/Separate Dining Room, Kitchen - Eat-In, Kitchen - Gourmet, Kitchen - Island, Pantry, Primary Bath(s), Recessed Lighting, Soaking Tub, Tub Shower, Upgraded Countertops, Walk-in Closet(s), Window Treatments, Wood Floors
Hot Water Natural Gas, Propane
Heating Heat Pump - Gas BackUp
Cooling Central A/C, Ceiling Fan(s)
Flooring Carpet, Hardwood, Tile/Brick
Fireplaces Number 1
Fireplaces Type Gas/Propane, Fireplace - Glass Doors, Mantel(s)
Equipment Built-In Microwave, Cooktop, Dishwasher, Disposal, Dryer, Icemaker, Oven - Wall, Refrigerator, Washer, Water Heater - High-Efficiency
Furnishings Yes
Fireplace Y
Window Features Palladian,Screens,Transom
Appliance Built-In Microwave, Cooktop, Dishwasher, Disposal, Dryer, Icemaker, Oven - Wall, Refrigerator, Washer, Water Heater - High-Efficiency
Heat Source Natural Gas, Electric
Laundry Upper Floor
Exterior
Exterior Feature Porch(es), Roof
Parking Features Additional Storage Area, Garage - Side Entry, Garage Door Opener
Garage Spaces 8.0
Utilities Available Electric Available, Natural Gas Available
Amenities Available Community Center, Common Grounds, Exercise Room, Fitness Center, Jog/Walk Path, Meeting Room, Party Room, Picnic Area, Pier/Dock, Pool - Outdoor, Pool - Indoor, Recreational Center, Swimming Pool, Tennis Courts
Water Access N
View Garden/Lawn, Panoramic, Street, Trees/Woods
Roof Type Pitched,Architectural Shingle,Metal,Shingle
Accessibility Level Entry - Main, Other
Porch Porch(es), Roof
Road Frontage Public
Total Parking Spaces 8
Garage Y
Building
Lot Description Backs - Open Common Area, Front Yard, Landscaping, Level, Rear Yard, SideYard(s), Trees/Wooded
Story 3
Foundation Crawl Space, Block
Sewer Public Sewer
Water Public
Architectural Style Contemporary, Georgian
Level or Stories 3
Additional Building Above Grade, Below Grade
Structure Type 9'+ Ceilings,Beamed Ceilings,Cathedral Ceilings,Dry Wall,Tray Ceilings,Vaulted Ceilings
New Construction N
Schools
Elementary Schools Ocean City
Middle Schools Stephen Decatur
High Schools Stephen Decatur
School District Worcester County Public Schools
Others
HOA Fee Include Common Area Maintenance,All Ground Fee,Lawn Care Front,Lawn Care Rear,Lawn Care Side,Lawn Maintenance,Management,Pool(s),Recreation Facility,Reserve Funds,Road Maintenance,Snow Removal
Senior Community No
Tax ID 2410442761
Ownership Fee Simple
SqFt Source Assessor
Security Features Carbon Monoxide Detector(s),Main Entrance Lock,Smoke Detector
Acceptable Financing Cash, Conventional
Listing Terms Cash, Conventional
Financing Cash,Conventional
Special Listing Condition Standard
Read Less Info
Want to know what your home might be worth? Contact us for a FREE valuation!

Our team is ready to help you sell your home for the highest possible price ASAP

Bought with Andrew L McBride • Long & Foster Real Estate, Inc.
“Molly's job is to find and attract mastery-based agents to the office, protect the culture, and make sure everyone is happy! ”






