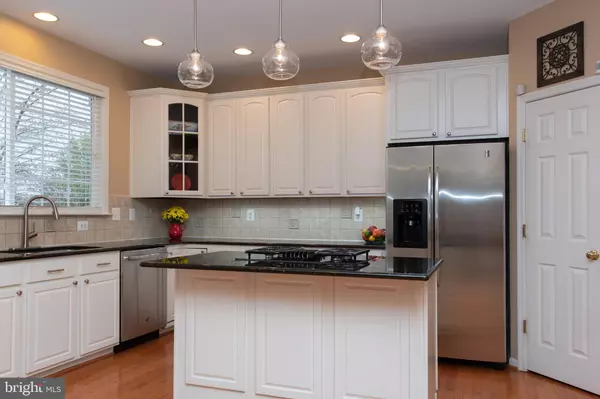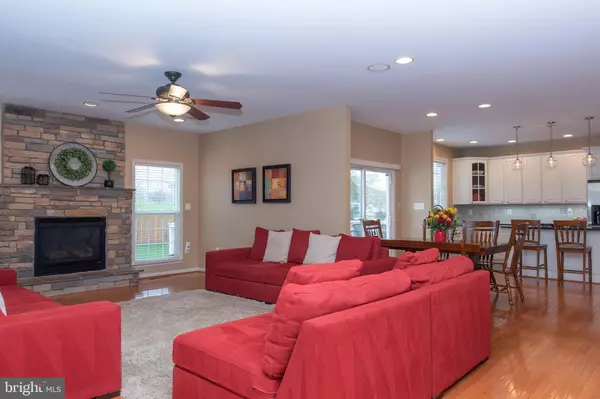$907,000
$939,900
3.5%For more information regarding the value of a property, please contact us for a free consultation.
5 Beds
4 Baths
3,743 SqFt
SOLD DATE : 06/08/2022
Key Details
Sold Price $907,000
Property Type Single Family Home
Sub Type Detached
Listing Status Sold
Purchase Type For Sale
Square Footage 3,743 sqft
Price per Sqft $242
Subdivision Ashbrook
MLS Listing ID VALO2019328
Sold Date 06/08/22
Style Colonial
Bedrooms 5
Full Baths 3
Half Baths 1
HOA Fees $140/mo
HOA Y/N Y
Abv Grd Liv Area 3,086
Originating Board BRIGHT
Year Built 2004
Annual Tax Amount $7,187
Tax Year 2022
Lot Size 9,148 Sqft
Acres 0.21
Property Description
Welcome home! This stunning Ashbrook home features 5 upper level bedrooms, 3.5 baths on 3 fully finished levels! This beautiful home offers a spacious open floor plan complete with formal dining room, living room, family room and main level home office. All with gleaming hardwood, recessed lighting and 2-zone speaker system. A dramatic stone fireplace and mantle add a warm and welcoming focal point to this large freshly painted main level. The sun drenched gourmet kitchen features a granite island, stainless steel appliances including a double wall oven, pendant lighting and updated backsplash. Upstairs you'll find 5 bedrooms including an elegant master bedroom with upgraded bath and large walk in closet. The lower level is an entertainer's dream!! Beautifully designed stone wet bar adds to this inviting and upgraded entertaining space. Media room with HD Projector and 92 remote-controlled screen, surround sound speakers and extra recessed lighting throughout. Full bath, home gym/bonus room, expansive storage, extra refrigerator. Stepping outside you can watch the sunset from your large deck and fenced in yard for added privacy. Surrounded by an amenity rich community with multiple walking paths, parks, pool, incredible dining options and entertainment. Best of both worlds...being in Loudoun County but also close to it all! An absolutely perfect walkable location! Walking distance to Ashbrook Marketplace with Harris Teeter, Starbucks, Home Goods, Planet Fitness, Dunkin, Lidl, Off Broadway and many other top retail destinations. Stroll down to One Loudoun for premier dining, shopping, Trader Joe's or an evening out at the Alamo or Top Golf. Or spend a relaxed afternoon exploring the beautiful wine country Loudoun County has to offer. This location has it all! All within easy access to Rt 7, Dulles Toll Road, Greenway and Dulles Airport. Your dream home is waiting!
Location
State VA
County Loudoun
Zoning 04
Rooms
Other Rooms Living Room, Dining Room, Primary Bedroom, Bedroom 2, Bedroom 3, Bedroom 4, Kitchen, Family Room, Foyer, Breakfast Room, Exercise Room, Laundry, Office, Recreation Room, Storage Room, Bathroom 2, Bathroom 3, Primary Bathroom, Half Bath
Basement Full, Walkout Stairs
Interior
Interior Features Bar, Breakfast Area, Carpet, Ceiling Fan(s), Family Room Off Kitchen, Floor Plan - Open, Kitchen - Gourmet, Kitchen - Island, Pantry, Recessed Lighting, Sprinkler System, Walk-in Closet(s), Window Treatments, Wood Floors
Hot Water Natural Gas
Heating Forced Air, Humidifier
Cooling Central A/C, Zoned
Flooring Carpet, Hardwood
Fireplaces Number 1
Fireplaces Type Gas/Propane, Mantel(s)
Equipment Cooktop, Dishwasher, Dryer, Extra Refrigerator/Freezer, Humidifier, Microwave, Refrigerator, Stainless Steel Appliances, Washer, Oven - Wall
Fireplace Y
Appliance Cooktop, Dishwasher, Dryer, Extra Refrigerator/Freezer, Humidifier, Microwave, Refrigerator, Stainless Steel Appliances, Washer, Oven - Wall
Heat Source Natural Gas
Laundry Main Floor
Exterior
Exterior Feature Deck(s)
Parking Features Garage - Front Entry, Garage Door Opener
Garage Spaces 2.0
Fence Rear
Amenities Available Jog/Walk Path, Pool - Outdoor, Tot Lots/Playground
Water Access N
Accessibility None
Porch Deck(s)
Attached Garage 2
Total Parking Spaces 2
Garage Y
Building
Story 3
Foundation Other
Sewer Public Sewer
Water Public
Architectural Style Colonial
Level or Stories 3
Additional Building Above Grade, Below Grade
New Construction N
Schools
School District Loudoun County Public Schools
Others
Senior Community No
Tax ID 084307067000
Ownership Fee Simple
SqFt Source Assessor
Special Listing Condition Standard
Read Less Info
Want to know what your home might be worth? Contact us for a FREE valuation!

Our team is ready to help you sell your home for the highest possible price ASAP

Bought with Manish Arora • Evergreen Real Estate, INC
“Molly's job is to find and attract mastery-based agents to the office, protect the culture, and make sure everyone is happy! ”






