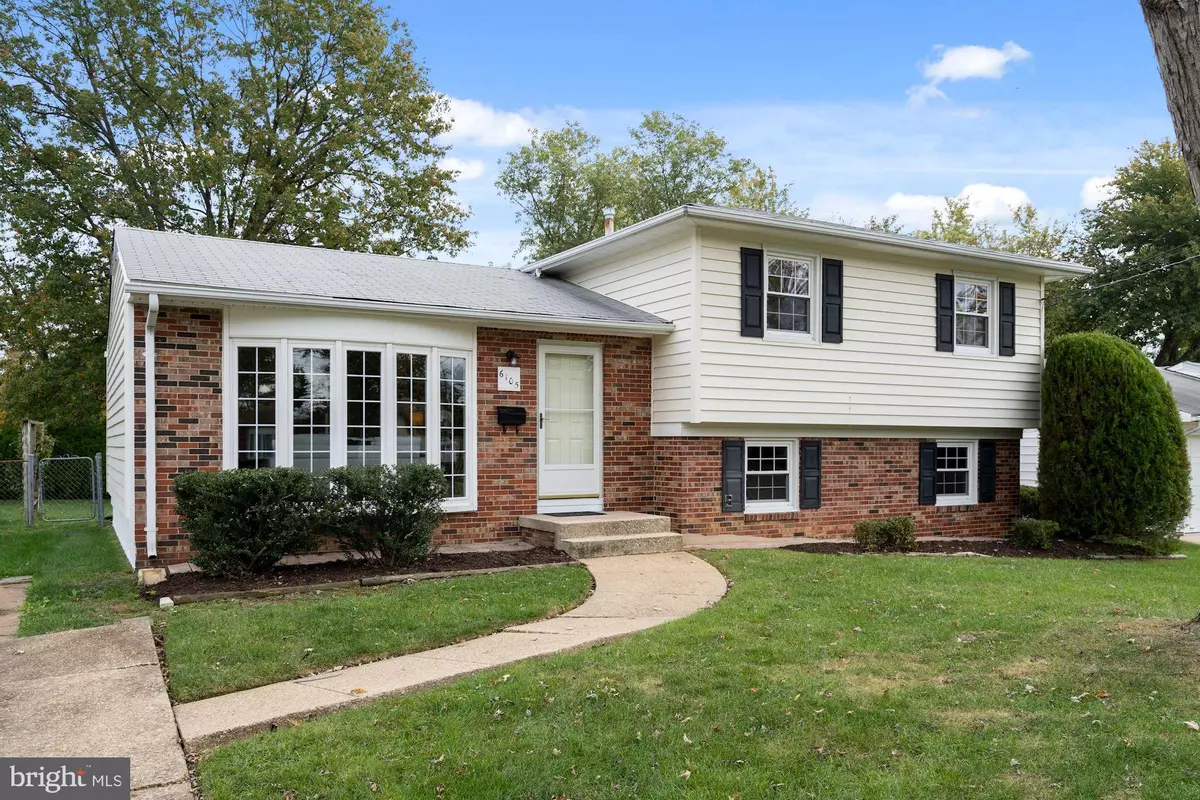$518,000
$515,000
0.6%For more information regarding the value of a property, please contact us for a free consultation.
3 Beds
2 Baths
1,590 SqFt
SOLD DATE : 11/30/2021
Key Details
Sold Price $518,000
Property Type Single Family Home
Sub Type Detached
Listing Status Sold
Purchase Type For Sale
Square Footage 1,590 sqft
Price per Sqft $325
Subdivision Sunny Ridge Estates
MLS Listing ID VAFX2001377
Sold Date 11/30/21
Style Split Level
Bedrooms 3
Full Baths 2
HOA Y/N N
Abv Grd Liv Area 1,090
Originating Board BRIGHT
Year Built 1961
Annual Tax Amount $5,449
Tax Year 2021
Lot Size 10,560 Sqft
Acres 0.24
Property Description
Perfect first home - good bones & move in ready. Freshly painted. Hardwood floors main/upper level. 3 bedrooms & 2 full baths. Living room light filled with large floor to ceiling bay window. L shaped living & dining area which features access to fenced and level rear yard/patio. Eat-in kitchen w/cooktop and wall ovens & plenty of cabinetry & light filled as well . Bedrooms on upper level w/updated hall bath. Bedrooms have generous size closets plus hall linen closet. Lower level features large family room or office space w/new vinyl flooring plus 2nd full bath. There is a separate laundry & workroom that some owners have converted into a 4th bedroom . There is walkout access to side yard from workshop. New light fixtures. Great outdoor space with mature plantings. Two sheds "as is" but have been freshly painted . Yard beds mulched and bushes/front tree have been trimmed. Siding and windows cleaned. Easy location off Franconia Rd and short drive to both Van Dorn or Huntington metro stations & 95. Shops/groceries at Rose Hill, Kingstowne. Wegmans less than 5 miles away. Roof and systems "as is" but don't let that stop you from taking a peek. Just needs your personal choices for upgrades. Come see this spooktacular home
Location
State VA
County Fairfax
Zoning 130
Rooms
Other Rooms Living Room, Dining Room, Primary Bedroom, Bedroom 2, Bedroom 3, Kitchen, Family Room, Laundry, Workshop, Bathroom 1
Basement Fully Finished, Walkout Level
Interior
Interior Features Kitchen - Eat-In, Kitchen - Table Space
Hot Water Natural Gas
Heating Forced Air
Cooling Central A/C
Flooring Hardwood
Equipment Cooktop, Dishwasher, Disposal, Dryer - Electric, Exhaust Fan, Range Hood, Refrigerator, Washer, Dryer, Oven - Wall, Oven/Range - Electric
Fireplace N
Window Features Bay/Bow,Screens,Storm,Vinyl Clad
Appliance Cooktop, Dishwasher, Disposal, Dryer - Electric, Exhaust Fan, Range Hood, Refrigerator, Washer, Dryer, Oven - Wall, Oven/Range - Electric
Heat Source Natural Gas
Laundry Basement
Exterior
Exterior Feature Patio(s)
Garage Spaces 2.0
Fence Partially, Chain Link
Water Access N
Accessibility None
Porch Patio(s)
Total Parking Spaces 2
Garage N
Building
Lot Description Backs to Trees, Front Yard, Level, Rear Yard, SideYard(s)
Story 3
Foundation Slab
Sewer Public Sewer
Water Public
Architectural Style Split Level
Level or Stories 3
Additional Building Above Grade, Below Grade
New Construction N
Schools
School District Fairfax County Public Schools
Others
Pets Allowed Y
Senior Community No
Tax ID 0823 17E 0015
Ownership Fee Simple
SqFt Source Assessor
Acceptable Financing Cash, Conventional, FHA, VA, Negotiable
Listing Terms Cash, Conventional, FHA, VA, Negotiable
Financing Cash,Conventional,FHA,VA,Negotiable
Special Listing Condition Standard
Pets Allowed No Pet Restrictions
Read Less Info
Want to know what your home might be worth? Contact us for a FREE valuation!

Our team is ready to help you sell your home for the highest possible price ASAP

Bought with Imran M Shaikh • Axis Real Estate
“Molly's job is to find and attract mastery-based agents to the office, protect the culture, and make sure everyone is happy! ”






