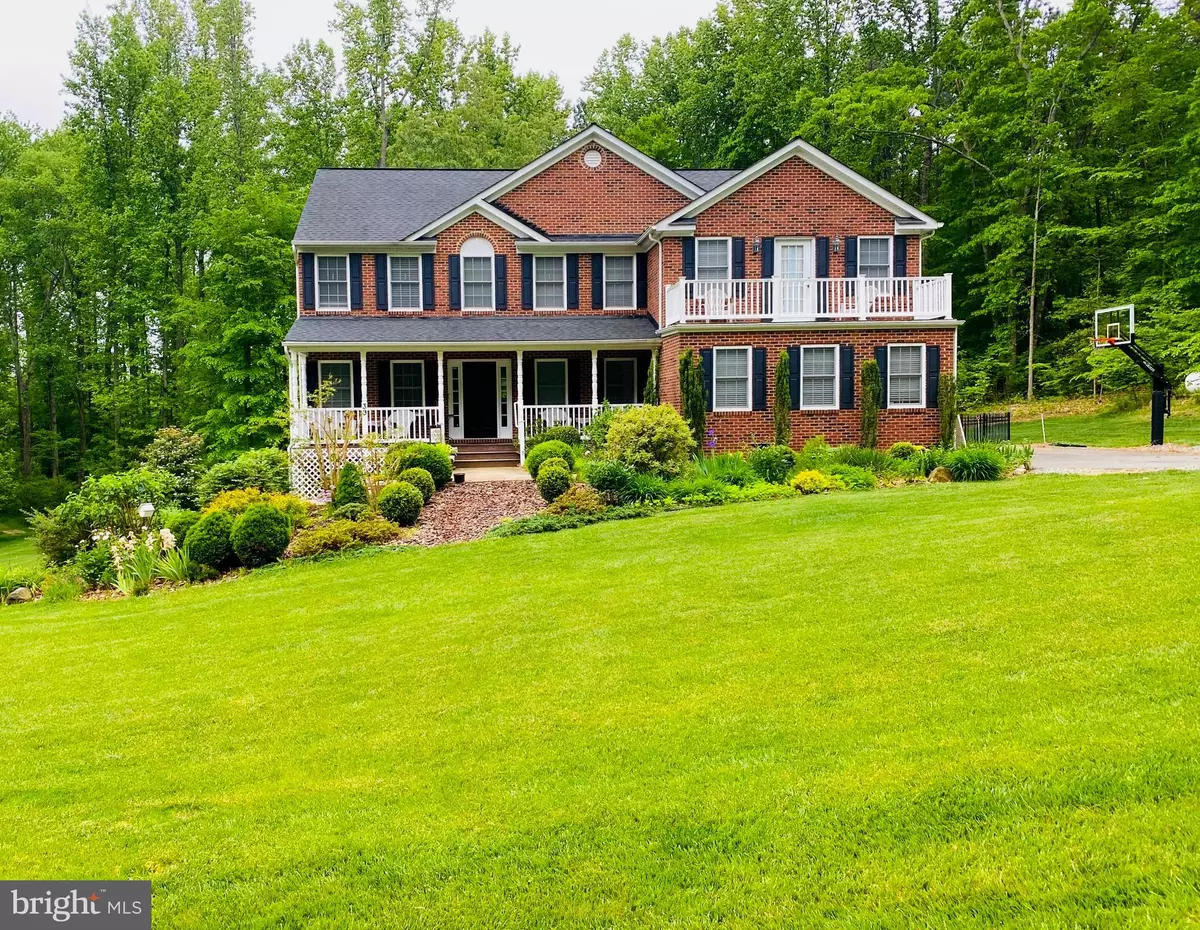$565,000
$559,995
0.9%For more information regarding the value of a property, please contact us for a free consultation.
5 Beds
4 Baths
3,990 SqFt
SOLD DATE : 09/09/2020
Key Details
Sold Price $565,000
Property Type Single Family Home
Sub Type Detached
Listing Status Sold
Purchase Type For Sale
Square Footage 3,990 sqft
Price per Sqft $141
Subdivision Kings Leigh Estates
MLS Listing ID VAST223970
Sold Date 09/09/20
Style Traditional
Bedrooms 5
Full Baths 3
Half Baths 1
HOA Y/N N
Abv Grd Liv Area 2,910
Originating Board BRIGHT
Year Built 2011
Annual Tax Amount $4,635
Tax Year 2020
Lot Size 3.002 Acres
Acres 3.0
Property Description
Opportunity to purchase three acres in Kings Leigh Estates awaits. If you are looking for privacy but still enjoy the feel of a neighborhood this one owner home is for you. Love the outdoors - explore nature on your very own wooded lot with walking and ATV trails already established. Enjoy the extensively landscaped year-round perennial English gardens from the rocking chair front porch and owner's private balcony or take in nature from the privacy of your rear screened porch. Perfect layout with main level formals along with the open kitchen and family living space. Kitchen is massive with counter space galore, built in desk/charging area, island with Jen-Air cooktop, built-in microwave and wall oven. If storage is your thing you will be thrilled with the enormous walk in pantry and additional closet room. The rear yard fenced with black metal estate fencing ideal for keeping little ones in or wildlife out. Upper level has three guest bedrooms all with great closet storage, a real plus. The owner's suite provides you with the sanctuary of solitude to wind down the evenings on your very own private balcony. Additionally, boasting coved ceiling, very large walk-in closet, owner's bath with separate oversized back saver vanities, large two-person soaking tub, privacy commode and tiled walk in shower. No more hauling, upper level laundry comes complete with front-loaded washer and dryer and wall saver hanging racks. Fantastic lower level is all about guest comfort and family fun. Additional bedroom with full bathroom, second family living space large enough for a pool table, large room ideal for media space as well as a separate finished room which is plumbed and ready for an in-law or guest kitchenette. Not to mention the additional lower level storage. Additional exterior features - brick front, finished three car side loading garage, paved driveway and sidewalks, backup generator which conveys, and owned propane tank. Feeling like your very own country retreat but you are only minutes to either Route 17 or Route 610. Zoned A1.
Location
State VA
County Stafford
Zoning A1
Rooms
Other Rooms Living Room, Dining Room, Primary Bedroom, Bedroom 2, Bedroom 3, Bedroom 4, Kitchen, Family Room, Bedroom 1, Laundry, Other, Bathroom 1, Bathroom 2, Bonus Room, Primary Bathroom, Half Bath
Basement Full
Interior
Interior Features Breakfast Area, Built-Ins, Carpet, Ceiling Fan(s), Crown Moldings, Family Room Off Kitchen, Floor Plan - Traditional, Formal/Separate Dining Room, Kitchen - Eat-In, Kitchen - Island, Primary Bath(s), Pantry, Recessed Lighting, Soaking Tub, Tub Shower, Upgraded Countertops, Walk-in Closet(s), Wood Floors
Hot Water Electric
Heating Heat Pump(s)
Cooling Central A/C, Ceiling Fan(s), Zoned
Flooring Carpet, Ceramic Tile, Hardwood, Vinyl
Fireplaces Number 1
Fireplaces Type Fireplace - Glass Doors, Gas/Propane, Mantel(s)
Equipment Built-In Microwave, Cooktop - Down Draft, Cooktop, Dishwasher, Disposal, Dryer, Dryer - Front Loading, Dryer - Electric, Oven - Single, Oven - Wall, Refrigerator, Stainless Steel Appliances, Washer, Washer - Front Loading
Fireplace Y
Window Features Vinyl Clad
Appliance Built-In Microwave, Cooktop - Down Draft, Cooktop, Dishwasher, Disposal, Dryer, Dryer - Front Loading, Dryer - Electric, Oven - Single, Oven - Wall, Refrigerator, Stainless Steel Appliances, Washer, Washer - Front Loading
Heat Source Electric
Laundry Upper Floor
Exterior
Exterior Feature Porch(es), Enclosed, Balcony
Parking Features Garage - Side Entry, Garage Door Opener, Inside Access
Garage Spaces 3.0
Fence Rear, Other
Utilities Available Cable TV Available, Propane, Phone Available
Water Access N
View Trees/Woods
Accessibility None
Porch Porch(es), Enclosed, Balcony
Attached Garage 3
Total Parking Spaces 3
Garage Y
Building
Lot Description Backs to Trees, Front Yard, Landscaping, No Thru Street, Partly Wooded, Rear Yard, Stream/Creek, Trees/Wooded
Story 3
Sewer Septic Exists
Water Well
Architectural Style Traditional
Level or Stories 3
Additional Building Above Grade, Below Grade
New Construction N
Schools
Elementary Schools Margaret Brent
Middle Schools Rodney Thompson
High Schools Mountain View
School District Stafford County Public Schools
Others
Senior Community No
Tax ID 16-P- - -5
Ownership Fee Simple
SqFt Source Assessor
Acceptable Financing Cash, Conventional, FHA, VA
Listing Terms Cash, Conventional, FHA, VA
Financing Cash,Conventional,FHA,VA
Special Listing Condition Standard
Read Less Info
Want to know what your home might be worth? Contact us for a FREE valuation!

Our team is ready to help you sell your home for the highest possible price ASAP

Bought with Sarah A. Reynolds • Keller Williams Chantilly Ventures, LLC
“Molly's job is to find and attract mastery-based agents to the office, protect the culture, and make sure everyone is happy! ”






