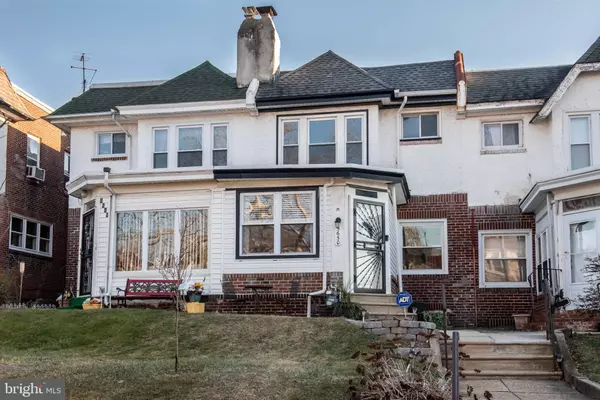$280,000
$250,000
12.0%For more information regarding the value of a property, please contact us for a free consultation.
3 Beds
2 Baths
1,768 SqFt
SOLD DATE : 03/31/2022
Key Details
Sold Price $280,000
Property Type Townhouse
Sub Type Interior Row/Townhouse
Listing Status Sold
Purchase Type For Sale
Square Footage 1,768 sqft
Price per Sqft $158
Subdivision Wynnefield
MLS Listing ID PAPH2075988
Sold Date 03/31/22
Style AirLite
Bedrooms 3
Full Baths 2
HOA Y/N N
Abv Grd Liv Area 1,368
Originating Board BRIGHT
Year Built 1920
Annual Tax Amount $2,065
Tax Year 2021
Lot Size 2,250 Sqft
Acres 0.05
Lot Dimensions 18.00 x 125.00
Property Description
Charming Wynnefield home with a mix of updates and loads of character with front and back yards, two car off-street parking, plus a 1-car garage! You might not find a more move in ready home!
This lovely, bright and airy 3 bedroom, 2 full bath row home features original hardwood throughout and a finished lower level. Enter through the newer front storm door into a comfortable foyer/sitting room featuring a large coat closet and updated light fixture.
Oak hardwood floors with mahogany inlay trim are throughout the generous living room with original1920s brick faux fireplace.
The spacious dining room is transformed by the French doors opening up to a sunny southern facing cedar deck, perfect for gatherings of family and friends or just for your morning coffee.
The kitchen features ample cabinetry, recessed lighting, stainless steel appliances, granite countertops, tile backsplash and floors, and an enormous pantry with a custom Elfa storage solution from the container store as well as natural light pouring in from a skylight.
On the 2nd floor find three bedrooms, each with hardwood flooring and closets. The primary bedroom is upgraded with a built-in closet system large enough for two. The full bathroom has been recently modernized.
The finished lower level offers an updated full bathroom. This living space presents options as possible in-law suite, home office, multigenerational or nanny space.
The separate laundry room features sink, washer & dryer, and a convenient walk out to both the back yard and 2 parking spots. The lower level also offers direct access to the garage, a separate utility room and an additional storage area.
Youll also enjoy the comfort of added Central Air!
This is a wonderful home in a great locationa stones throw to the Main Line, five minute drive to access 76, 15 minutes to Center City, close to 3 bus routes, and 2 regional trains. Plus, a short walk to St. Joes campus and all that the City Line corridor has to offer.
Location
State PA
County Philadelphia
Area 19131 (19131)
Zoning RSA5
Rooms
Other Rooms Living Room, Dining Room, Primary Bedroom, Kitchen, Other
Basement Full, Fully Finished
Interior
Interior Features Skylight(s), Ceiling Fan(s), Pantry, Formal/Separate Dining Room
Hot Water Natural Gas
Heating Forced Air, Programmable Thermostat
Cooling Central A/C
Flooring Hardwood, Carpet
Fireplaces Type Brick, Non-Functioning
Equipment Oven - Self Cleaning, Dishwasher, Built-In Microwave, Stainless Steel Appliances, Refrigerator, Washer, Dryer
Fireplace Y
Window Features Replacement
Appliance Oven - Self Cleaning, Dishwasher, Built-In Microwave, Stainless Steel Appliances, Refrigerator, Washer, Dryer
Heat Source Natural Gas
Laundry Lower Floor
Exterior
Exterior Feature Deck(s)
Garage Inside Access, Garage Door Opener, Garage - Rear Entry
Garage Spaces 3.0
Fence Other
Utilities Available Electric Available, Natural Gas Available, Water Available
Waterfront N
Water Access N
Roof Type Flat
Accessibility None
Porch Deck(s)
Parking Type Attached Garage, Driveway, Off Street
Attached Garage 1
Total Parking Spaces 3
Garage Y
Building
Lot Description Front Yard, Rear Yard
Story 2
Foundation Stone
Sewer Public Sewer
Water Public
Architectural Style AirLite
Level or Stories 2
Additional Building Above Grade, Below Grade
New Construction N
Schools
Elementary Schools Gompers Samuel
Middle Schools Beeber
High Schools Overbrook
School District The School District Of Philadelphia
Others
Senior Community No
Tax ID 522104300
Ownership Fee Simple
SqFt Source Assessor
Special Listing Condition Standard
Read Less Info
Want to know what your home might be worth? Contact us for a FREE valuation!

Our team is ready to help you sell your home for the highest possible price ASAP

Bought with Matthew McDonnell • Honest Real Estate

“Molly's job is to find and attract mastery-based agents to the office, protect the culture, and make sure everyone is happy! ”






