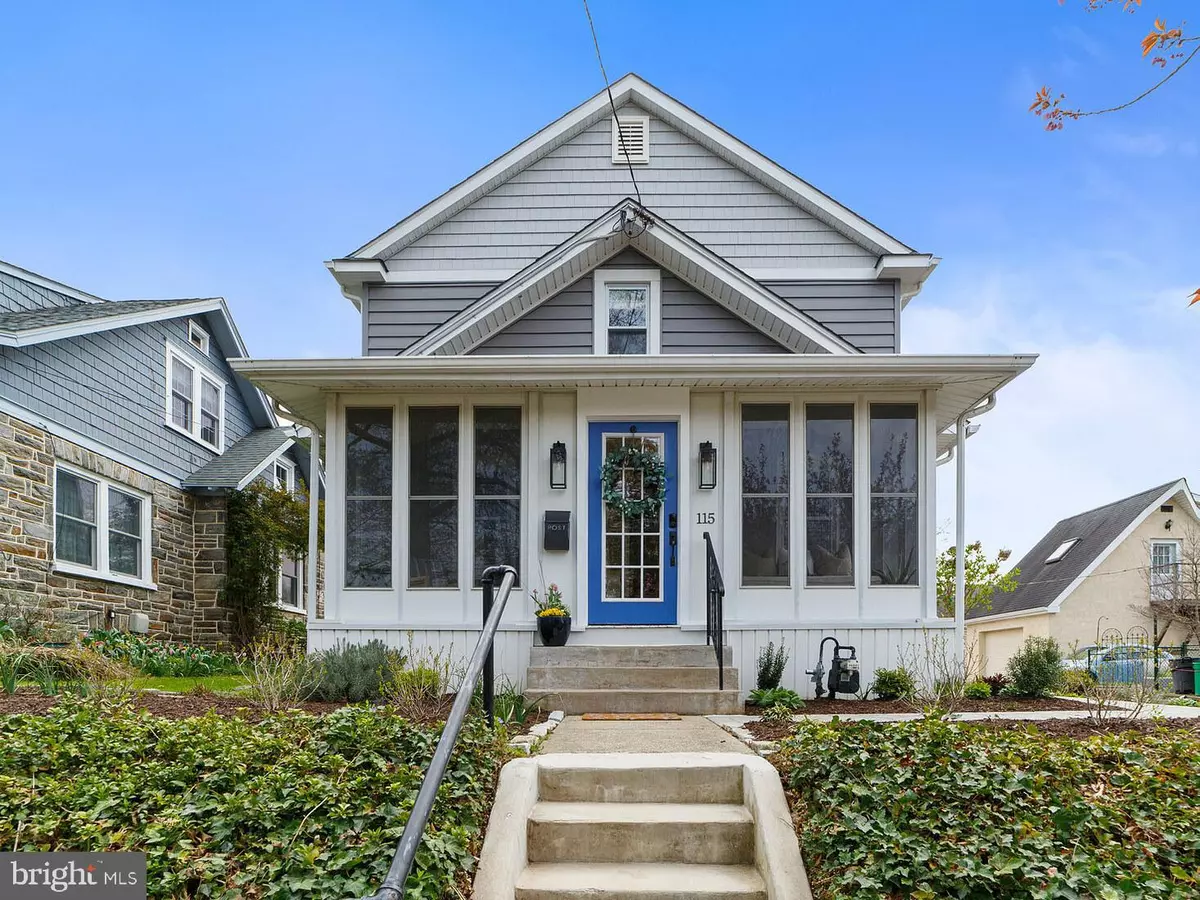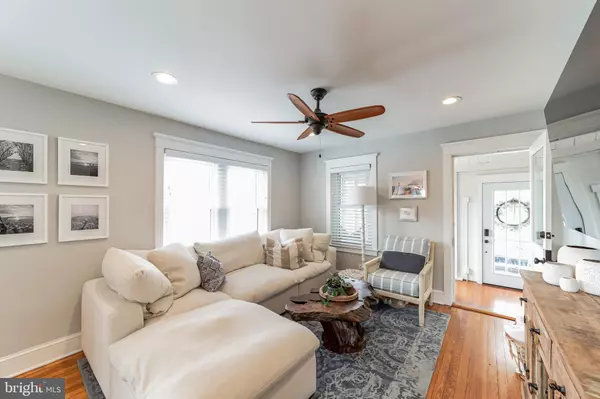$860,000
$700,000
22.9%For more information regarding the value of a property, please contact us for a free consultation.
4 Beds
3 Baths
4,356 Sqft Lot
SOLD DATE : 06/15/2022
Key Details
Sold Price $860,000
Property Type Single Family Home
Sub Type Detached
Listing Status Sold
Purchase Type For Sale
Subdivision Media
MLS Listing ID PADE2023434
Sold Date 06/15/22
Style Colonial
Bedrooms 4
Full Baths 3
HOA Y/N N
Originating Board BRIGHT
Year Built 1928
Annual Tax Amount $9,576
Tax Year 2022
Lot Size 4,356 Sqft
Acres 0.1
Lot Dimensions 36.00 x 120.00
Property Description
115 N Edgemont is the fully renovated “like new” free standing home in a prime Media Borough location that is going to check all your boxes! Detached garage, driveway parking, lovely level fenced yard, primary suite with private full bath, bedrooms and full bath on the main level, laundry upstairs… this list goes on. A truly beautiful home in a superb location, 115 N Edgemont is a 4 bedroom, 3 full bath home just a few blocks from Media Elementary and State Street. Park out front on the street or pull down E. Emerald Street to the detached garage and private driveway. Enter the front door to an enclosed heated porch that is a beautiful sunroom for sipping your morning coffee, and also serves as a mudroom for a busy family. Inside, the open living space features refinished hardwood floors, large light-filled windows and high ceilings. Enter the comfortable living room which is open to the dining room. To the left of these spaces are two bedrooms and a full hall bathroom. In the back, running the full width of the house, is a gorgeous kitchen featuring gas cooking, a stainless hood and appliances, quartz counters, farmhouse sink, wine fridge and counter seating. Downstairs is a partially finished basement, ideal for working out or pursuing hobbies. In the back is a storage room, utilities, and an egress door to outside. Head upstairs to the second level of the home where there is another bedroom and a full hall bath with laundry. The balance of the upstairs space is a spacious primary suite with private full bath and walk in closet. Outdoors, the property is just as wonderful as it is inside! Exit the back door from the kitchen into a fully fenced yard. The large paver patio and walkways connect the home to the garage, and to the inviting gravel lounge area. The property has been professionally landscaped. in the past year. Make “Everybody’s Hometown” YOUR hometown… and live footsteps away from fine dining, the farmer’s market, parades, community events, retail, and public transit, as well as award-winning schools. Minutes away are parks and recreation, Philadelphia International Airport and the City of Philadelphia.
Location
State PA
County Delaware
Area Media Boro (10426)
Zoning R-10
Rooms
Other Rooms Living Room, Dining Room, Primary Bedroom, Bedroom 2, Bedroom 3, Bedroom 4, Kitchen, Family Room, Sun/Florida Room, Laundry, Utility Room, Bathroom 2, Bathroom 3, Primary Bathroom
Basement Full, Partially Finished, Interior Access, Outside Entrance
Main Level Bedrooms 2
Interior
Hot Water Natural Gas
Heating Hot Water
Cooling Central A/C
Flooring Hardwood
Fireplace N
Heat Source Natural Gas
Laundry Upper Floor
Exterior
Garage Garage - Side Entry
Garage Spaces 3.0
Fence Vinyl, Rear
Waterfront N
Water Access N
Roof Type Architectural Shingle
Accessibility None
Parking Type Detached Garage, Driveway
Total Parking Spaces 3
Garage Y
Building
Lot Description Level
Story 2
Foundation Stone
Sewer Public Sewer
Water Public
Architectural Style Colonial
Level or Stories 2
Additional Building Above Grade, Below Grade
New Construction N
Schools
Elementary Schools Media
Middle Schools Springton Lake
High Schools Penncrest
School District Rose Tree Media
Others
Senior Community No
Tax ID 26-00-00211-00
Ownership Fee Simple
SqFt Source Assessor
Acceptable Financing Cash, Conventional, FHA, VA
Listing Terms Cash, Conventional, FHA, VA
Financing Cash,Conventional,FHA,VA
Special Listing Condition Standard
Read Less Info
Want to know what your home might be worth? Contact us for a FREE valuation!

Our team is ready to help you sell your home for the highest possible price ASAP

Bought with Jeanne B Maillet • Compass RE

“Molly's job is to find and attract mastery-based agents to the office, protect the culture, and make sure everyone is happy! ”






