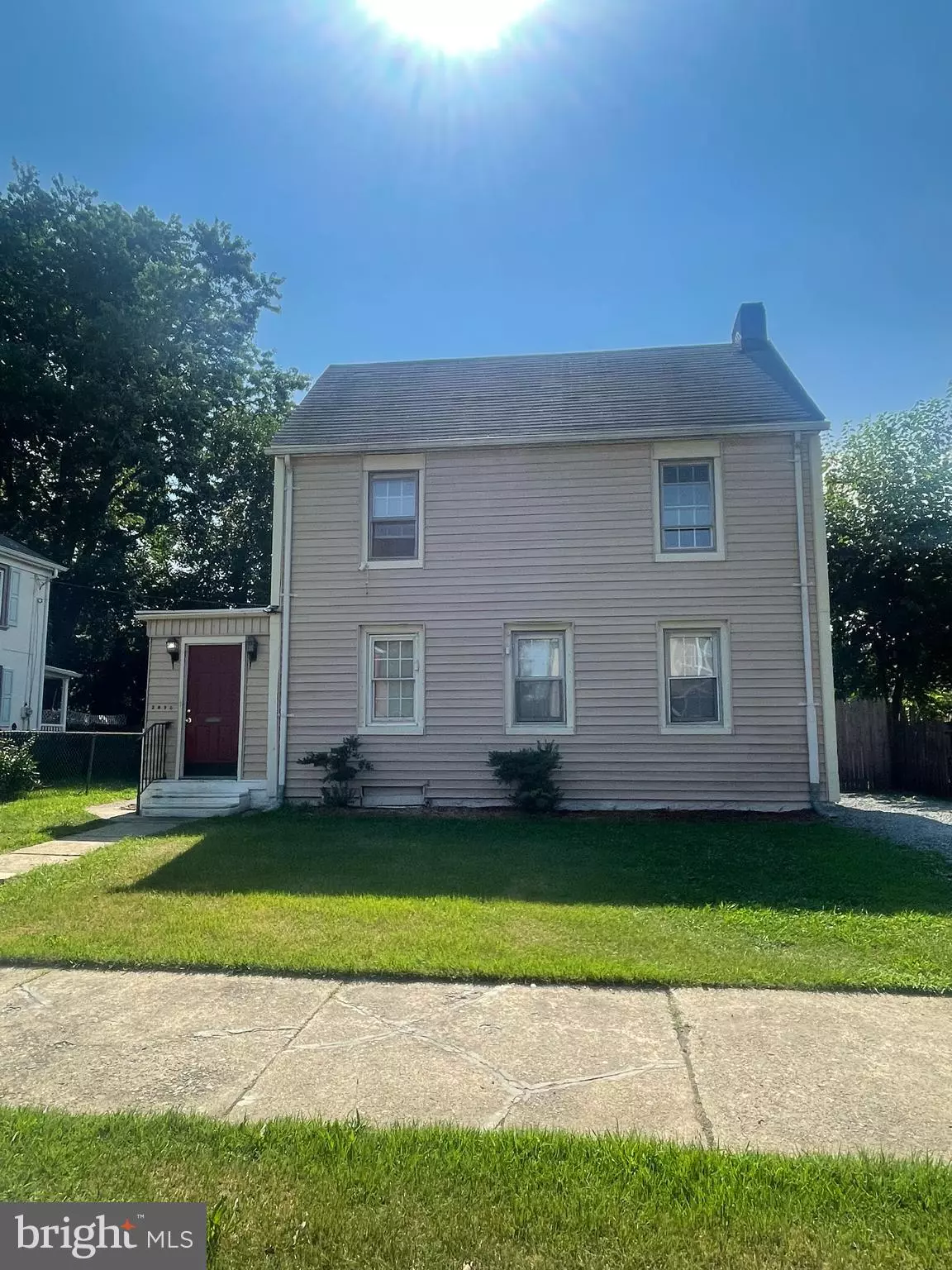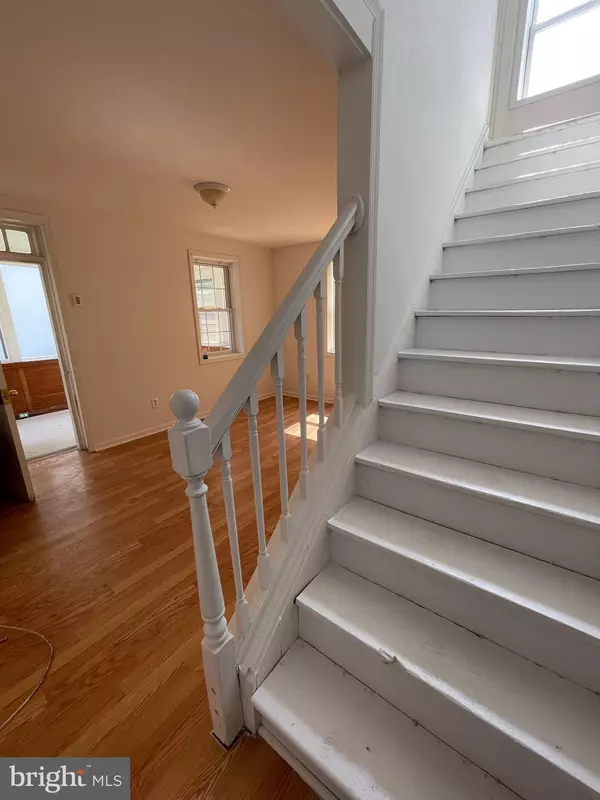$120,000
$119,900
0.1%For more information regarding the value of a property, please contact us for a free consultation.
2 Beds
1 Bath
832 SqFt
SOLD DATE : 09/19/2022
Key Details
Sold Price $120,000
Property Type Single Family Home
Sub Type Detached
Listing Status Sold
Purchase Type For Sale
Square Footage 832 sqft
Price per Sqft $144
Subdivision Fairview
MLS Listing ID NJCD2024746
Sold Date 09/19/22
Style Colonial
Bedrooms 2
Full Baths 1
HOA Y/N N
Abv Grd Liv Area 832
Originating Board BRIGHT
Year Built 1920
Annual Tax Amount $2,267
Tax Year 2021
Lot Size 3,794 Sqft
Acres 0.09
Lot Dimensions 79.00 x 48.00
Property Description
Check out this amazing 2BR/ 1 bath single family in Fairview. The home has a spare room that could be used as a 3rd Bedroom, Playroom or office on the 3rd floor!! On the main level you will find 2 porches one on the front and one on the rear off the kitchen. The kitchen is a large eat in kitchen. On the second floor you have 2 ample sized bedrooms and the 3rd floor has the spare room mentioned above. The home has been freshly painted and has brand new carpet in the bedrooms! The home has: Gas Heat, is wired for AC, has off street parking for 2+ Cars.. The rear yard is a private, fully fenced in area that can be your peaceful oasis! This home is Super affordable with low taxes, is centrally located to major highways & public transportation. This is an AS-IS sale. Buyer will be responsible for all municipal and lender requirements.
Location
State NJ
County Camden
Area Camden City (20408)
Zoning RES
Rooms
Basement Unfinished
Interior
Hot Water Natural Gas
Heating Forced Air
Cooling None
Flooring Partially Carpeted, Ceramic Tile
Heat Source Natural Gas
Exterior
Garage Spaces 2.0
Fence Fully
Water Access N
Roof Type Pitched,Shingle
Accessibility None
Total Parking Spaces 2
Garage N
Building
Story 2
Foundation Concrete Perimeter
Sewer Public Sewer
Water Public
Architectural Style Colonial
Level or Stories 2
Additional Building Above Grade, Below Grade
New Construction N
Schools
School District Camden City Schools
Others
Pets Allowed Y
Senior Community No
Tax ID 08-00658-00002
Ownership Fee Simple
SqFt Source Assessor
Acceptable Financing Cash, Conventional, FHA
Listing Terms Cash, Conventional, FHA
Financing Cash,Conventional,FHA
Special Listing Condition Standard
Pets Allowed No Pet Restrictions
Read Less Info
Want to know what your home might be worth? Contact us for a FREE valuation!

Our team is ready to help you sell your home for the highest possible price ASAP

Bought with Chris Poleto • RE/MAX Preferred - Cherry Hill
“Molly's job is to find and attract mastery-based agents to the office, protect the culture, and make sure everyone is happy! ”






