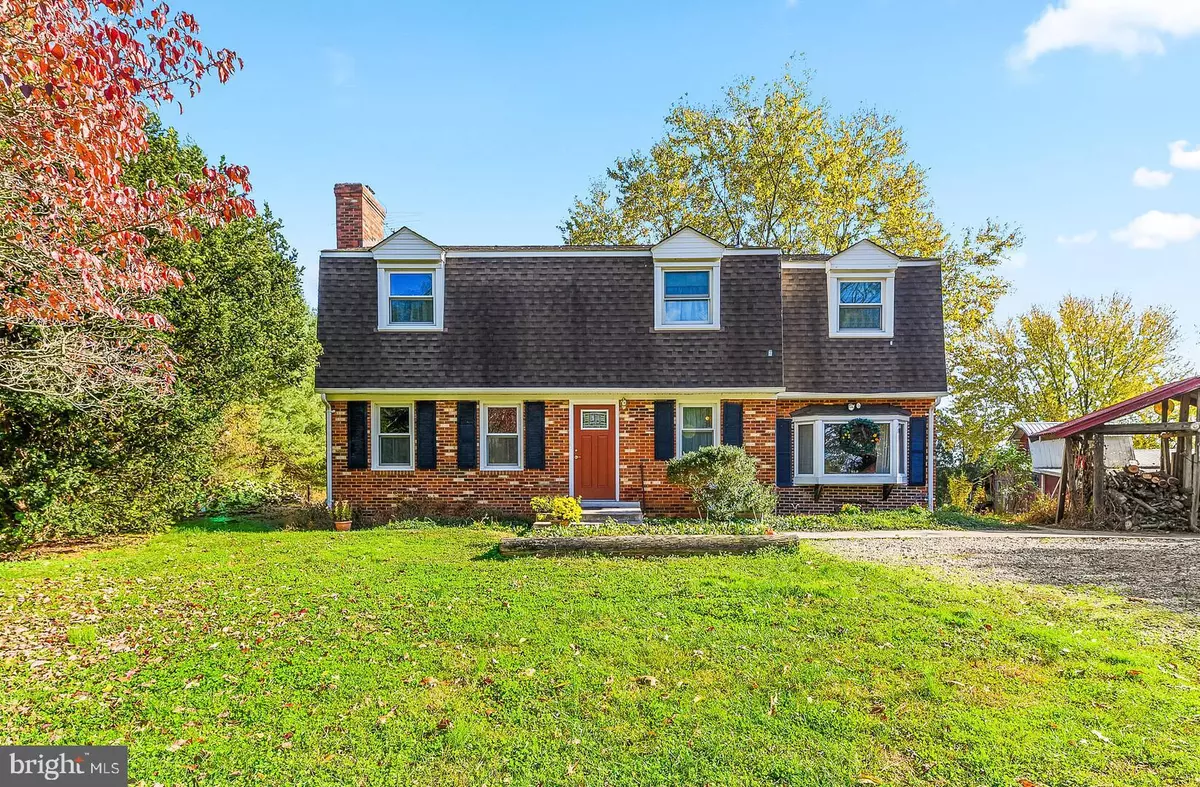$540,000
$539,900
For more information regarding the value of a property, please contact us for a free consultation.
4 Beds
3 Baths
2,200 SqFt
SOLD DATE : 02/15/2021
Key Details
Sold Price $540,000
Property Type Single Family Home
Sub Type Detached
Listing Status Sold
Purchase Type For Sale
Square Footage 2,200 sqft
Price per Sqft $245
Subdivision Highland Farm
MLS Listing ID VAPW508966
Sold Date 02/15/21
Style Colonial
Bedrooms 4
Full Baths 2
Half Baths 1
HOA Y/N N
Abv Grd Liv Area 2,200
Originating Board BRIGHT
Year Built 1976
Annual Tax Amount $4,127
Tax Year 2020
Lot Size 6.156 Acres
Acres 6.16
Property Description
As you drive up the long gravel driveway to this country home, you can't help but appreciate all that nature has to offer. Situated on over 6 private acres this 4 Bedroom house will accommodate a larger family or provide a smaller family with plenty of hobby or storage options, especially in the library/study room that has built-in shelving. When you enter through the NEW front door, you will appreciate the beautiful wood laminate flooring in the Living Room as well as the brick, wood-burning fireplace and decorative crown moldings. A separate Dining Room with NEW ceiling fan awaits your guests while an eat-in Kitchen features white appliances, attractive cabinetry, wainscot wall and a barn-style door opening into the spacious Family Room. Conveniently, a laundry room near the kitchen also includes pantry space. Walk out onto your tranquil outdoor patio and enjoy seeing mature trees and a variety of wildlife. This is a Gardeners paradise with established asparagus and strawberry beds. There is also a woodshed and a barn that has both water and electricity going to it! The perimeter of the back field is fenced. Downstairs, the climate controlled, unfinished basement boasts a brand NEW water heater, another wood-burning fireplace and could easily be converted into whatever type of space you desire. Carpeting in several Bedrooms was just replaced. Located close to Route 28 and all of the amenities it has to offer in Western PWC!
Location
State VA
County Prince William
Zoning A1
Rooms
Basement Heated, Interior Access, Partial, Sump Pump, Unfinished, Windows
Interior
Interior Features Attic, Attic/House Fan, Built-Ins, Carpet, Ceiling Fan(s), Crown Moldings, Dining Area, Family Room Off Kitchen, Floor Plan - Open, Kitchen - Country, Kitchen - Eat-In, Stall Shower, Pantry, Soaking Tub
Hot Water Electric
Heating Forced Air, Heat Pump - Electric BackUp, Humidifier
Cooling Ceiling Fan(s), Attic Fan, Heat Pump(s), Programmable Thermostat
Flooring Carpet, Vinyl, Laminated
Fireplaces Number 2
Fireplaces Type Brick, Insert, Mantel(s)
Equipment Built-In Microwave, Built-In Range, Dishwasher, Dryer - Electric, Humidifier, Exhaust Fan, Oven - Self Cleaning, Oven - Single, Oven/Range - Electric, Refrigerator, Washer, Water Conditioner - Owned, Water Heater
Furnishings No
Fireplace Y
Window Features Bay/Bow,Double Pane,Energy Efficient,Insulated,Replacement,Screens,Sliding,Triple Pane,Vinyl Clad
Appliance Built-In Microwave, Built-In Range, Dishwasher, Dryer - Electric, Humidifier, Exhaust Fan, Oven - Self Cleaning, Oven - Single, Oven/Range - Electric, Refrigerator, Washer, Water Conditioner - Owned, Water Heater
Heat Source Electric
Laundry Main Floor
Exterior
Exterior Feature Patio(s)
Garage Spaces 6.0
Fence Decorative, Partially, Rear, Split Rail, Wire
Utilities Available Electric Available
Water Access N
View Garden/Lawn, Pasture, Trees/Woods
Roof Type Fiberglass,Shingle
Street Surface Gravel
Accessibility 32\"+ wide Doors, 36\"+ wide Halls, Doors - Lever Handle(s), Grab Bars Mod
Porch Patio(s)
Road Frontage Private
Total Parking Spaces 6
Garage N
Building
Lot Description Cleared, Front Yard, Landscaping, Private, Rear Yard, Trees/Wooded
Story 3
Foundation Block
Sewer Septic = # of BR, Sub-Surface
Water Private, Well
Architectural Style Colonial
Level or Stories 3
Additional Building Above Grade
Structure Type Dry Wall,Paneled Walls
New Construction N
Schools
Elementary Schools Nokesville
Middle Schools Nokesville
High Schools Brentsville
School District Prince William County Public Schools
Others
Senior Community No
Tax ID 7592-57-1663
Ownership Fee Simple
SqFt Source Assessor
Acceptable Financing Cash, Conventional, FHA, VA
Listing Terms Cash, Conventional, FHA, VA
Financing Cash,Conventional,FHA,VA
Special Listing Condition Standard
Read Less Info
Want to know what your home might be worth? Contact us for a FREE valuation!

Our team is ready to help you sell your home for the highest possible price ASAP

Bought with Sarela Y Rivera • Spring Hill Real Estate, LLC.
“Molly's job is to find and attract mastery-based agents to the office, protect the culture, and make sure everyone is happy! ”






