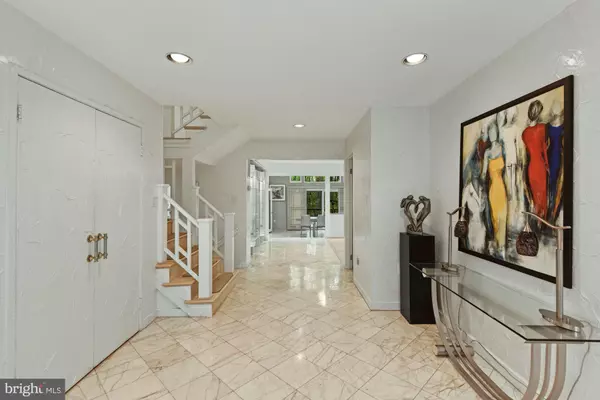$1,480,000
$1,465,000
1.0%For more information regarding the value of a property, please contact us for a free consultation.
8 Beds
6 Baths
6,548 SqFt
SOLD DATE : 06/07/2022
Key Details
Sold Price $1,480,000
Property Type Single Family Home
Sub Type Detached
Listing Status Sold
Purchase Type For Sale
Square Footage 6,548 sqft
Price per Sqft $226
Subdivision Congressional Country Club Estates
MLS Listing ID MDMC2047276
Sold Date 06/07/22
Style Contemporary
Bedrooms 8
Full Baths 4
Half Baths 2
HOA Fees $41/ann
HOA Y/N Y
Abv Grd Liv Area 4,716
Originating Board BRIGHT
Year Built 1978
Annual Tax Amount $10,345
Tax Year 2022
Lot Size 1.385 Acres
Acres 1.38
Property Description
Welcome to this stunning, newly renovated Contemporary home with soaring cathedral ceilings and countless skylights among more than 6,500 square feet of beautifully maintained living space. This gorgeous eight-bedroom home is perfectly tucked away on over an acre of wooded land in the highly sought-after neighborhood of Congressional Country Club Estates in Bethesda, Maryland. A beautiful brick path leads to the double entry doors. There is no shortage of natural light in this stunning Bethesda home with the Velux high-efficiency glass skylights, which were recently replaced in 2014. Upon entry, the foyer is lined with a beautiful built-in mirrored glass case facing the living room perfect for a beautiful display. The modernized kitchen has an electric stove with a downdraft range hood, a built-in breakfast bar, and its own cozy fireplace. The elegant dining room features a brick, wood-burning fireplace framed by two floor-to-ceiling mirrors and a stunning crystal chandelier. The main level features three spacious living/sitting rooms with tons of light flooding in. The private living room off the kitchen features a full wet bar and a decorative brick facade wall with built-in shelving. One full bedroom and two full baths are on the main level. On the upper level, five bedrooms each contain a spacious walk-in closet. The Primary bedroom has a private balcony and a separate closet overlooking the main dining area. The lower level was recently remodeled with new flooring and features space for a home gym, two bedrooms, a massive recreation room, and a luxury sauna. The full wrap-around deck expands to overlook the private tennis court. This deck is the perfect space for hosting family and friends. The lower-level exterior also features two outdoor patios. Some additional updates worth mentioning are the triple pane windows replaced in 2021, hardwood flooring installed in 2017, a full-house generator, HVAC system replaced in 2015, furnace ventilator, copper roofing, and fully replaced composite decking done in 2014, separate plumbing in basement, and many more. This stunning contemporary home perfectly encompasses the luxury of Bethesda living.
Location
State MD
County Montgomery
Zoning R200
Rooms
Basement Fully Finished, Walkout Level, Rear Entrance, Full, Interior Access
Main Level Bedrooms 1
Interior
Interior Features Kitchen - Eat-In, Kitchen - Island, Sauna, Skylight(s), Walk-in Closet(s), Combination Kitchen/Dining, Family Room Off Kitchen, Formal/Separate Dining Room, Breakfast Area, Ceiling Fan(s), Dining Area, Recessed Lighting, Wet/Dry Bar, Window Treatments
Hot Water Natural Gas
Heating Forced Air
Cooling Central A/C
Fireplaces Number 2
Equipment Washer, Stove, Oven - Wall, Dryer, Microwave, Cooktop, Refrigerator, Disposal, Dishwasher, Compactor, Icemaker
Appliance Washer, Stove, Oven - Wall, Dryer, Microwave, Cooktop, Refrigerator, Disposal, Dishwasher, Compactor, Icemaker
Heat Source Natural Gas
Laundry Basement, Main Floor
Exterior
Exterior Feature Deck(s), Patio(s)
Parking Features Garage - Side Entry, Garage Door Opener, Inside Access, Built In
Garage Spaces 7.0
Water Access N
View Trees/Woods
Accessibility Other
Porch Deck(s), Patio(s)
Attached Garage 3
Total Parking Spaces 7
Garage Y
Building
Story 3
Foundation Other
Sewer Public Sewer
Water Public
Architectural Style Contemporary
Level or Stories 3
Additional Building Above Grade, Below Grade
New Construction N
Schools
School District Montgomery County Public Schools
Others
Pets Allowed Y
Senior Community No
Tax ID 160701692114
Ownership Fee Simple
SqFt Source Assessor
Security Features Security System
Special Listing Condition Standard
Pets Allowed No Pet Restrictions
Read Less Info
Want to know what your home might be worth? Contact us for a FREE valuation!

Our team is ready to help you sell your home for the highest possible price ASAP

Bought with Luis E Solano • Compass
“Molly's job is to find and attract mastery-based agents to the office, protect the culture, and make sure everyone is happy! ”






