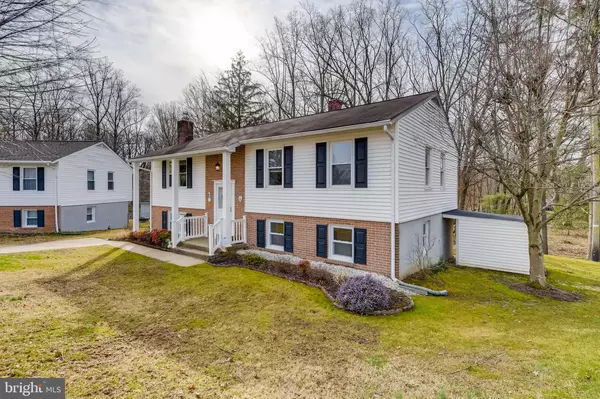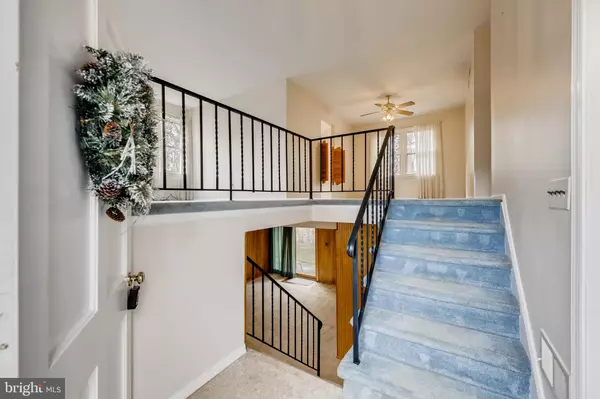$337,500
$339,900
0.7%For more information regarding the value of a property, please contact us for a free consultation.
4 Beds
2 Baths
1,848 SqFt
SOLD DATE : 06/04/2021
Key Details
Sold Price $337,500
Property Type Single Family Home
Sub Type Detached
Listing Status Sold
Purchase Type For Sale
Square Footage 1,848 sqft
Price per Sqft $182
Subdivision Silver Gate
MLS Listing ID MDBC522574
Sold Date 06/04/21
Style Split Foyer
Bedrooms 4
Full Baths 2
HOA Y/N N
Abv Grd Liv Area 1,092
Originating Board BRIGHT
Year Built 1967
Annual Tax Amount $3,737
Tax Year 2021
Lot Size 8,362 Sqft
Acres 0.19
Property Description
PRICE REDUCED! Fabulously maintained by one owner for decades, 4BR/2BA Split foyer home situated on a generously sized lot in the rarely available neighborhood. The front facade is flanked by brick and timeless black shutter giving this home a classic style. Step through the entry into your forever home and view the openness of the living spaces on both floors. Take the stairs up to the main living areas featuring a large living room with an abundance of natural light, a spacious dining room with plenty of room for entertaining family and friends, and an eat-in kitchen. The kitchen offers plenty of wood cabinetry, a stainless sink just below a window overlooking the yard, and a door leading to a landing with steps that brings you down to the wonderful yard. Completing the main floor is a full bath with double sinks, and three sizable bedrooms with stunning hardwood flooring, including a primary bedroom with large closets. The lower level is where you will find the 4th bedroom, a full bath with a walk-in shower, a large family room boasting a gorgeous gas fireplace surrounded by built-in shelving, and a beautiful brick hearth. Completing this level is an unfinished laundry/utility room with storage and a door leading to the yard. From the family room take the sliding doors leading to the backyard which backs up to forest-like wooded grounds that can never be developed. The yard offers an abundance of green space, a large patio, and a shed with storage. This home is move-in ready, with newer vinyl windows, and is just waiting for you to add your personal touches. Imagine becoming the second owner of this lovely home and settling in to begin a lifetime of memories. All this and in close proximity to shopping, restaurants, and commuter routes. Take a virtual tour here: https://tinyurl.com/h3sa6k8s
Location
State MD
County Baltimore
Zoning R
Rooms
Basement Partially Finished
Main Level Bedrooms 3
Interior
Hot Water Natural Gas
Heating Forced Air
Cooling Central A/C
Fireplaces Number 1
Heat Source Natural Gas
Exterior
Water Access N
Roof Type Shingle
Accessibility Other
Garage N
Building
Story 2
Sewer Public Sewer
Water Public
Architectural Style Split Foyer
Level or Stories 2
Additional Building Above Grade, Below Grade
New Construction N
Schools
School District Baltimore County Public Schools
Others
Senior Community No
Tax ID 04111111078830
Ownership Fee Simple
SqFt Source Assessor
Special Listing Condition Standard
Read Less Info
Want to know what your home might be worth? Contact us for a FREE valuation!

Our team is ready to help you sell your home for the highest possible price ASAP

Bought with James G Allen • Lion Acre Realty
“Molly's job is to find and attract mastery-based agents to the office, protect the culture, and make sure everyone is happy! ”






