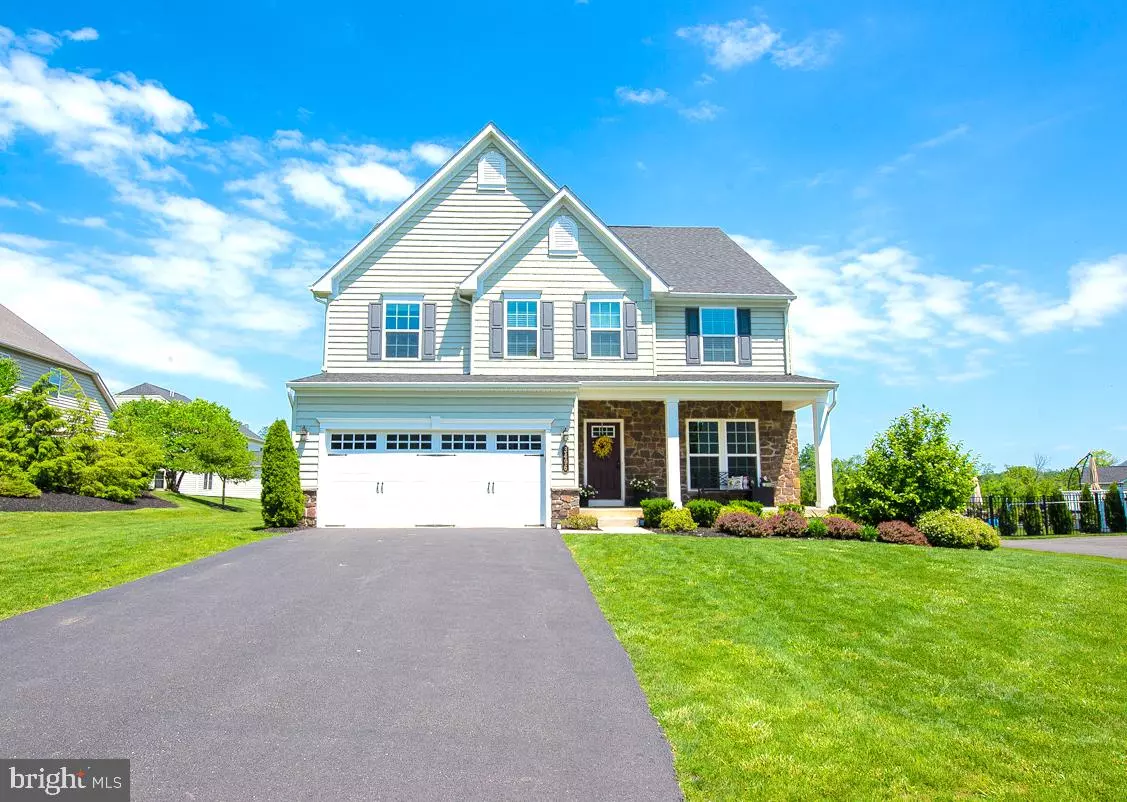$534,000
$543,900
1.8%For more information regarding the value of a property, please contact us for a free consultation.
4 Beds
3 Baths
3,689 SqFt
SOLD DATE : 08/04/2021
Key Details
Sold Price $534,000
Property Type Single Family Home
Sub Type Detached
Listing Status Sold
Purchase Type For Sale
Square Footage 3,689 sqft
Price per Sqft $144
Subdivision Mountain Glen
MLS Listing ID PALH116772
Sold Date 08/04/21
Style A-Frame
Bedrooms 4
Full Baths 2
Half Baths 1
HOA Fees $265/mo
HOA Y/N Y
Abv Grd Liv Area 3,102
Originating Board BRIGHT
Year Built 2015
Annual Tax Amount $7,283
Tax Year 2020
Lot Size 0.412 Acres
Acres 0.41
Lot Dimensions 77.72 x 231.79
Property Description
This beautiful home offers spacious living in desirable Upper Saucon Township and SLSD within the popular Mountain Glen neighborhood! The moment you walk in, the care for this 4 bed/2.5 bath home is apparent. Open concept first floor offers tons of entertaining space with living and dining rooms that flow into a beautiful kitchen. Complete with a huge granite island with eat-in area, the kitchen offers stainless steel appliances, tons of natural light throughout and access to the backyard with a paver patio and a lengthy yard. A family room with gas fireplace, a private office and two car garage complete the 1st floor. The 2nd floor offers a spacious master suite with a sitting area, 2 WI closets and an ensuite bath. A unique loft space with endless uses continues onto 3 more bedrooms, another full bath, and a laundry room. The partially-finished basement boasts a large rec room with plenty of storage areas. Easy access to all major roadways and popular shopping and restaurant areas.
Location
State PA
County Lehigh
Area Upper Saucon Twp (12322)
Zoning R-2
Rooms
Other Rooms Living Room, Dining Room, Primary Bedroom, Sitting Room, Bedroom 2, Bedroom 3, Bedroom 4, Kitchen, Family Room, Den, Basement, Foyer, Laundry, Loft, Primary Bathroom, Full Bath, Half Bath
Basement Full
Interior
Interior Features Walk-in Closet(s)
Hot Water Natural Gas
Heating Forced Air
Cooling Central A/C, Zoned, Ceiling Fan(s)
Fireplaces Number 1
Fireplace Y
Heat Source Natural Gas, Propane - Leased
Exterior
Garage Inside Access
Garage Spaces 2.0
Waterfront N
Water Access N
Accessibility None
Parking Type Attached Garage
Attached Garage 2
Total Parking Spaces 2
Garage Y
Building
Story 2
Sewer Public Sewer
Water Public
Architectural Style A-Frame
Level or Stories 2
Additional Building Above Grade, Below Grade
New Construction N
Schools
School District Southern Lehigh
Others
Senior Community No
Tax ID 641545645288-00001
Ownership Fee Simple
SqFt Source Estimated
Horse Property N
Special Listing Condition Standard
Read Less Info
Want to know what your home might be worth? Contact us for a FREE valuation!

Our team is ready to help you sell your home for the highest possible price ASAP

Bought with Non Member • Non Subscribing Office

“Molly's job is to find and attract mastery-based agents to the office, protect the culture, and make sure everyone is happy! ”






