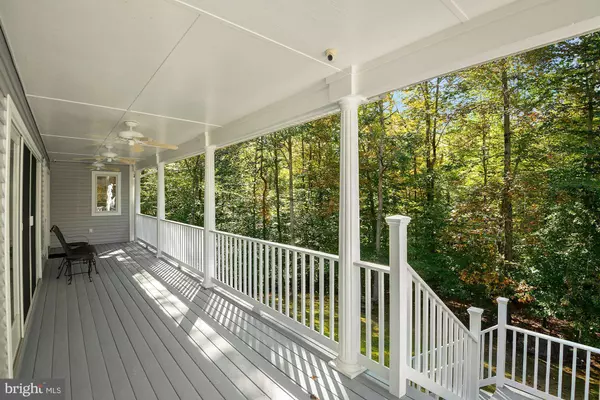$614,000
$599,999
2.3%For more information regarding the value of a property, please contact us for a free consultation.
4 Beds
3 Baths
3,000 SqFt
SOLD DATE : 12/17/2021
Key Details
Sold Price $614,000
Property Type Single Family Home
Sub Type Detached
Listing Status Sold
Purchase Type For Sale
Square Footage 3,000 sqft
Price per Sqft $204
Subdivision Heritage Woods/Fair Ests
MLS Listing ID VAPW2010810
Sold Date 12/17/21
Style Contemporary,Ranch/Rambler
Bedrooms 4
Full Baths 3
HOA Y/N N
Abv Grd Liv Area 1,500
Originating Board BRIGHT
Year Built 1995
Annual Tax Amount $5,558
Tax Year 2021
Lot Size 2.448 Acres
Acres 2.45
Property Description
Looking to leave behind the hustle, bustle and stresses of everyday life and escape to your very own serene slice of paradise? Each day is a vacation on this 2.4 - acres tucked away on a private cul-de-sac in the Colgan H.S. district. The beauty of nature surrounds you upon arrival. You are greeted at the entrance by a full wrap-around porch overlooking lush evergreens and mature oaks. Nestled within this serenity is an incredible home built for comfortable living and the enjoyment of natures vistas from every room. Relax in the family room with breathtaking seasonal views of natural streams. Exit the family rooms French patio doors onto the covered wrap-around porch where you can watch beautiful sunsets. With 3000 finished sq feet this home has 3 bedrooms on the main level, hardwood floors, meticulously detailed crown molding, gas fireplace with custom mantel and stone surround, recessed lighting, granite kitchen countertops, stainless steel appliances, gas stove w/convection oven, and kitchen cabinetry with lots of storage. Off the family room is a bedroom with French patio doors exiting onto the covered porch. The master suite has French doors which exit to its own private deck with a hot tub. Retreating to the lower level you are greeted with large windows that brighten an enormous walk out basement featuring 10 ft. ceilings and loads of living space that includes a LARGE 4th BEDROOM WITH WALK-IN CLOSET, full bath, adjoining recreation room with a bar, plus additional space for game table and/or workout area. A separate, large storage room includes wall shelves.
The walk-out basement has French doors that directly lead outside to a covered patio overlooking a backyard perfect for entertaining or privately meditating while surrounded by trees, the open sky and sounds of nature. There is an oversized 2-car garage with pull-down stairs revealing abundant attic storage. On the exterior youll love the 40-year architectural shingles and covered gutters. This move-in ready retreat is conveniently close to shopping centers, restaurants, movie theatres, urgent care centers, Historic Manassas Old Town, and two VRE Stations for commuters. Come and see for yourself why this home is a rare gem! Be sure to check out the Matterport 3D Tour.
Location
State VA
County Prince William
Zoning A1
Rooms
Other Rooms Living Room, Primary Bedroom, Bedroom 2, Bedroom 3, Bedroom 4, Kitchen, Foyer, Laundry, Other, Recreation Room, Bathroom 2, Bathroom 3, Primary Bathroom
Basement Daylight, Partial
Main Level Bedrooms 3
Interior
Interior Features Attic, Attic/House Fan, Chair Railings, Crown Moldings, Entry Level Bedroom, Family Room Off Kitchen, Kitchen - Eat-In, Recessed Lighting, Soaking Tub, Walk-in Closet(s), Water Treat System, Wet/Dry Bar, Window Treatments, Wine Storage, Wood Floors, Wood Stove
Hot Water Natural Gas
Cooling Central A/C
Fireplaces Number 1
Fireplaces Type Fireplace - Glass Doors, Gas/Propane, Mantel(s), Wood
Fireplace Y
Heat Source Propane - Leased
Exterior
Exterior Feature Porch(es), Wrap Around
Parking Features Garage - Front Entry, Garage Door Opener, Oversized
Garage Spaces 2.0
Utilities Available Cable TV, Electric Available, Propane, Water Available
Water Access N
View Trees/Woods, Garden/Lawn
Roof Type Architectural Shingle
Accessibility Level Entry - Main
Porch Porch(es), Wrap Around
Road Frontage Easement/Right of Way
Attached Garage 2
Total Parking Spaces 2
Garage Y
Building
Lot Description Backs to Trees, Cul-de-sac
Story 2
Foundation Concrete Perimeter
Sewer On Site Septic
Water Well
Architectural Style Contemporary, Ranch/Rambler
Level or Stories 2
Additional Building Above Grade, Below Grade
New Construction N
Schools
Elementary Schools Marshall
Middle Schools Benton
High Schools Charles J. Colgan Senior
School District Prince William County Public Schools
Others
Senior Community No
Tax ID 7893-98-5548
Ownership Fee Simple
SqFt Source Assessor
Special Listing Condition Standard
Read Less Info
Want to know what your home might be worth? Contact us for a FREE valuation!

Our team is ready to help you sell your home for the highest possible price ASAP

Bought with Raman P Singh • Prime Properties DMV, LLC.
“Molly's job is to find and attract mastery-based agents to the office, protect the culture, and make sure everyone is happy! ”






