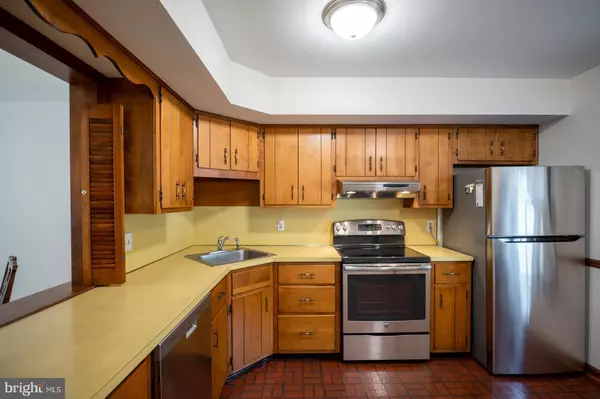$273,500
$270,000
1.3%For more information regarding the value of a property, please contact us for a free consultation.
3 Beds
2 Baths
1,400 SqFt
SOLD DATE : 08/23/2022
Key Details
Sold Price $273,500
Property Type Townhouse
Sub Type Interior Row/Townhouse
Listing Status Sold
Purchase Type For Sale
Square Footage 1,400 sqft
Price per Sqft $195
Subdivision Roboda
MLS Listing ID PAMC2045606
Sold Date 08/23/22
Style Colonial
Bedrooms 3
Full Baths 1
Half Baths 1
HOA Fees $190/mo
HOA Y/N Y
Abv Grd Liv Area 1,400
Originating Board BRIGHT
Year Built 1977
Annual Tax Amount $3,538
Tax Year 2021
Lot Size 1,480 Sqft
Acres 0.03
Lot Dimensions 20.00 x 0.00
Property Description
Wide open and beautiful! This unique townhouse is located in Roboda's Springhouse Village. Bright and airy front eat-in kitchen features stainless steel appliances, pantry, and lots of storage! The dining room/living room is wide open and beautiful, Customized by the original buyer and builder of this property!! Gorgeous wall unit, glass, wood and brass fits perfectly in the living room space - included or not, your choice! Upgraded Pella sliders lead to a private, fenced rear yard and patio! Perfect for cook-outs, gardening, or just relaxing!! Powder room completes this level. The second floor features the main bedroom with two large closets, two additional bedrooms, each with large closet, a two-room hall bath with entrance from hall or main bedroom, newer bathtub, and pull-down steps for attic storage!! The lower level is finished (except for laundry/storage room) Finished area adds over 500 sq. ft. of living space!
This home has been freshly painted on the outside, Pella storm door, Pella rear sliders. A One year HSA Home Warranty is included.
The villages of Roboda are reminiscent of historic Williamsburg architecture. Situated on just over 20 acres, by the Mingo Creek, with meandering sidewalks throughout, areas with benches, playground, and beautifully manicured lawns, this is, indeed, a lovely place to call home! Just minutes to major routes, schools, and shopping! Please mind our 10mph speed limit throughout! Park in front of house, or in unreserved spots. Room dimensions are deemed accurate, but buyers are welcome to verify.
Location
State PA
County Montgomery
Area Upper Providence Twp (10661)
Zoning RESIDENTIAL
Rooms
Other Rooms Living Room, Bedroom 2, Bedroom 3, Bedroom 1, Recreation Room
Basement Partially Finished, Full
Interior
Interior Features Attic, Combination Dining/Living, Floor Plan - Open, Kitchen - Eat-In, Pantry
Hot Water Electric
Heating Forced Air, Heat Pump - Electric BackUp
Cooling Central A/C
Flooring Carpet, Vinyl
Equipment Dishwasher, Disposal, Dryer - Electric, Microwave, Oven/Range - Electric, Stainless Steel Appliances
Fireplace N
Window Features Double Hung,Double Pane
Appliance Dishwasher, Disposal, Dryer - Electric, Microwave, Oven/Range - Electric, Stainless Steel Appliances
Heat Source Electric
Laundry Basement
Exterior
Parking On Site 2
Fence Rear
Utilities Available Cable TV Available, Under Ground
Water Access N
Roof Type Shingle
Accessibility None
Garage N
Building
Story 2
Foundation Block
Sewer Public Sewer
Water Public
Architectural Style Colonial
Level or Stories 2
Additional Building Above Grade, Below Grade
Structure Type Block Walls,Dry Wall
New Construction N
Schools
Middle Schools Spring-Ford Intermediateschool 5Th-6Th
High Schools Spring-Ford Senior
School District Spring-Ford Area
Others
Pets Allowed Y
HOA Fee Include Common Area Maintenance,Lawn Care Front,Lawn Maintenance,Snow Removal,Trash
Senior Community No
Tax ID 61-00-04469-978
Ownership Fee Simple
SqFt Source Assessor
Acceptable Financing Cash, Conventional
Listing Terms Cash, Conventional
Financing Cash,Conventional
Special Listing Condition Standard
Pets Allowed Number Limit
Read Less Info
Want to know what your home might be worth? Contact us for a FREE valuation!

Our team is ready to help you sell your home for the highest possible price ASAP

Bought with Susan Cusumano • Freestyle Real Estate LLC

“Molly's job is to find and attract mastery-based agents to the office, protect the culture, and make sure everyone is happy! ”






