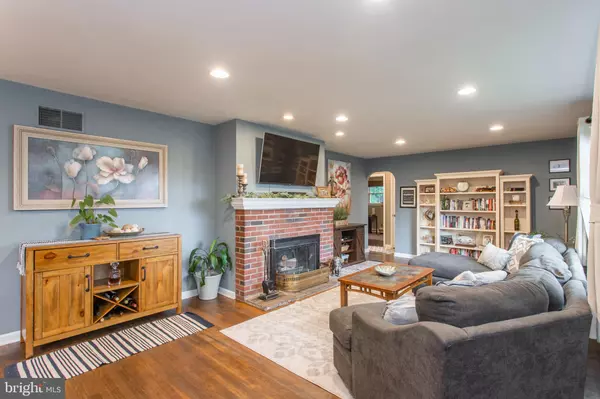$375,000
$365,000
2.7%For more information regarding the value of a property, please contact us for a free consultation.
3 Beds
2 Baths
1,283 SqFt
SOLD DATE : 07/26/2021
Key Details
Sold Price $375,000
Property Type Single Family Home
Sub Type Detached
Listing Status Sold
Purchase Type For Sale
Square Footage 1,283 sqft
Price per Sqft $292
Subdivision None Available
MLS Listing ID PAMC2000756
Sold Date 07/26/21
Style Ranch/Rambler
Bedrooms 3
Full Baths 1
Half Baths 1
HOA Y/N N
Abv Grd Liv Area 1,283
Originating Board BRIGHT
Year Built 1955
Annual Tax Amount $4,444
Tax Year 2020
Lot Size 0.266 Acres
Acres 0.27
Lot Dimensions 100.00 x 0.00
Property Description
Welcome to 419 S 4th Street, single-story living at its best! Located on a large quarter acre+ lot in an inviting family-friendly neighborhood within the sought after North Wales Borough. Enter the home to a large open concept living room and dining room with natural hardwood floors throughout. Natural sunlight pours in through the new oversized front bay window giving the house a vibrant, free flowing feel. The dining room leads into a tastefully updated kitchen featuring neutrally painted cabinets, updated countertops and backsplash as well as a new stainless steel refrigerator and newer dishwasher, oven and range. The half bathroom is conveniently situated off the kitchen and back patio door. The opposite side of the living room leads into 3 ample sized bedrooms with plenty of closet space and the full bath with a tub at the end of the hallway. Exit the back patio door through the kitchen to a large recently installed EP Henry paver patio and walkway with mature, lush landscaping, providing an outdoor oasis with plenty of additional open lawn space. The backyard area is the perfect spot for entertaining friends and family both day and night. This lovely home also has a large full basement with new washer, dryer and water heater and is just waiting to be finished. The house also features a 1 car garage for parking or storage. The home is situated just across the street from North Wales Elementary as well as preserved open space with recently renovated tennis/pickleball court. This well-maintained ranch-style home is within walking distance of Main Street for restaurants, bars and other small businesses as well as the North Wales Train Station. You can hop on the train and be in the city in no time. Within close proximity to Montgomeryville Mall, Merck, as well as the 202 Bypass, Routes 309 and 476 for convenient travel and shopping. You wont want to miss the opportunity to see this home and have a chance to make it yours!
Location
State PA
County Montgomery
Area North Wales Boro (10614)
Zoning A
Rooms
Other Rooms Living Room, Dining Room, Bedroom 2, Bedroom 3, Kitchen, Bedroom 1
Basement Full, Unfinished
Main Level Bedrooms 3
Interior
Interior Features Wood Floors, Recessed Lighting, Ceiling Fan(s), Entry Level Bedroom, Upgraded Countertops, Attic, Attic/House Fan
Hot Water Electric
Heating Forced Air
Cooling Central A/C
Flooring Hardwood, Vinyl, Ceramic Tile
Fireplaces Number 1
Fireplaces Type Brick, Wood
Equipment Stainless Steel Appliances, Refrigerator, Built-In Range, Built-In Microwave, Dishwasher, Washer, Dryer, Disposal, Water Heater
Fireplace Y
Window Features Bay/Bow
Appliance Stainless Steel Appliances, Refrigerator, Built-In Range, Built-In Microwave, Dishwasher, Washer, Dryer, Disposal, Water Heater
Heat Source Oil
Laundry Basement
Exterior
Exterior Feature Patio(s)
Garage Garage Door Opener
Garage Spaces 1.0
Utilities Available Cable TV
Waterfront N
Water Access N
Roof Type Architectural Shingle
Accessibility Level Entry - Main
Porch Patio(s)
Parking Type Detached Garage
Total Parking Spaces 1
Garage Y
Building
Story 1
Foundation Brick/Mortar
Sewer Public Sewer
Water Public
Architectural Style Ranch/Rambler
Level or Stories 1
Additional Building Above Grade, Below Grade
New Construction N
Schools
Elementary Schools North Wales
Middle Schools Pennbrook
High Schools North Penn
School District North Penn
Others
Pets Allowed Y
Senior Community No
Tax ID 14-00-00872-005
Ownership Fee Simple
SqFt Source Assessor
Acceptable Financing Cash, Conventional, FHA
Listing Terms Cash, Conventional, FHA
Financing Cash,Conventional,FHA
Special Listing Condition Standard
Pets Description No Pet Restrictions
Read Less Info
Want to know what your home might be worth? Contact us for a FREE valuation!

Our team is ready to help you sell your home for the highest possible price ASAP

Bought with Melissa Muir • Realty One Group Restore - Collegeville

“Molly's job is to find and attract mastery-based agents to the office, protect the culture, and make sure everyone is happy! ”






