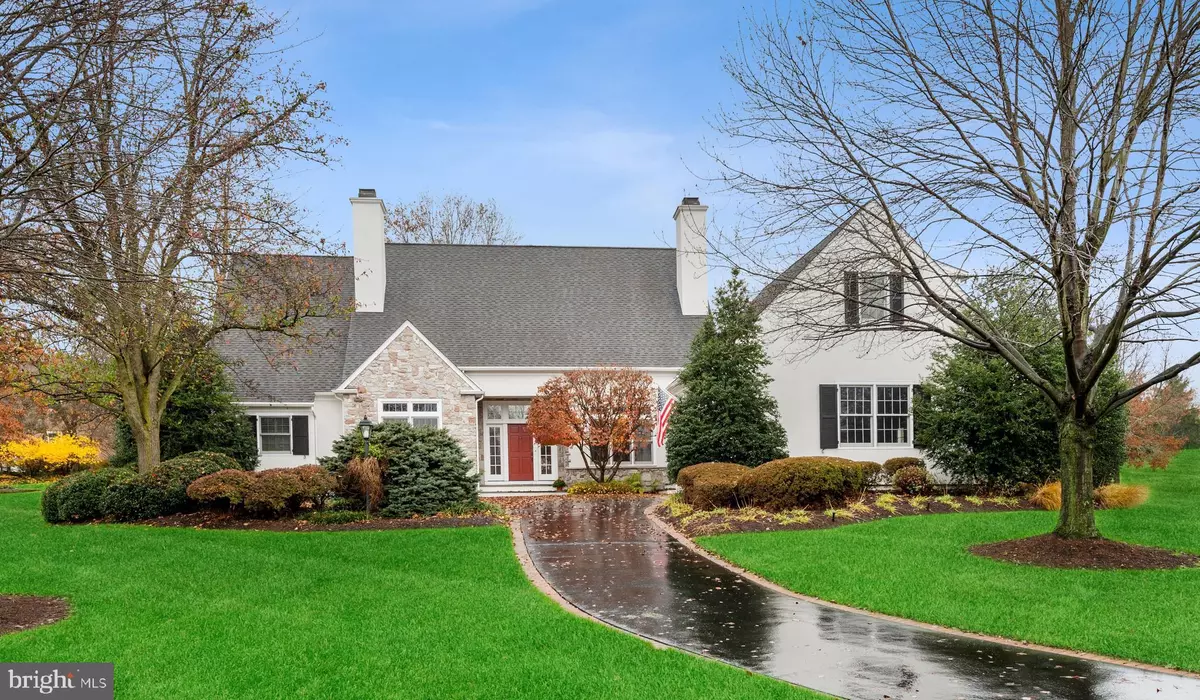$845,000
$850,000
0.6%For more information regarding the value of a property, please contact us for a free consultation.
4 Beds
5 Baths
3,628 SqFt
SOLD DATE : 01/19/2021
Key Details
Sold Price $845,000
Property Type Single Family Home
Sub Type Detached
Listing Status Sold
Purchase Type For Sale
Square Footage 3,628 sqft
Price per Sqft $232
Subdivision Cherry Valley
MLS Listing ID NJSO114010
Sold Date 01/19/21
Style Colonial
Bedrooms 4
Full Baths 4
Half Baths 1
HOA Fees $138/qua
HOA Y/N Y
Abv Grd Liv Area 3,628
Originating Board BRIGHT
Year Built 1994
Annual Tax Amount $22,620
Tax Year 2020
Lot Size 0.663 Acres
Acres 0.66
Lot Dimensions 0.00 x 0.00
Property Description
Nestled on a cul-de-sac with tremendous golf course views, this light filled home offers a versatile floor plan for gracious entertaining and relaxing every day living. Welcoming two story foyer leads to the custom library with built-ins and delightful dining room. Expansive kitchen with sunny breakfast room & built- in desk area is illuminated by natural light, offering easy access to the custom patio for Alfresco dining & stunning views. Enjoy the comfort of the 2 story family room, abundance of windows, and cozy wood burning fireplace. Lovely first floor Master Bedroom suite with spacious master bath boasting jetted tub, dual vanity and walk-in closet. 2nd level offers 3 spacious bedrooms all en-suite! One bedroom is over the garage with access via private back staircase. Partially finished basement offers additional living space, plus an expansive storage area. Peace of mind with whole house generator, efficient 3 zone heating/cooling system, central vac, hardwood flooring & sprinkler system. Many mechanical updates/upgrades, plus roof & real cement stucco exterior have been replaced. Cherry Valley Country Club is a short stroll away with fine & casual dining, Award Winning Golf Course, Tennis, Swim, Fitness & much more. Blue Ribbon Montgomery Schools, nature parks & Downtown Princeton are within minutes away. Stunning setting provides the perfect backdrop, paving the way for new memories to be made in a truly remarkable home to be enjoyed by all. Welcome Home!
Location
State NJ
County Somerset
Area Montgomery Twp (21813)
Zoning RESIDENTIAL
Rooms
Other Rooms Dining Room, Primary Bedroom, Bedroom 2, Bedroom 3, Bedroom 4, Kitchen, Family Room, Library, Laundry, Primary Bathroom
Basement Partially Finished, Sump Pump
Main Level Bedrooms 1
Interior
Interior Features Additional Stairway, Attic, Breakfast Area, Built-Ins, Carpet, Central Vacuum, Entry Level Bedroom, Formal/Separate Dining Room, Kitchen - Eat-In, Kitchen - Island, Pantry, Stall Shower, Tub Shower, Sprinkler System, Soaking Tub, Walk-in Closet(s), Wood Floors
Hot Water Natural Gas
Heating Forced Air, Zoned, Heat Pump(s)
Cooling Central A/C, Multi Units, Zoned
Flooring Hardwood, Ceramic Tile, Carpet
Fireplaces Number 1
Fireplaces Type Wood, Mantel(s)
Equipment Central Vacuum, Dishwasher, Dryer, Microwave, Cooktop, Extra Refrigerator/Freezer, Oven - Wall, Washer, Water Heater
Fireplace Y
Appliance Central Vacuum, Dishwasher, Dryer, Microwave, Cooktop, Extra Refrigerator/Freezer, Oven - Wall, Washer, Water Heater
Heat Source Natural Gas
Laundry Main Floor
Exterior
Exterior Feature Patio(s)
Parking Features Garage Door Opener, Inside Access
Garage Spaces 4.0
Utilities Available Cable TV Available, Under Ground
Water Access N
View Golf Course
Roof Type Asphalt,Shingle
Accessibility None
Porch Patio(s)
Attached Garage 2
Total Parking Spaces 4
Garage Y
Building
Lot Description Cul-de-sac, Landscaping, Premium
Story 2
Sewer Public Sewer
Water Public
Architectural Style Colonial
Level or Stories 2
Additional Building Above Grade, Below Grade
New Construction N
Schools
Elementary Schools Montgomery
Middle Schools Montgomery M.S.
High Schools Montgomery H.S.
School District Montgomery Township Public Schools
Others
HOA Fee Include Common Area Maintenance
Senior Community No
Tax ID 13-30002-00094
Ownership Fee Simple
SqFt Source Assessor
Security Features Security System,Smoke Detector,Carbon Monoxide Detector(s)
Acceptable Financing Cash, Conventional
Listing Terms Cash, Conventional
Financing Cash,Conventional
Special Listing Condition Standard
Read Less Info
Want to know what your home might be worth? Contact us for a FREE valuation!

Our team is ready to help you sell your home for the highest possible price ASAP

Bought with Linda G Pecsi • BHHS Fox & Roach - Princeton
“Molly's job is to find and attract mastery-based agents to the office, protect the culture, and make sure everyone is happy! ”






