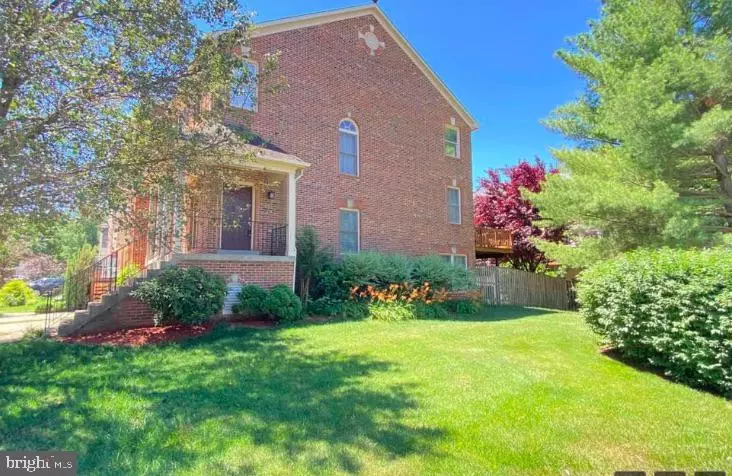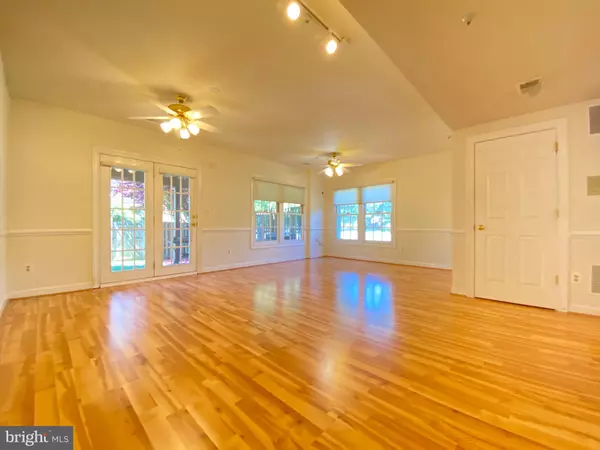$510,000
$510,000
For more information regarding the value of a property, please contact us for a free consultation.
3 Beds
4 Baths
2,203 SqFt
SOLD DATE : 07/29/2021
Key Details
Sold Price $510,000
Property Type Townhouse
Sub Type End of Row/Townhouse
Listing Status Sold
Purchase Type For Sale
Square Footage 2,203 sqft
Price per Sqft $231
Subdivision Potomac Terrace
MLS Listing ID VALO2000630
Sold Date 07/29/21
Style Other
Bedrooms 3
Full Baths 2
Half Baths 2
HOA Fees $89/mo
HOA Y/N Y
Abv Grd Liv Area 1,687
Originating Board BRIGHT
Year Built 1990
Annual Tax Amount $4,489
Tax Year 2021
Lot Size 3,049 Sqft
Acres 0.07
Property Description
Welcome Home! STUNNING bright and sunny brick Buckingham style, 3-level end unit in sought after Cascades Community; conveniently close to Cascades Library, Cascades Farmers Market, walk to shopping, fitness and other entertainment amenities and enjoy easy access to the Loudoun County Connector bus to Silver Line Metro station!
This gorgeous RARE find home sits on a LARGE corner lot with the perfect East/ West axis allowing for bright lighting all day long and its large open design is unique to the neighborhood-- it was once the Model Home/Sales Office!
Your new home features beautifully maintained hardwood floors throughout the main level, formal living room with custom chair railing and 3-sided marble fireplace, sundrenched kitchen with large bay window, granite countertops and breakfast room, formal dining area that opens up to the large rear deck overlooking fenced in rear yard with yearly blossoming cherry tree, large owners suite with vaulted ceilings and luxe bath, indoor/outdoor sprinkler systems and MUCH MORE including: commercial grade hot water heater, HVAC recently serviced and covered until 2024, thermal window coverings, updated flooring in basement, Airvac system, and track your homes maintenance history with its own "Master Record of Services" binder! THIS HOME WON'T LAST!!
Property Sold AS-IS!
Location
State VA
County Loudoun
Zoning 18
Rooms
Other Rooms Basement
Basement Full, Fully Finished, Garage Access, Walkout Level
Interior
Interior Features Built-Ins, Crown Moldings, Dining Area, Kitchen - Eat-In, Pantry, Walk-in Closet(s), WhirlPool/HotTub
Hot Water 60+ Gallon Tank, Natural Gas
Heating Forced Air
Cooling Central A/C, Ceiling Fan(s)
Fireplaces Number 1
Fireplaces Type Corner
Fireplace Y
Heat Source Natural Gas
Exterior
Exterior Feature Deck(s), Patio(s)
Parking Features Garage - Front Entry, Garage Door Opener, Inside Access
Garage Spaces 2.0
Amenities Available Common Grounds, Pool - Outdoor, Other
Water Access N
View Trees/Woods, Street
Accessibility Other
Porch Deck(s), Patio(s)
Attached Garage 1
Total Parking Spaces 2
Garage Y
Building
Story 3
Sewer Public Septic, Public Sewer
Water Public
Architectural Style Other
Level or Stories 3
Additional Building Above Grade, Below Grade
New Construction N
Schools
School District Loudoun County Public Schools
Others
HOA Fee Include Snow Removal,Trash,Common Area Maintenance,Other
Senior Community No
Tax ID 019303734000
Ownership Fee Simple
SqFt Source Assessor
Acceptable Financing Cash, Conventional, FHA, VA
Listing Terms Cash, Conventional, FHA, VA
Financing Cash,Conventional,FHA,VA
Special Listing Condition Standard
Read Less Info
Want to know what your home might be worth? Contact us for a FREE valuation!

Our team is ready to help you sell your home for the highest possible price ASAP

Bought with Troy J Sponaugle • Samson Properties
“Molly's job is to find and attract mastery-based agents to the office, protect the culture, and make sure everyone is happy! ”






