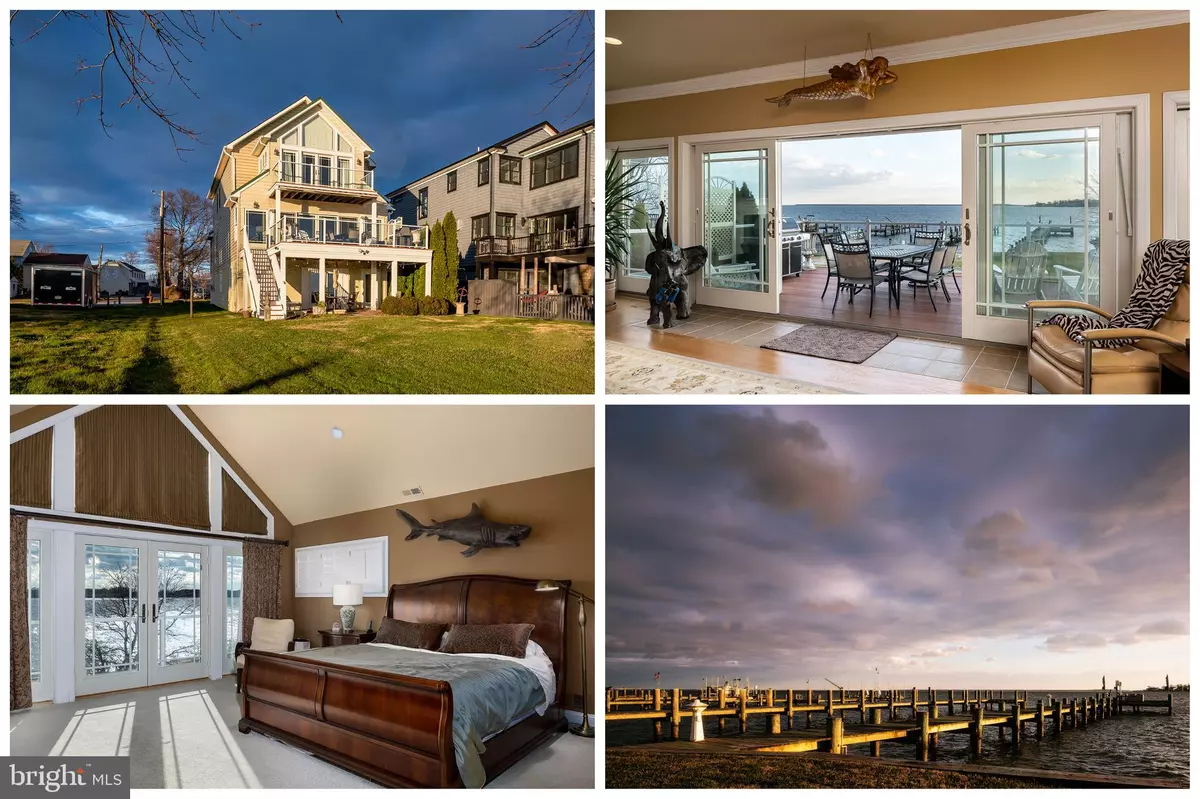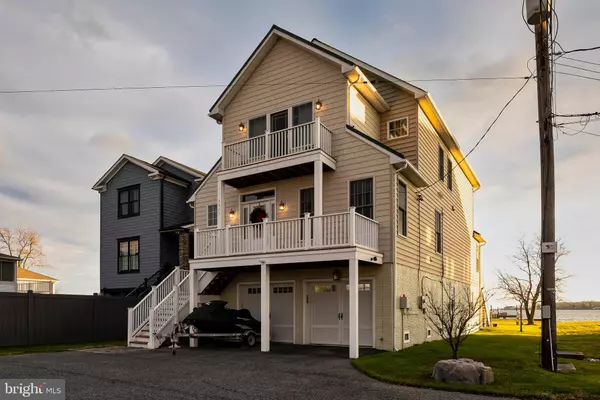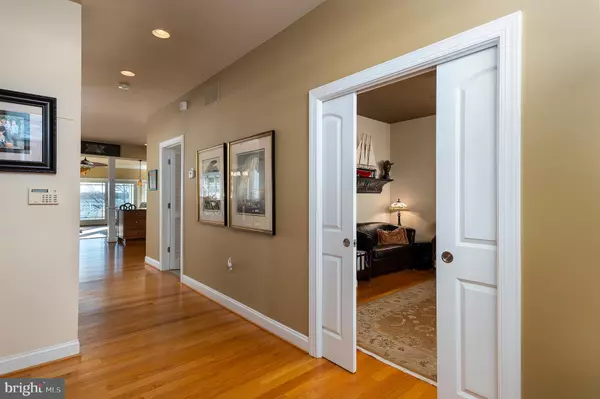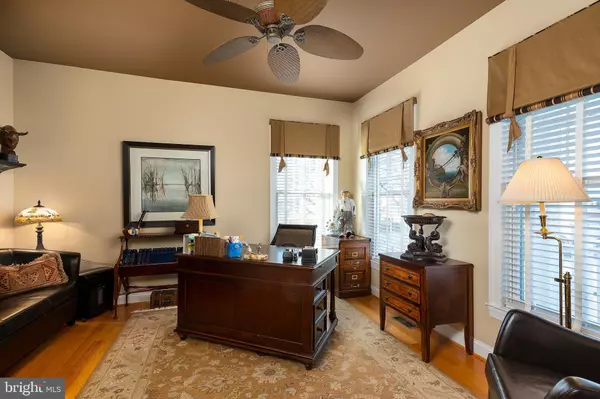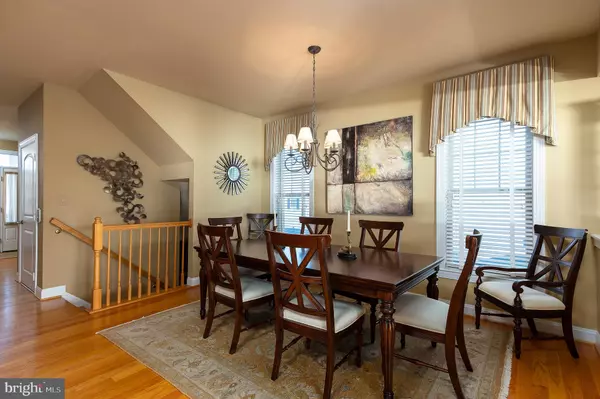$929,000
$965,000
3.7%For more information regarding the value of a property, please contact us for a free consultation.
4 Beds
3 Baths
3,006 SqFt
SOLD DATE : 03/15/2021
Key Details
Sold Price $929,000
Property Type Single Family Home
Sub Type Detached
Listing Status Sold
Purchase Type For Sale
Square Footage 3,006 sqft
Price per Sqft $309
Subdivision Bowleys Quarters
MLS Listing ID MDBC513744
Sold Date 03/15/21
Style Contemporary,Colonial,Coastal
Bedrooms 4
Full Baths 3
HOA Y/N N
Abv Grd Liv Area 3,006
Originating Board BRIGHT
Year Built 2006
Annual Tax Amount $8,059
Tax Year 2021
Lot Size 0.412 Acres
Acres 0.41
Lot Dimensions 1.00 x
Property Description
Your dream of living Bayfront becomes a reality at 3505 Bay Drive. This exquisite 4-bedroom, 3 full bath home is blessed with stunning views of the Chesapeake Bay and conveniently lies right at the mouth of Middle River on the Bowley Bar. Relish the views of Sue Creek, Galloway and Hart Miller Island; then turn East with views all of the way to the Eastern Shore! Imagine all of this sun-filled waterfront luxury only twenty-ish minutes from 695 and 95! This home features everything you could want from an elevator to gourmet kitchen to 3 bay front deck/patio spaces for entertaining and watching the impressive sunsets or sunrises. Inside, enjoy an open floor plan with bedroom (or office/study) on main level, laundry/utility room off kitchen, spacious dining area, and gorgeous views from the entire living area through a glass wall of sliding doors. Upstairs 2 bedrooms are adjoined by a large shared bath, one bedroom has a balcony. The show stopping main bedroom is bayfront, with two walk-in-closets, a large en-suite bath with Jacuzzi, and separate sit-down shower, and another wall of windows and balcony overlooking the bay. Lower level features a 2-car garage with lots of extra space for plenty of storage or a workshop. Plenty of parking for 10+ cars. A walk-out to covered patio, leads you directly out to the bay front yard. Other features - Automated retractable awning on main deck. Electric Jet Ski lift. Swim Ladder. Large pier with sun deck, perfect for fishing, swimming crabbing and relaxing! Every boat in Middle River passes your view filled water front! A 2nd refrigerator/freezer in garage. Owner has mentioned that virtually all furnishings and accessories are negotiable into the sale. This is very special property with views, creature comforts and convenience that you simply you must see.
Location
State MD
County Baltimore
Zoning RESIDENTIAL
Rooms
Other Rooms Dining Room, Primary Bedroom, Bedroom 2, Bedroom 3, Bedroom 4, Kitchen, Family Room, Laundry, Bathroom 2, Bathroom 3, Primary Bathroom
Basement Other, Garage Access, Poured Concrete, Walkout Level, Full
Main Level Bedrooms 1
Interior
Interior Features Breakfast Area, Built-Ins, Ceiling Fan(s), Chair Railings, Crown Moldings, Dining Area, Family Room Off Kitchen, Floor Plan - Open, Kitchen - Eat-In, Primary Bedroom - Bay Front, Soaking Tub, Walk-in Closet(s), Wood Floors, Window Treatments
Hot Water Propane
Heating Heat Pump(s)
Cooling Central A/C
Fireplaces Number 2
Equipment Built-In Microwave, Commercial Range, Dishwasher, Disposal, Dryer, Exhaust Fan, Extra Refrigerator/Freezer, Oven - Double, Range Hood, Refrigerator, Washer, Water Heater
Appliance Built-In Microwave, Commercial Range, Dishwasher, Disposal, Dryer, Exhaust Fan, Extra Refrigerator/Freezer, Oven - Double, Range Hood, Refrigerator, Washer, Water Heater
Heat Source Propane - Leased
Laundry Main Floor
Exterior
Exterior Feature Balcony, Patio(s), Deck(s)
Parking Features Garage - Front Entry, Basement Garage, Garage Door Opener
Garage Spaces 10.0
Waterfront Description Private Dock Site
Water Access Y
Water Access Desc Private Access,Fishing Allowed,Canoe/Kayak,Boat - Powered,Swimming Allowed,Sail,Waterski/Wakeboard
View Bay
Accessibility Elevator
Porch Balcony, Patio(s), Deck(s)
Attached Garage 2
Total Parking Spaces 10
Garage Y
Building
Story 3
Sewer Grinder Pump, Public Sewer
Water Public
Architectural Style Contemporary, Colonial, Coastal
Level or Stories 3
Additional Building Above Grade, Below Grade
New Construction N
Schools
School District Baltimore County Public Schools
Others
Senior Community No
Tax ID 04151522350090
Ownership Fee Simple
SqFt Source Assessor
Security Features Security System
Special Listing Condition Standard
Read Less Info
Want to know what your home might be worth? Contact us for a FREE valuation!

Our team is ready to help you sell your home for the highest possible price ASAP

Bought with Richard S Lake • Advance Realty, Inc.
“Molly's job is to find and attract mastery-based agents to the office, protect the culture, and make sure everyone is happy! ”

