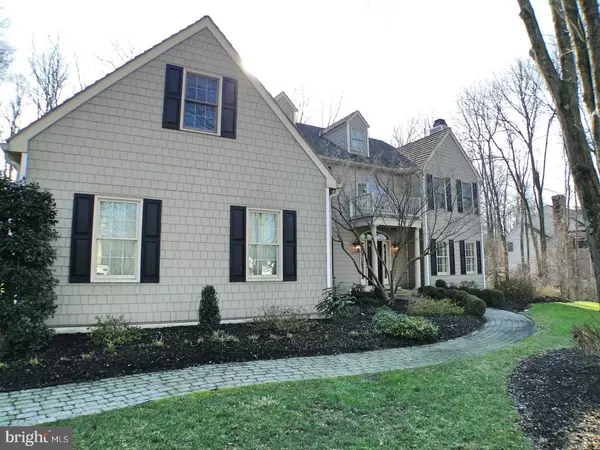$935,000
$825,000
13.3%For more information regarding the value of a property, please contact us for a free consultation.
5 Beds
4 Baths
4,155 SqFt
SOLD DATE : 04/25/2022
Key Details
Sold Price $935,000
Property Type Single Family Home
Sub Type Detached
Listing Status Sold
Purchase Type For Sale
Square Footage 4,155 sqft
Price per Sqft $225
Subdivision Heilbron
MLS Listing ID PADE2018994
Sold Date 04/25/22
Style Colonial
Bedrooms 5
Full Baths 3
Half Baths 1
HOA Y/N N
Abv Grd Liv Area 4,155
Originating Board BRIGHT
Year Built 1995
Annual Tax Amount $12,677
Tax Year 2021
Lot Size 1.250 Acres
Acres 1.25
Lot Dimensions 124.00 x 278.00
Property Description
Welcome to 548 S Heibron Dr, located in one of the most charming neighborhoods in Middletown. Numerous living spaces in this home including a home office, primary suite, jr suite, 3 additional bedrooms, hall bathroom, as well as a powder room and composite deck off of the gourmet kitchen. This Colonial features new Hardie Plank siding, newer cedar roof and a 3 car garage. The charm doesn't end with the exterior. Enter into a center hall foyer with a formal dining room to your left-side and a formal living room, with fire place, to your right-side. Forward you will find the family room with another wood burning fireplace. The open concept has the kitchen next to the family room. The kitchen features an island and breakfast nook with view of the backyard greenery. Enjoy cooking on your Viking range with a second oven near by. Here you will also find the office, powder room, mud room and laundry with a second staircase. Take the front staircase up to the second floor to find the primary bedroom suite with a spacious walk-in closet, private bathroom with oversized tiled shower and Jacuzzi tub to relax the day away. The dressing area includes double sinks as well as a separate vanity. The other end of the second floor features a junior suite, easily accessed by a second set of stairs. There are 3 additional bedrooms and a hall bathroom between the two suites. the basement is waiting to be finished with it's high ceiling, windows and slider to the backyard. Even better; the siding was installed in 2020, the roof 2017 and the HVAC 2015. Schedule your showing today.
Location
State PA
County Delaware
Area Middletown Twp (10427)
Zoning RES
Rooms
Other Rooms Living Room, Dining Room, Primary Bedroom, Bedroom 2, Bedroom 3, Bedroom 4, Bedroom 5, Kitchen, Family Room, Foyer, Laundry, Office, Bathroom 2, Bathroom 3, Primary Bathroom, Half Bath
Basement Daylight, Partial, Outside Entrance, Rear Entrance, Poured Concrete, Walkout Level
Interior
Interior Features Additional Stairway, Butlers Pantry, Carpet, Chair Railings, Crown Moldings, Curved Staircase, Family Room Off Kitchen, Kitchen - Eat-In, Kitchen - Gourmet, Kitchen - Island, Kitchen - Table Space, Pantry, Primary Bath(s), Stall Shower, Tub Shower, Upgraded Countertops, Walk-in Closet(s), Wood Floors, Recessed Lighting, Skylight(s)
Hot Water Propane
Heating Forced Air
Cooling Central A/C
Fireplaces Number 2
Fireplaces Type Wood
Equipment Built-In Microwave, Built-In Range, Commercial Range, Dishwasher, Disposal, Dryer, Exhaust Fan, Microwave, Oven - Double, Oven - Self Cleaning, Range Hood, Refrigerator, Six Burner Stove, Stainless Steel Appliances, Washer
Fireplace Y
Appliance Built-In Microwave, Built-In Range, Commercial Range, Dishwasher, Disposal, Dryer, Exhaust Fan, Microwave, Oven - Double, Oven - Self Cleaning, Range Hood, Refrigerator, Six Burner Stove, Stainless Steel Appliances, Washer
Heat Source Propane - Leased
Laundry Main Floor
Exterior
Exterior Feature Deck(s)
Garage Garage - Side Entry, Garage Door Opener, Inside Access
Garage Spaces 9.0
Waterfront N
Water Access N
Accessibility None
Porch Deck(s)
Parking Type Attached Garage, Driveway
Attached Garage 3
Total Parking Spaces 9
Garage Y
Building
Story 2
Foundation Concrete Perimeter
Sewer Public Sewer
Water Public
Architectural Style Colonial
Level or Stories 2
Additional Building Above Grade, Below Grade
New Construction N
Schools
Middle Schools Springton Lake
High Schools Penncrest
School District Rose Tree Media
Others
Senior Community No
Tax ID 27-00-00866-69
Ownership Fee Simple
SqFt Source Assessor
Acceptable Financing Cash, Conventional
Listing Terms Cash, Conventional
Financing Cash,Conventional
Special Listing Condition Standard
Read Less Info
Want to know what your home might be worth? Contact us for a FREE valuation!

Our team is ready to help you sell your home for the highest possible price ASAP

Bought with Lynne Biggin • BHHS Fox & Roach Wayne-Devon

“Molly's job is to find and attract mastery-based agents to the office, protect the culture, and make sure everyone is happy! ”






