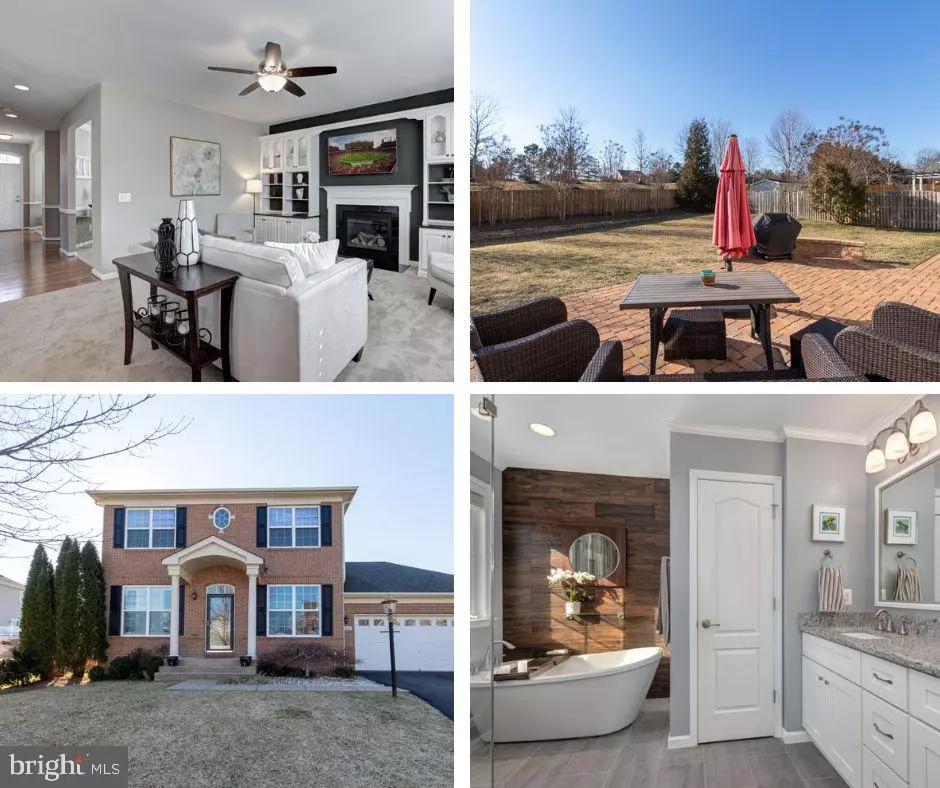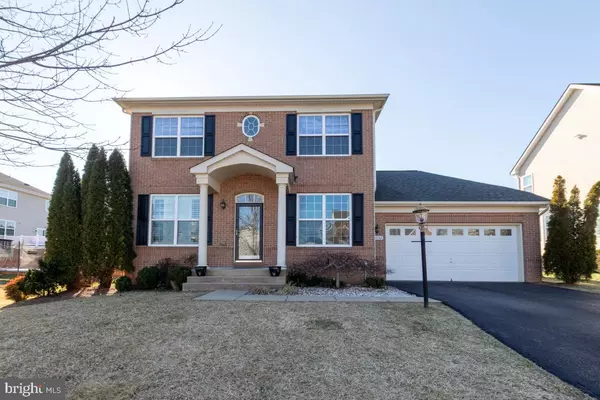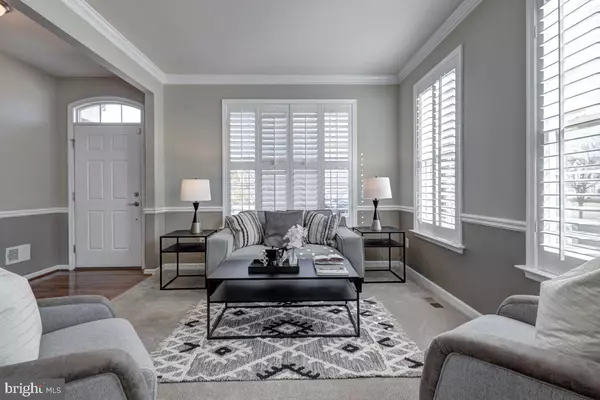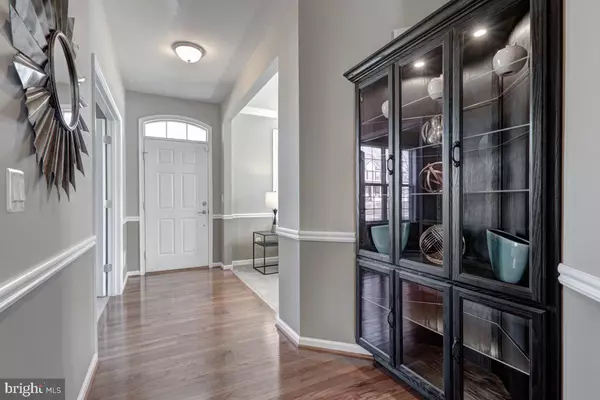$780,000
$699,000
11.6%For more information regarding the value of a property, please contact us for a free consultation.
4 Beds
4 Baths
3,424 SqFt
SOLD DATE : 03/21/2022
Key Details
Sold Price $780,000
Property Type Single Family Home
Sub Type Detached
Listing Status Sold
Purchase Type For Sale
Square Footage 3,424 sqft
Price per Sqft $227
Subdivision Spriggs Run Estates
MLS Listing ID VAPW2019892
Sold Date 03/21/22
Style Colonial
Bedrooms 4
Full Baths 3
Half Baths 1
HOA Fees $81/mo
HOA Y/N Y
Abv Grd Liv Area 2,560
Originating Board BRIGHT
Year Built 2009
Annual Tax Amount $6,664
Tax Year 2021
Lot Size 10,210 Sqft
Acres 0.23
Property Description
Incredible primary bath and custom bar highlight this beautiful 3-level colonial, on premier cul-de-sac location. Foyer opens into the light-filled formal living and dining rooms, both of which are accented with stylish paint colors with crown molding and chair rail. Private office in the front of the house is a perfect quiet workspace. Natural light pours into the kitchen, featuring upgraded stainless steel appliances and granite counters. Bar counter and table space offer additional seating options and open to the family room, perfect for entertaining! The family room features custom built-in bookcases and a gas fireplace for these cold winter nights. Upstairs, the serene primary bedroom awaits, with tray ceilings and a spacious walk-in closet. The spa-like primary bathroom has been recently renovated with glass-enclosed walk-in shower, soaking tub, and designer fixtures and finishes. The upper level is completed by 3 additional bedrooms and shared bath. Downstairs, the lower level features an expansive recreation room with incredible custom bar, third full bathroom, bonus room, and a large storage room. The walk-up basement brings you to the picturesque fenced, flat yard with expansive paver patio. Imagine the summer barbeques while enjoying the sunset views! Convenient to RT 1, I95, and HOV Lanes, making for an easy commute to Quantico, Ft. Belvoir, and the Pentagon. This house is one you do not want to miss! Come visit and stay.
Location
State VA
County Prince William
Zoning R4
Rooms
Other Rooms Living Room, Dining Room, Primary Bedroom, Bedroom 2, Bedroom 3, Kitchen, Family Room, Den, Bedroom 1, Study, Laundry, Recreation Room, Primary Bathroom, Full Bath, Half Bath
Basement Partially Finished, Walkout Stairs
Interior
Interior Features Ceiling Fan(s), Window Treatments, Breakfast Area, Dining Area, Family Room Off Kitchen, Primary Bath(s), Stall Shower, Tub Shower, Soaking Tub
Hot Water Natural Gas
Heating Forced Air
Cooling Central A/C
Fireplaces Number 1
Fireplaces Type Screen
Equipment Dryer, Washer, Cooktop, Dishwasher, Disposal, Refrigerator, Icemaker, Oven - Wall
Fireplace Y
Appliance Dryer, Washer, Cooktop, Dishwasher, Disposal, Refrigerator, Icemaker, Oven - Wall
Heat Source Natural Gas
Laundry Has Laundry
Exterior
Exterior Feature Patio(s)
Parking Features Garage Door Opener, Garage - Front Entry
Garage Spaces 4.0
Amenities Available Common Grounds
Water Access N
Accessibility None
Porch Patio(s)
Attached Garage 2
Total Parking Spaces 4
Garage Y
Building
Story 3
Foundation Other
Sewer Public Sewer
Water Public
Architectural Style Colonial
Level or Stories 3
Additional Building Above Grade, Below Grade
New Construction N
Schools
Elementary Schools Ashland
Middle Schools Saunders
High Schools Forest Park
School District Prince William County Public Schools
Others
HOA Fee Include Common Area Maintenance,Insurance,Management,Reserve Funds,Trash
Senior Community No
Tax ID 8091-43-9370
Ownership Fee Simple
SqFt Source Assessor
Special Listing Condition Standard
Read Less Info
Want to know what your home might be worth? Contact us for a FREE valuation!

Our team is ready to help you sell your home for the highest possible price ASAP

Bought with Linda T Wolf • KW Metro Center
“Molly's job is to find and attract mastery-based agents to the office, protect the culture, and make sure everyone is happy! ”






