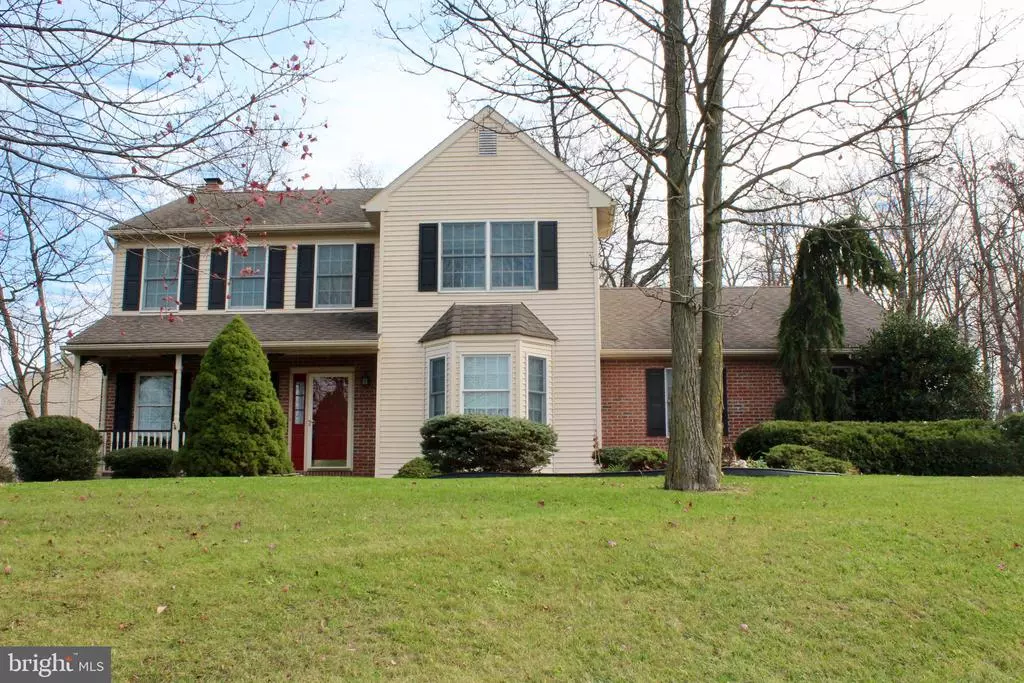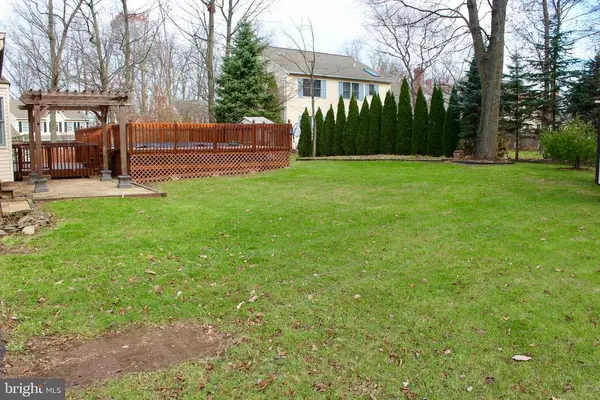$380,000
$389,900
2.5%For more information regarding the value of a property, please contact us for a free consultation.
4 Beds
3 Baths
2,912 SqFt
SOLD DATE : 01/15/2021
Key Details
Sold Price $380,000
Property Type Single Family Home
Sub Type Detached
Listing Status Sold
Purchase Type For Sale
Square Footage 2,912 sqft
Price per Sqft $130
Subdivision Park Ridge
MLS Listing ID PANH107434
Sold Date 01/15/21
Style Colonial
Bedrooms 4
Full Baths 2
Half Baths 1
HOA Y/N N
Abv Grd Liv Area 2,266
Originating Board BRIGHT
Year Built 1999
Annual Tax Amount $7,377
Tax Year 2020
Lot Size 0.464 Acres
Acres 0.46
Lot Dimensions 0.00 x 0.00
Property Description
Set like a jewel this exceptional home is perfectly set on a corner lot with fantastic curb appeal. Enter into a lovely foyer w/views of the formal living rm & dining rm that flank the center hall & curved staircase. The lovely dining rm features crown & chair rail molding, large windows & HW flrs. Onward to the heart of the home the bright family rm w/a brick FP, plenty of windows that allow for plenty of natural light & views of the backyd. The oversized eat-in kitchen features plenty of granite counters, an abundance of cabinetry, center island & breakfast bar. The kitchen gives way to the mudrm w/a 1st flr launrdy area. Up to the 2nd flr w/a Master BR suite complete w/a walk-in closet & Master BA. The MBA features a double vanity, separate shower, Jacuzzi tub & skylight. Three addtl BRs of great size & a hall BA finish the 2nd flr. Addtl amenities include a lower level rec rm, covd front porch, deck w/above ground pool, patio & 2-car gar. This home is the perfect package!
Location
State PA
County Northampton
Area Bath Boro (12403)
Zoning R1
Rooms
Other Rooms Living Room, Dining Room, Bedroom 2, Bedroom 4, Kitchen, Family Room, Bedroom 1, Laundry, Mud Room, Recreation Room, Bathroom 1, Bathroom 2, Bathroom 3
Basement Full
Interior
Interior Features Central Vacuum, Chair Railings, Crown Moldings, Family Room Off Kitchen, Formal/Separate Dining Room, Kitchen - Eat-In, Kitchen - Island, Kitchen - Table Space, Other, Recessed Lighting
Hot Water Natural Gas
Heating Forced Air
Cooling Central A/C
Flooring Carpet, Hardwood, Vinyl
Fireplaces Number 1
Fireplaces Type Brick, Wood
Equipment Built-In Microwave, Dishwasher, Disposal, Oven/Range - Gas
Fireplace Y
Appliance Built-In Microwave, Dishwasher, Disposal, Oven/Range - Gas
Heat Source Natural Gas
Laundry Main Floor
Exterior
Exterior Feature Deck(s), Patio(s), Porch(es), Roof, Brick
Garage Garage - Side Entry
Garage Spaces 2.0
Pool Above Ground
Waterfront N
Water Access N
Roof Type Asphalt,Fiberglass
Street Surface Paved
Accessibility None
Porch Deck(s), Patio(s), Porch(es), Roof, Brick
Parking Type Attached Garage, On Street
Attached Garage 2
Total Parking Spaces 2
Garage Y
Building
Lot Description Corner
Story 2
Sewer Public Sewer
Water Public
Architectural Style Colonial
Level or Stories 2
Additional Building Above Grade, Below Grade
New Construction N
Schools
School District Northampton Area
Others
Pets Allowed Y
Senior Community No
Tax ID K6NW2-2-9-0503
Ownership Fee Simple
SqFt Source Assessor
Acceptable Financing Cash, Conventional
Horse Property N
Listing Terms Cash, Conventional
Financing Cash,Conventional
Special Listing Condition Standard
Pets Description Dogs OK, Cats OK
Read Less Info
Want to know what your home might be worth? Contact us for a FREE valuation!

Our team is ready to help you sell your home for the highest possible price ASAP

Bought with Non Member • Metropolitan Regional Information Systems, Inc.

“Molly's job is to find and attract mastery-based agents to the office, protect the culture, and make sure everyone is happy! ”






