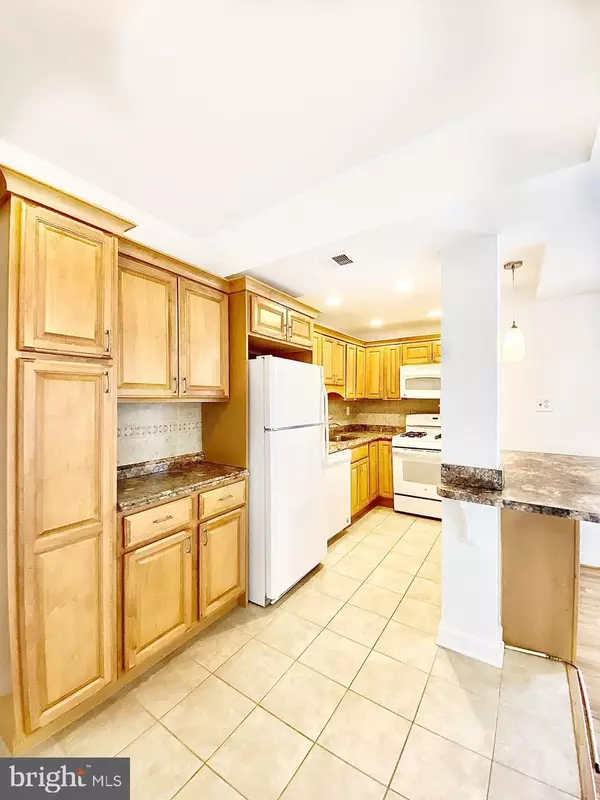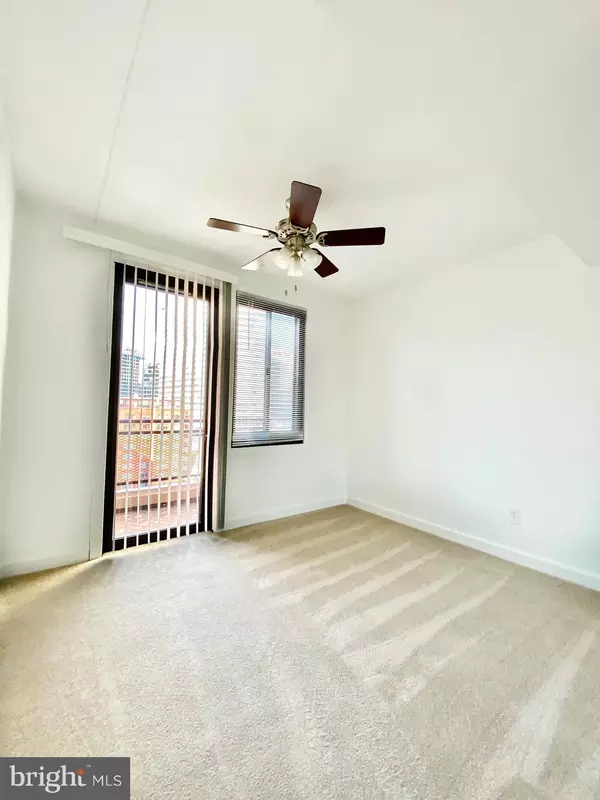$255,000
$280,000
8.9%For more information regarding the value of a property, please contact us for a free consultation.
2 Beds
2 Baths
960 SqFt
SOLD DATE : 06/30/2022
Key Details
Sold Price $255,000
Property Type Condo
Sub Type Condo/Co-op
Listing Status Sold
Purchase Type For Sale
Square Footage 960 sqft
Price per Sqft $265
Subdivision River Place East
MLS Listing ID VAAR2012486
Sold Date 06/30/22
Style Art Deco
Bedrooms 2
Full Baths 2
Condo Fees $837/mo
HOA Y/N N
Abv Grd Liv Area 960
Originating Board BRIGHT
Year Built 1955
Annual Tax Amount $2,697
Tax Year 2021
Property Description
Price Reduced! Seller Motivated !
LOCATION, LOCATION, LOCATION
Wonderful opportunity to own a penthouse in the heartbeat of Rosslyn! Situated only 1.5 blocks from the Rosslyn metro station, quick access to Georgetown via Key Bridge, Minutes from Reagan National Airport, within 1 mile of 395 access.
Fully Gated Community w/ 24 hour Patrol, Large Fitness Center, Resort Style Swimming Pool, Ample Greenspace and so much more!
2BD/2BA "Sky Terrace" Penthouse featuring wood and tile flooring, Penthouse terrace, Breakfast bar, Walk-In laundry closet, Spacious master bedroom w/ en-suite bathroom, Fresh paint throughout and brand new carpet in both bedrooms.
Parking not included but is available and negotiable.
Location
State VA
County Arlington
Zoning RA4.8
Rooms
Main Level Bedrooms 2
Interior
Interior Features Ceiling Fan(s), Carpet, Bar, Wood Floors, Tub Shower
Hot Water Natural Gas
Heating Central
Cooling Central A/C
Equipment Built-In Microwave, Dishwasher, Disposal, Oven/Range - Gas, Refrigerator, Washer/Dryer Stacked
Fireplace N
Appliance Built-In Microwave, Dishwasher, Disposal, Oven/Range - Gas, Refrigerator, Washer/Dryer Stacked
Heat Source Natural Gas
Exterior
Amenities Available Beauty Salon, Common Grounds, Concierge, Convenience Store, Extra Storage, Fitness Center, Gated Community, Laundry Facilities, Picnic Area, Pool - Outdoor, Reserved/Assigned Parking, Security, Sauna, Tot Lots/Playground
Water Access N
Accessibility None
Garage N
Building
Story 1
Unit Features Hi-Rise 9+ Floors
Sewer Public Sewer
Water Public
Architectural Style Art Deco
Level or Stories 1
Additional Building Above Grade, Below Grade
New Construction N
Schools
School District Arlington County Public Schools
Others
Pets Allowed N
HOA Fee Include Air Conditioning,Electricity,Gas,Heat,Reserve Funds,Security Gate,Sewer,Trash,Snow Removal,Water
Senior Community No
Tax ID 17-042-452
Ownership Cooperative
Acceptable Financing Conventional, Cash
Listing Terms Conventional, Cash
Financing Conventional,Cash
Special Listing Condition Standard
Read Less Info
Want to know what your home might be worth? Contact us for a FREE valuation!

Our team is ready to help you sell your home for the highest possible price ASAP

Bought with Kelly Fairman • Landmark Realty Group, LLC
“Molly's job is to find and attract mastery-based agents to the office, protect the culture, and make sure everyone is happy! ”






