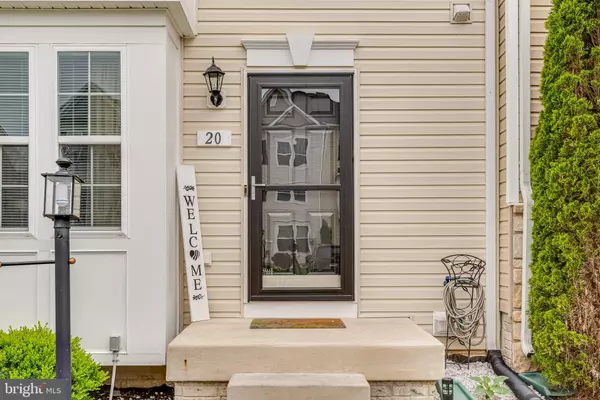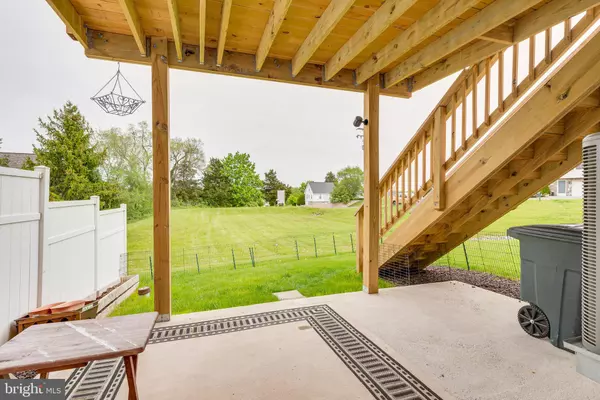$247,000
$247,000
For more information regarding the value of a property, please contact us for a free consultation.
3 Beds
4 Baths
2,452 SqFt
SOLD DATE : 07/18/2022
Key Details
Sold Price $247,000
Property Type Townhouse
Sub Type Interior Row/Townhouse
Listing Status Sold
Purchase Type For Sale
Square Footage 2,452 sqft
Price per Sqft $100
Subdivision Kensington Terrace
MLS Listing ID WVBE2009296
Sold Date 07/18/22
Style Colonial
Bedrooms 3
Full Baths 2
Half Baths 2
HOA Fees $25/ann
HOA Y/N Y
Abv Grd Liv Area 2,035
Originating Board BRIGHT
Year Built 2015
Annual Tax Amount $1,150
Tax Year 2021
Lot Size 1,742 Sqft
Acres 0.04
Property Description
New to the market is this gorgeous two-level town with full finished basement area. This 2015 model features an architectural shingled roof, a brand new rear deck and tasteful landscaping/stones. The inside received a big facelift. Featuring brand new LVP flooring in the living room, all new paint and crown molding additions, this space welcomes you instantly. This area also has a bump out and half bath. The kitchen is in the rear with upgraded 42 cherry cabinetry, SS appliances, center island and the big rear bump out area for a more formal dining experience. Upstairs, one will find three bedrooms and two full baths. One with a soaker tub and large WIC. On the lower level, another half bath was added bringing this home to 3BR, 2FB and 2 HB, a large unfinished storage area and a secondary living/family room area was finished for even more space to spread out. Laundry is located here as well as the bump out area to a walk out level. This home was tastefully spruced up. Dont miss your opportunity to snag this one!
Location
State WV
County Berkeley
Zoning 101
Direction South
Rooms
Other Rooms Living Room, Primary Bedroom, Bedroom 2, Bedroom 3, Kitchen, Sun/Florida Room, Recreation Room, Half Bath
Basement Full, Connecting Stairway, Daylight, Partial, Fully Finished, Heated, Improved, Interior Access, Outside Entrance, Poured Concrete, Rear Entrance, Shelving, Space For Rooms, Walkout Level, Windows
Interior
Interior Features Floor Plan - Traditional, Kitchen - Island, Walk-in Closet(s), Kitchen - Country, Ceiling Fan(s), Pantry, Recessed Lighting
Hot Water Electric
Heating Heat Pump(s), Central
Cooling Central A/C, Ceiling Fan(s), Heat Pump(s), Programmable Thermostat
Flooring Carpet, Luxury Vinyl Plank, Vinyl
Equipment Refrigerator, Icemaker, Oven/Range - Electric, Built-In Microwave, Dishwasher, Disposal, Exhaust Fan, Water Heater
Fireplace N
Window Features Double Pane,Insulated,Vinyl Clad
Appliance Refrigerator, Icemaker, Oven/Range - Electric, Built-In Microwave, Dishwasher, Disposal, Exhaust Fan, Water Heater
Heat Source Electric
Laundry Basement, Dryer In Unit, Hookup, Has Laundry, Washer In Unit
Exterior
Exterior Feature Patio(s), Deck(s)
Garage Spaces 2.0
Parking On Site 2
Utilities Available Cable TV Available, Electric Available, Phone Available, Sewer Available, Under Ground, Water Available
Water Access N
Roof Type Architectural Shingle,Pitched
Accessibility None
Porch Patio(s), Deck(s)
Road Frontage Road Maintenance Agreement
Total Parking Spaces 2
Garage N
Building
Lot Description Cleared, Front Yard, Landscaping, Level, No Thru Street, Rear Yard
Story 3
Foundation Passive Radon Mitigation, Permanent
Sewer Public Sewer
Water Public
Architectural Style Colonial
Level or Stories 3
Additional Building Above Grade, Below Grade
Structure Type Dry Wall
New Construction N
Schools
School District Berkeley County Schools
Others
Pets Allowed Y
Senior Community No
Tax ID 01 10L001500000000
Ownership Fee Simple
SqFt Source Estimated
Security Features Security System,Smoke Detector
Acceptable Financing Bank Portfolio, Cash, Conventional, FHA, USDA, VA
Horse Property N
Listing Terms Bank Portfolio, Cash, Conventional, FHA, USDA, VA
Financing Bank Portfolio,Cash,Conventional,FHA,USDA,VA
Special Listing Condition Standard
Pets Allowed Cats OK, Dogs OK
Read Less Info
Want to know what your home might be worth? Contact us for a FREE valuation!

Our team is ready to help you sell your home for the highest possible price ASAP

Bought with Olivia Turner • Pearson Smith Realty, LLC
“Molly's job is to find and attract mastery-based agents to the office, protect the culture, and make sure everyone is happy! ”






