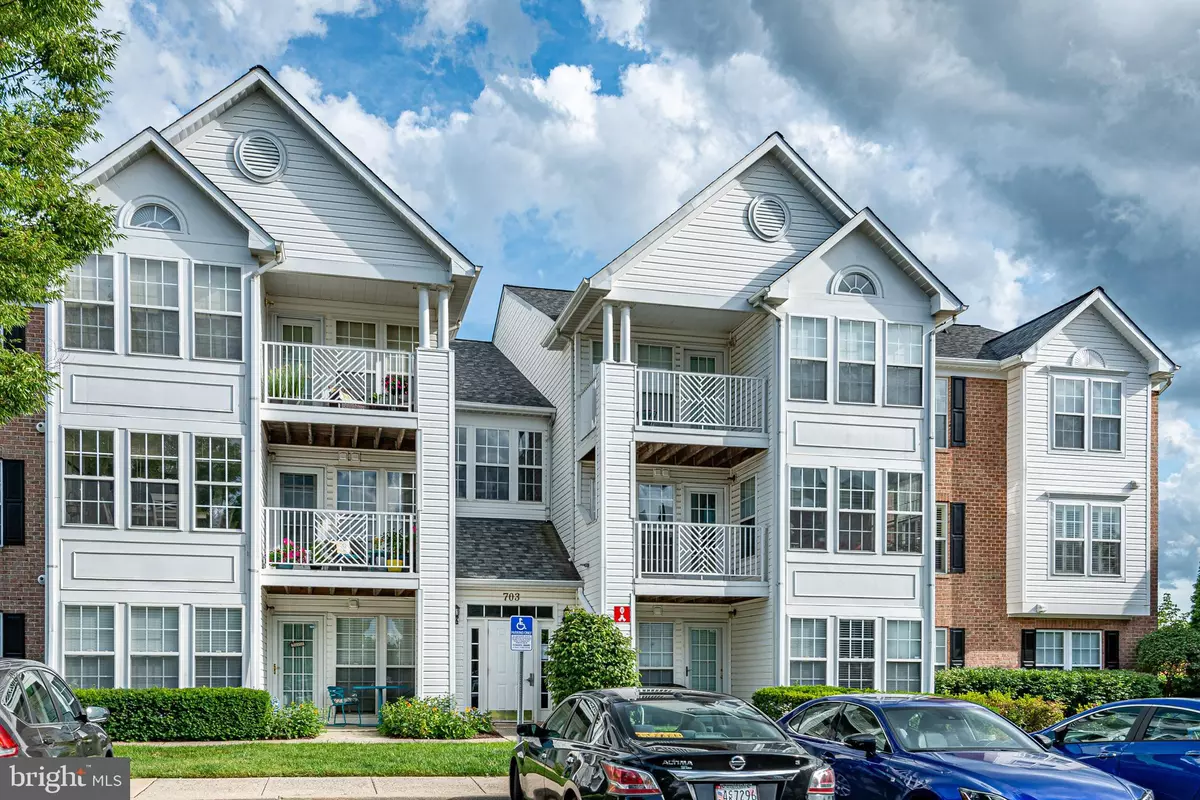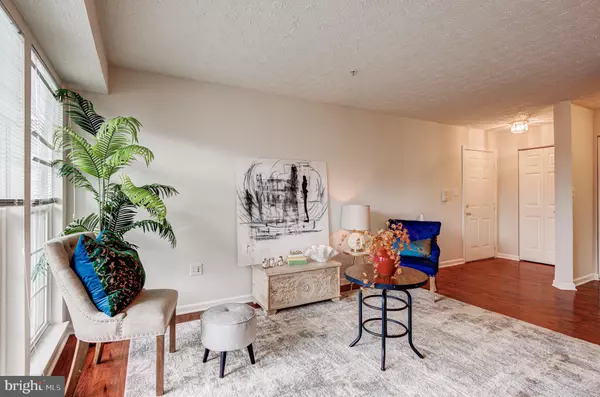$265,000
$265,000
For more information regarding the value of a property, please contact us for a free consultation.
2 Beds
2 Baths
1,126 SqFt
SOLD DATE : 08/10/2021
Key Details
Sold Price $265,000
Property Type Condo
Sub Type Condo/Co-op
Listing Status Sold
Purchase Type For Sale
Square Footage 1,126 sqft
Price per Sqft $235
Subdivision Piney Orchard
MLS Listing ID MDAA2001426
Sold Date 08/10/21
Style Traditional
Bedrooms 2
Full Baths 2
Condo Fees $285/mo
HOA Fees $29/ann
HOA Y/N Y
Abv Grd Liv Area 1,126
Originating Board BRIGHT
Year Built 2000
Annual Tax Amount $2,378
Tax Year 2020
Property Description
Enjoy the simple elegance in this beautifully maintained 2 bedroom, 2 bath condo nestled in the highly sought-after neighborhood of Piney Orchard! This home combines convenience and personal touches with a private balcony, sunroom, large bedrooms and updated baths! This bright and open corner unit has two sides of windows, flooding the home with light and allowing for perfect air flow on cooler days. Easily entertain in the open living and dining room featuring luxury vinyl tile flooring, and overlook the lovely balcony through the wall of windows and glass door. The sunroom offers an additional flex space, perfect for use as an in-home office, reading nook, playroom or simply an additional living area. The kitchen is practical and lovely with gas cooking, brand new quartz counters, bar seating, a built-in microwave, large pantry, and laundry/storage closet with a stackable front-loading washer and dryer. The primary bedroom is flanked on two sides with windows featuring custom vinyl plantation style shutters, and has a large closet, ceiling fan and private en-suite bath. The second bedroom is generously sized, also with a ceiling fan and custom plantation style shutters. The second full bath is conveniently placed across from the bedroom and yet close to the living area, for use by family and guests, alike. The in-unit utility room,and front-entry coat closet afford plenty of storage! The HOA and condo offers a community center, gym and pool and your monthly fees cover water, landscaping and trash/snow removal. Located near numerous trails, shopping at The Market Place Piney Orchard and The Village of Waugh Chapel, and neighboring Fort Meade, NSA, APL and BWI. Easy access to the MARC Train Station, Rt3, 295, Rt32, Rt100, Rt97, and I-695!
Location
State MD
County Anne Arundel
Zoning R15
Direction Northwest
Rooms
Other Rooms Living Room, Dining Room, Primary Bedroom, Bedroom 2, Kitchen, Sun/Florida Room, Utility Room, Primary Bathroom, Full Bath
Main Level Bedrooms 2
Interior
Interior Features Ceiling Fan(s), Combination Dining/Living, Floor Plan - Open, Kitchen - Eat-In, Intercom, Pantry, Primary Bath(s), Sprinkler System, Tub Shower, Upgraded Countertops, Window Treatments
Hot Water Natural Gas
Heating Forced Air
Cooling Central A/C, Ceiling Fan(s)
Flooring Laminated
Equipment Built-In Microwave, Oven/Range - Gas, Refrigerator, Dishwasher, Disposal, Dryer - Front Loading, Washer - Front Loading, Water Heater, Washer/Dryer Stacked
Furnishings No
Fireplace N
Window Features Double Pane,Insulated,Vinyl Clad
Appliance Built-In Microwave, Oven/Range - Gas, Refrigerator, Dishwasher, Disposal, Dryer - Front Loading, Washer - Front Loading, Water Heater, Washer/Dryer Stacked
Heat Source Natural Gas
Laundry Washer In Unit, Dryer In Unit, Has Laundry
Exterior
Exterior Feature Balcony
Utilities Available Cable TV, Under Ground
Amenities Available Common Grounds, Community Center, Exercise Room, Fitness Center, Jog/Walk Path, Lake, Meeting Room, Party Room, Pool - Indoor, Pool - Outdoor, Tennis Courts, Tot Lots/Playground
Water Access N
Roof Type Shingle
Accessibility None
Porch Balcony
Garage N
Building
Story 1
Unit Features Garden 1 - 4 Floors
Sewer Public Sewer
Water Public
Architectural Style Traditional
Level or Stories 1
Additional Building Above Grade, Below Grade
Structure Type Dry Wall
New Construction N
Schools
Elementary Schools Piney Orchard
Middle Schools Arundel
High Schools Arundel
School District Anne Arundel County Public Schools
Others
Pets Allowed Y
HOA Fee Include Common Area Maintenance,Management,Pool(s),Reserve Funds,Snow Removal
Senior Community No
Tax ID 020457190101235
Ownership Condominium
Security Features Carbon Monoxide Detector(s),Smoke Detector
Acceptable Financing Cash, Conventional, FHA, VA
Horse Property N
Listing Terms Cash, Conventional, FHA, VA
Financing Cash,Conventional,FHA,VA
Special Listing Condition Standard
Pets Allowed Cats OK, Dogs OK
Read Less Info
Want to know what your home might be worth? Contact us for a FREE valuation!

Our team is ready to help you sell your home for the highest possible price ASAP

Bought with Stacey Corrao • Keller Williams Integrity
“Molly's job is to find and attract mastery-based agents to the office, protect the culture, and make sure everyone is happy! ”






