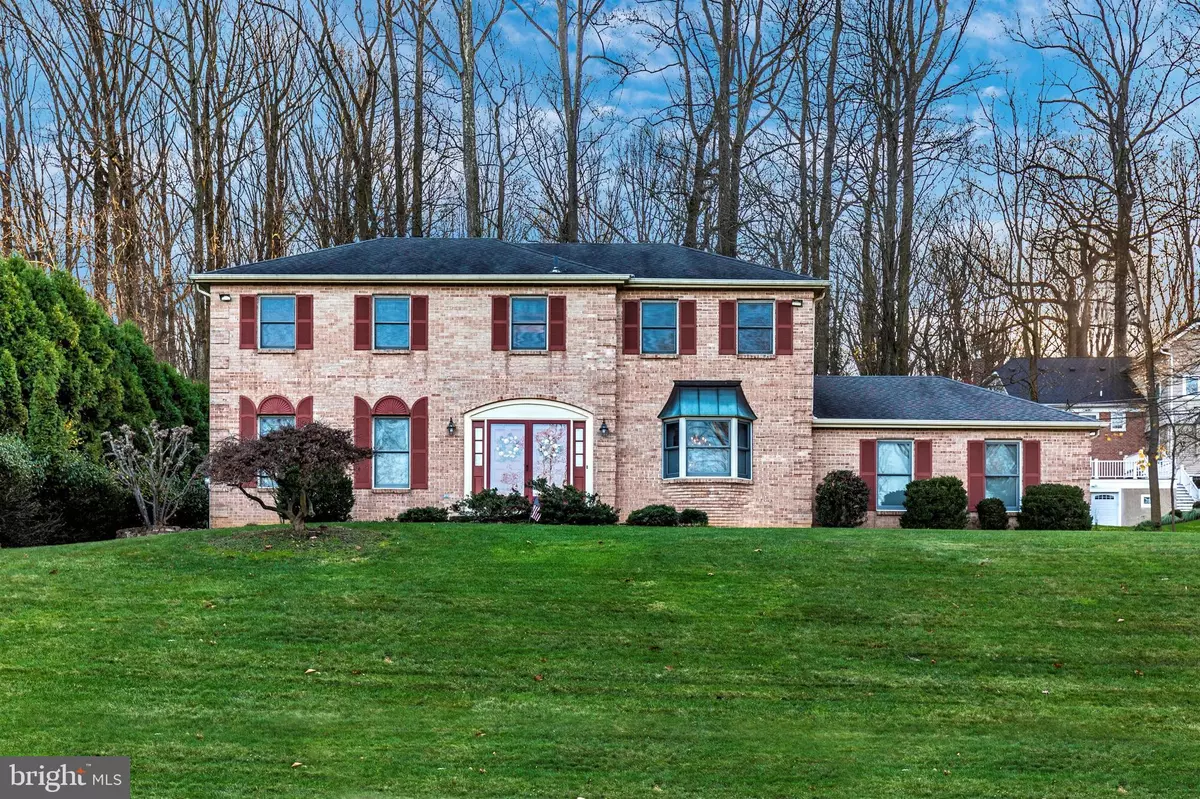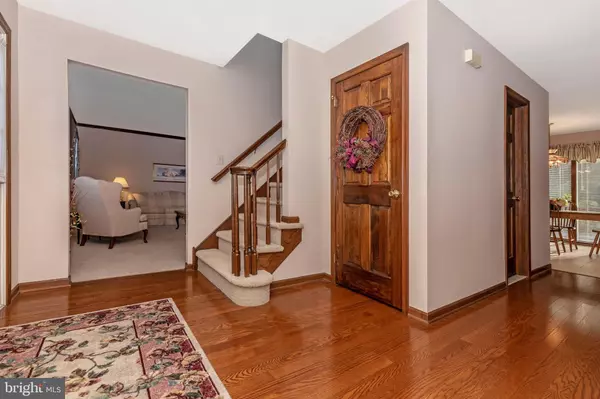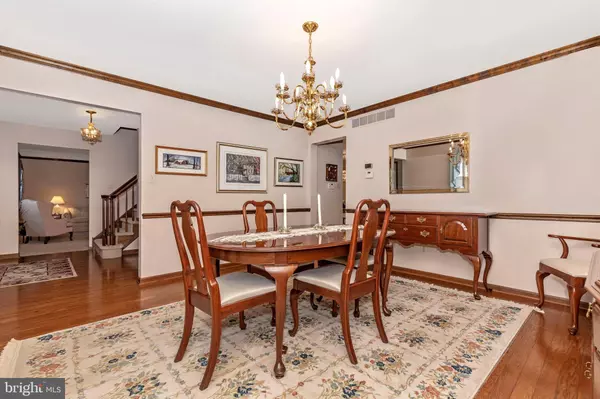$640,000
$625,000
2.4%For more information regarding the value of a property, please contact us for a free consultation.
4 Beds
3 Baths
3,663 SqFt
SOLD DATE : 01/15/2021
Key Details
Sold Price $640,000
Property Type Single Family Home
Sub Type Detached
Listing Status Sold
Purchase Type For Sale
Square Footage 3,663 sqft
Price per Sqft $174
Subdivision Bob White Timbers
MLS Listing ID PAMC676910
Sold Date 01/15/21
Style Colonial
Bedrooms 4
Full Baths 2
Half Baths 1
HOA Y/N N
Abv Grd Liv Area 2,442
Originating Board BRIGHT
Year Built 1987
Annual Tax Amount $6,717
Tax Year 2020
Lot Size 0.463 Acres
Acres 0.46
Lot Dimensions 155.00 x 0.00
Property Description
Make yourself at home in this ideal, and much sought after, Wayne address at 601 Timber Drive. This solid brick "Versailles" French Colonial , built by Andrew Kane, has been maintained and upgraded by the one and only current owner so you can move right in and immediately enjoy the neutral pallet, area conveniences, and well groomed .46 acres of property. This home and community of numerous cul-de-sac streets, are an exclusive subdivision called "Bob White Timbers"and are the newer homes of Bob White Farms. With the high rated school district of Upper Merion, nearby Brookwood Elementary, turnpike, Rt 422, 76, 202 and King of Prussia Mall, parks and recreation within walking distance., you'll never be far from home and family. As you approach the property you'll appreciate the groomed setting, long driveway, 2 car side entry garage and lovely hardscaped path to your front double door entrance. Inside, the 3 tastefully finished levels of 3663 sq ft allow plenty of room to spread out and enjoy the home. A formal livingroom is to the left of the large foyer and to the right you'll find the formal hardwood floored dining room. with , crown moulding, chair rail and bay window. The center hall leads to the eat in kitchen with custom tile backsplash, quartz counter tops, breakfast island bar and media area for zoom mtgs, messages , and efficient communicating in 2021. Exterior double doors from the kitchen take you to the huge back deck and lush yard. Next to the kitchen is the open family room with brick gas fireplace, mantel, bay window for lots of light and neutral decor. The second floor is fully carpeted in all 4 bedrooms that boast big closets, ceiling fans, and nice windows. The primary bedroom has a dressing area with double sinks and an spacious closet, then the primary bath next to it with skylight, single shower plus an additional shower bath combination, all fully tiled in neutral color. The second floor hall bath is also tiled with separate door to sink/linen closet & door to shower , tub, and toilet. Note: this floor has pull down stair access to the attic. A second attic access is located in the garage. To enjoy the wonderful finished basement, take steps from the kitchen... and voila! Enter an impressive expansive space which can be designed in many ways to your liking. There is a great dedicated room for office , kids, media or your imagination. The clean and bright laundry/utility room is also located on this level. Extras this home conveys are : security system, 2X6 framing throughout, April Aire humidifier, underground drain system, gutter guards, whole house water filter system, custom drapery, and new insulated garage door. Showings begin Sunday Nov 29, schedule your appointment today.
Location
State PA
County Montgomery
Area Upper Merion Twp (10658)
Zoning R1
Rooms
Other Rooms Living Room, Dining Room, Primary Bedroom, Bedroom 2, Bedroom 3, Bedroom 4, Kitchen, Family Room, Basement, Foyer, Bathroom 2, Primary Bathroom
Basement Full
Interior
Interior Features Breakfast Area, Carpet, Chair Railings, Crown Moldings, Dining Area, Family Room Off Kitchen, Floor Plan - Open, Formal/Separate Dining Room, Kitchen - Eat-In, Kitchen - Island, Kitchen - Table Space, Pantry, Recessed Lighting, Skylight(s), Stall Shower, Upgraded Countertops, Walk-in Closet(s), Water Treat System, Window Treatments, Wood Floors
Hot Water Natural Gas
Heating Central, Forced Air
Cooling Central A/C
Fireplaces Number 1
Fireplaces Type Fireplace - Glass Doors, Gas/Propane, Mantel(s), Brick
Equipment Built-In Microwave, Built-In Range, Dishwasher, Disposal, Dryer, Microwave, Oven - Self Cleaning, Oven - Wall, Refrigerator, Washer, Water Conditioner - Owned
Fireplace Y
Window Features Bay/Bow,Wood Frame,Screens
Appliance Built-In Microwave, Built-In Range, Dishwasher, Disposal, Dryer, Microwave, Oven - Self Cleaning, Oven - Wall, Refrigerator, Washer, Water Conditioner - Owned
Heat Source Natural Gas
Laundry Lower Floor
Exterior
Garage Additional Storage Area, Garage - Side Entry, Garage Door Opener, Inside Access
Garage Spaces 12.0
Utilities Available Natural Gas Available, Under Ground
Waterfront N
Water Access N
Roof Type Shingle
Accessibility 2+ Access Exits, Level Entry - Main, Low Pile Carpeting
Parking Type Attached Garage, Driveway, Off Street
Attached Garage 2
Total Parking Spaces 12
Garage Y
Building
Story 2
Sewer Public Sewer
Water Public
Architectural Style Colonial
Level or Stories 2
Additional Building Above Grade, Below Grade
New Construction N
Schools
Elementary Schools Roberts
High Schools Upper Merion Area
School District Upper Merion Area
Others
Senior Community No
Tax ID 58-00-18967-703
Ownership Fee Simple
SqFt Source Assessor
Security Features Carbon Monoxide Detector(s),24 hour security
Acceptable Financing Cash, Conventional, FHA
Listing Terms Cash, Conventional, FHA
Financing Cash,Conventional,FHA
Special Listing Condition Standard
Read Less Info
Want to know what your home might be worth? Contact us for a FREE valuation!

Our team is ready to help you sell your home for the highest possible price ASAP

Bought with Marla A Gallagher • Keller Williams Realty Devon-Wayne

“Molly's job is to find and attract mastery-based agents to the office, protect the culture, and make sure everyone is happy! ”






