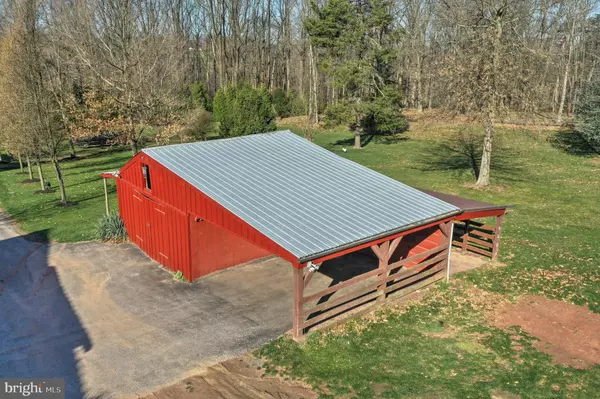$625,000
$625,000
For more information regarding the value of a property, please contact us for a free consultation.
4 Beds
3 Baths
3,240 SqFt
SOLD DATE : 05/21/2021
Key Details
Sold Price $625,000
Property Type Single Family Home
Sub Type Detached
Listing Status Sold
Purchase Type For Sale
Square Footage 3,240 sqft
Price per Sqft $192
Subdivision Dover Twp
MLS Listing ID PAYK155636
Sold Date 05/21/21
Style Colonial,Farmhouse/National Folk
Bedrooms 4
Full Baths 2
Half Baths 1
HOA Y/N N
Abv Grd Liv Area 3,240
Originating Board BRIGHT
Year Built 1900
Annual Tax Amount $3,401
Tax Year 2020
Lot Size 10.306 Acres
Acres 10.31
Property Description
This historic and charming farmette on 10 acres, 3600 square foot farmhouse boasts 4 bedrooms, 2.5 bathrooms, wood floors, a laundry on the second floor, a master bedroom, and a large flex room and bar in the finished walkout basement. First and second floor balconies, and screened in porch offer plenty of solitude while enjoying a morning coffee with the landscape and wildlife. Spend your winter evenings next to the woodstove or gas fireplace. The open kitchen and living room will provide ample space for entertaining with the adjoining large brick patio with waterfall. Enjoy year round vegetables from the 16 x 40 greenhouse with raised beds. Make a pizza in the brick oven. A new DaVinci slate roof in 2020. Raise animals on a fence pasture with 30 x 70 log bank barn. Also, a 32 x 35 garden shed with carport. Other features include a walking trail through the woods, cold cellar, whole house generator. Don't miss out on this one! Schedule your showing today!
Location
State PA
County York
Area Dover Twp (15224)
Zoning RESIDENTIAL
Rooms
Basement Partial
Interior
Interior Features Air Filter System, Attic, Bar, Built-Ins, Cedar Closet(s), Ceiling Fan(s), Chair Railings, Combination Dining/Living, Combination Kitchen/Dining, Combination Kitchen/Living, Crown Moldings, Curved Staircase, Dining Area, Exposed Beams, Family Room Off Kitchen, Floor Plan - Open, Floor Plan - Traditional, Formal/Separate Dining Room, Kitchen - Country, Kitchen - Eat-In, Primary Bath(s), Pantry, Soaking Tub, Stain/Lead Glass, Stall Shower, Tub Shower, Upgraded Countertops, Wainscotting, Walk-in Closet(s), Water Treat System, Wet/Dry Bar, Wood Floors, Stove - Wood
Hot Water Propane
Heating Hot Water
Cooling Central A/C, Programmable Thermostat
Flooring Wood
Fireplaces Number 2
Fireplaces Type Gas/Propane, Mantel(s)
Equipment Air Cleaner, Built-In Microwave, Dishwasher, Dryer - Electric, Energy Efficient Appliances, ENERGY STAR Clothes Washer, ENERGY STAR Dishwasher, ENERGY STAR Refrigerator, Exhaust Fan, Extra Refrigerator/Freezer, Humidifier, Icemaker, Microwave, Oven - Self Cleaning, Oven - Single, Range Hood, Refrigerator, Stainless Steel Appliances, Stove, Washer - Front Loading, Water Conditioner - Owned, Water Dispenser, Water Heater, Water Heater - High-Efficiency
Fireplace Y
Window Features Double Hung,Double Pane,Insulated,Low-E,Replacement
Appliance Air Cleaner, Built-In Microwave, Dishwasher, Dryer - Electric, Energy Efficient Appliances, ENERGY STAR Clothes Washer, ENERGY STAR Dishwasher, ENERGY STAR Refrigerator, Exhaust Fan, Extra Refrigerator/Freezer, Humidifier, Icemaker, Microwave, Oven - Self Cleaning, Oven - Single, Range Hood, Refrigerator, Stainless Steel Appliances, Stove, Washer - Front Loading, Water Conditioner - Owned, Water Dispenser, Water Heater, Water Heater - High-Efficiency
Heat Source Propane - Owned, Wood, Electric
Laundry Has Laundry, Upper Floor
Exterior
Exterior Feature Balconies- Multiple, Brick, Deck(s), Porch(es)
Parking Features Garage - Front Entry
Garage Spaces 7.0
Carport Spaces 1
Fence Board, Masonry/Stone, Wire, Wood
Utilities Available Cable TV
Water Access N
View Garden/Lawn, Trees/Woods
Accessibility None
Porch Balconies- Multiple, Brick, Deck(s), Porch(es)
Road Frontage Boro/Township
Total Parking Spaces 7
Garage Y
Building
Lot Description Front Yard, Landscaping, Level, Not In Development, Open, Partly Wooded, Rear Yard, Road Frontage, Rural, Secluded, SideYard(s)
Story 4
Foundation Block, Brick/Mortar, Slab, Stone
Sewer On Site Septic
Water Well
Architectural Style Colonial, Farmhouse/National Folk
Level or Stories 4
Additional Building Above Grade, Below Grade
Structure Type Beamed Ceilings,Cathedral Ceilings,High,Log Walls,Low,Masonry,Vaulted Ceilings,Wood Walls
New Construction N
Schools
High Schools Dover Area
School District Dover Area
Others
Senior Community No
Tax ID 24-000-NF-0068-A0-00000
Ownership Fee Simple
SqFt Source Assessor
Security Features Carbon Monoxide Detector(s),Main Entrance Lock,Smoke Detector
Acceptable Financing Cash, Conventional
Listing Terms Cash, Conventional
Financing Cash,Conventional
Special Listing Condition Standard
Read Less Info
Want to know what your home might be worth? Contact us for a FREE valuation!

Our team is ready to help you sell your home for the highest possible price ASAP

Bought with Patrick Curran • BHHS Fox & Roach-Jennersville

“Molly's job is to find and attract mastery-based agents to the office, protect the culture, and make sure everyone is happy! ”






