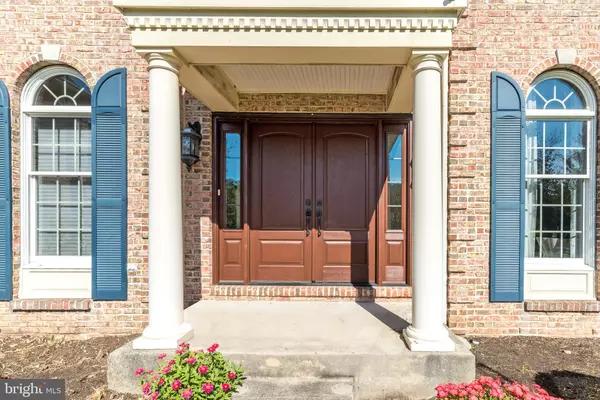$1,100,000
$1,100,000
For more information regarding the value of a property, please contact us for a free consultation.
5 Beds
4 Baths
4,300 SqFt
SOLD DATE : 06/30/2022
Key Details
Sold Price $1,100,000
Property Type Single Family Home
Sub Type Detached
Listing Status Sold
Purchase Type For Sale
Square Footage 4,300 sqft
Price per Sqft $255
Subdivision Deerfield
MLS Listing ID PABU2026106
Sold Date 06/30/22
Style Colonial
Bedrooms 5
Full Baths 3
Half Baths 1
HOA Y/N N
Abv Grd Liv Area 4,300
Originating Board BRIGHT
Year Built 1997
Tax Year 1997
Lot Size 1.000 Acres
Acres 1.0
Property Description
In a class by itself, DEERFIELD community is a small enclave of custom-built homes in the Council Rock School District. With five bedrooms and three and half bathrooms, 57 Alexanders Court will check all the boxes on your wish list. This Madison Model, (an homage to the Federal style of architecture) is built on .92 ac. and offers an abundance of recent updates. Double doors at the entrance lead to a dramatic 2 story foyer, opening to welcoming hardwood floors and 9' ceilings. Light-fills the entire first floor and the conservatory offers a volume ceiling. The entire first floor has been professionally designed offering views in all directions, including the morning room and the family room. In the heart of the home, you will find newer items including counter tops, kitchen sink, and new customized first floor laundry (mud room with outside access). A highlight of the eat-in kitchen is the solarium. While visiting the first floor, please note multiple pairs of vintage doors (imported and lovingly restored) from a NYC apartment building.
On the upper level, you will find the master suite with tray ceiling and large primary closet (21' x 10'). The opulent bathroom has two vanities, a whirlpool tub, a shower and offers recent updates. The upper floor also offers a princess suite with a full bath, and two other bedrooms share a full bath. A bonus room can serve as an upstairs gathering area or a fifth bedroom, if needed. The full excavation of the lowest level features a spectacular wine cellar with enough unfinished space to satisfy your own creativity. Newer mechanicals include 2 furnaces, 2 a/c units, newer hot water heater, and a whole-house fluorescent water filtration system. A whole home sprinkler system deters damage to the home from fire. Specimen trees and shrubs are part of a professional landscape plan. Included is a security system reminding us that our owners have thought of everything and are definitely presenting a home of distinction.
Location
State PA
County Bucks
Area Wrightstown Twp (10153)
Zoning RES
Rooms
Other Rooms Living Room, Dining Room, Primary Bedroom, Bedroom 4, Kitchen, Family Room, Other, Bathroom 2, Bathroom 3, Attic, Additional Bedroom
Basement Full, Drainage System
Interior
Interior Features Primary Bath(s), Kitchen - Island, Butlers Pantry, WhirlPool/HotTub, Sprinkler System, Kitchen - Eat-In, Dining Area, Wine Storage, Family Room Off Kitchen, Pantry, Additional Stairway, Built-Ins, Ceiling Fan(s), Double/Dual Staircase, Stall Shower, Upgraded Countertops, Walk-in Closet(s), Water Treat System, Window Treatments
Hot Water Propane
Heating Forced Air
Cooling Central A/C
Flooring Wood, Tile/Brick, Partially Carpeted
Fireplaces Number 1
Fireplaces Type Wood
Equipment Cooktop, Oven - Wall, Oven - Double, Oven - Self Cleaning, Dishwasher
Furnishings No
Fireplace Y
Appliance Cooktop, Oven - Wall, Oven - Double, Oven - Self Cleaning, Dishwasher
Heat Source Propane - Owned
Laundry Main Floor
Exterior
Garage Garage - Side Entry, Oversized
Garage Spaces 3.0
Utilities Available Cable TV
Waterfront N
Water Access N
Roof Type Pitched,Shingle
Accessibility None
Parking Type Driveway, Attached Garage
Attached Garage 3
Total Parking Spaces 3
Garage Y
Building
Lot Description Front Yard, Rear Yard
Story 2
Foundation Concrete Perimeter
Sewer On Site Septic
Water Well
Architectural Style Colonial
Level or Stories 2
Additional Building Above Grade
Structure Type Cathedral Ceilings,9'+ Ceilings
New Construction N
Schools
Elementary Schools Wrightstown
Middle Schools Newtown
School District Council Rock
Others
Senior Community No
Tax ID 53-007-065
Ownership Fee Simple
SqFt Source Estimated
Security Features Security System
Acceptable Financing Conventional, VA, FHA 203(b)
Listing Terms Conventional, VA, FHA 203(b)
Financing Conventional,VA,FHA 203(b)
Special Listing Condition Standard
Read Less Info
Want to know what your home might be worth? Contact us for a FREE valuation!

Our team is ready to help you sell your home for the highest possible price ASAP

Bought with Richard J Hopkinson • Keller Williams Real Estate-Doylestown

“Molly's job is to find and attract mastery-based agents to the office, protect the culture, and make sure everyone is happy! ”






