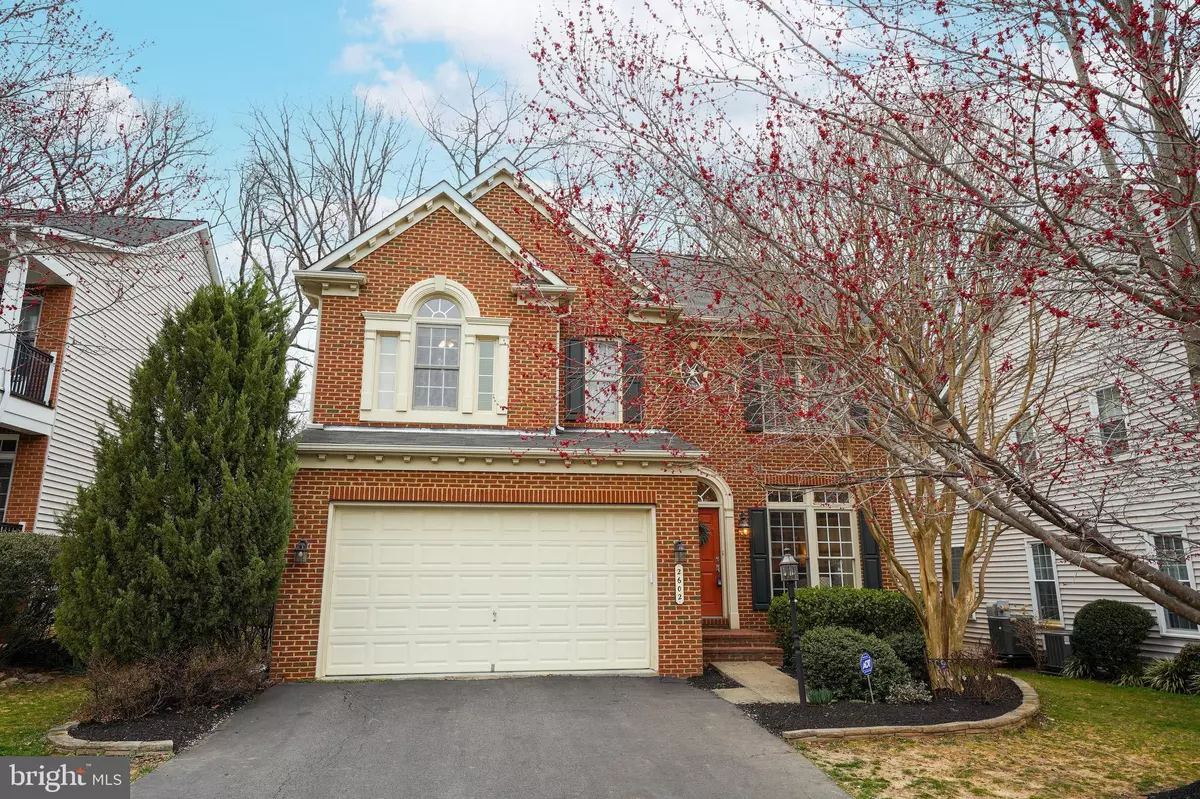$1,070,000
$1,050,000
1.9%For more information regarding the value of a property, please contact us for a free consultation.
4 Beds
4 Baths
5,018 SqFt
SOLD DATE : 05/17/2021
Key Details
Sold Price $1,070,000
Property Type Single Family Home
Sub Type Detached
Listing Status Sold
Purchase Type For Sale
Square Footage 5,018 sqft
Price per Sqft $213
Subdivision Amanda Place
MLS Listing ID VAFX1191372
Sold Date 05/17/21
Style Colonial
Bedrooms 4
Full Baths 3
Half Baths 1
HOA Fees $67/mo
HOA Y/N Y
Abv Grd Liv Area 3,318
Originating Board BRIGHT
Year Built 2001
Annual Tax Amount $10,603
Tax Year 2021
Lot Size 5,623 Sqft
Acres 0.13
Property Description
Attractive three finished level, brick front colonial ideally located within minutes to Metro, Mosaic District and Tysons and a short walk to schools and park! Cul-de-sac setting backing to a stance of trees for added privacy! Dramatic 2 story family room w/ stacked stone fireplace is a gorgeous focal point and can be seen from the updated center island kitchen - Main level hardwoods extend from the entrance foyer, through the phenomenal office, living, dining, familyroom and kitchen. Finished, walkup lower level w/5th "bedroom", rec room, and full bath! Spacious primary suite boasts luxury bath! All carpet in the home is brand new, as are the two gas furnaces, two air conditioning systems and hot water heater! Roof has been recently certified so all the major systems in the home are ready for the new owner!
Location
State VA
County Fairfax
Zoning R-5
Rooms
Other Rooms Primary Bedroom, Bedroom 2, Bedroom 3, Bedroom 4
Basement Daylight, Full, Fully Finished, Interior Access, Rear Entrance, Walkout Stairs
Interior
Interior Features Breakfast Area, Built-Ins, Butlers Pantry, Carpet, Ceiling Fan(s), Chair Railings, Crown Moldings, Family Room Off Kitchen, Floor Plan - Open, Formal/Separate Dining Room, Kitchen - Eat-In, Kitchen - Gourmet, Kitchen - Island, Kitchen - Table Space, Pantry, Primary Bath(s), Recessed Lighting, Upgraded Countertops, Walk-in Closet(s), Wood Floors
Hot Water Natural Gas
Heating Forced Air
Cooling Central A/C
Flooring Carpet, Ceramic Tile, Hardwood
Fireplaces Number 1
Fireplace Y
Heat Source Natural Gas
Laundry Has Laundry, Upper Floor
Exterior
Exterior Feature Deck(s)
Parking Features Garage Door Opener
Garage Spaces 2.0
Utilities Available Cable TV Available
Water Access N
View Trees/Woods
Accessibility None
Porch Deck(s)
Attached Garage 2
Total Parking Spaces 2
Garage Y
Building
Story 3
Sewer Public Sewer
Water Public
Architectural Style Colonial
Level or Stories 3
Additional Building Above Grade, Below Grade
Structure Type 2 Story Ceilings,9'+ Ceilings,Tray Ceilings
New Construction N
Schools
Elementary Schools Cunningham Park
Middle Schools Thoreau
High Schools Marshall
School District Fairfax County Public Schools
Others
Senior Community No
Tax ID 0491 25 0015
Ownership Fee Simple
SqFt Source Assessor
Special Listing Condition Standard
Read Less Info
Want to know what your home might be worth? Contact us for a FREE valuation!

Our team is ready to help you sell your home for the highest possible price ASAP

Bought with Sean Zhong • Premiere Realty LLC
“Molly's job is to find and attract mastery-based agents to the office, protect the culture, and make sure everyone is happy! ”






