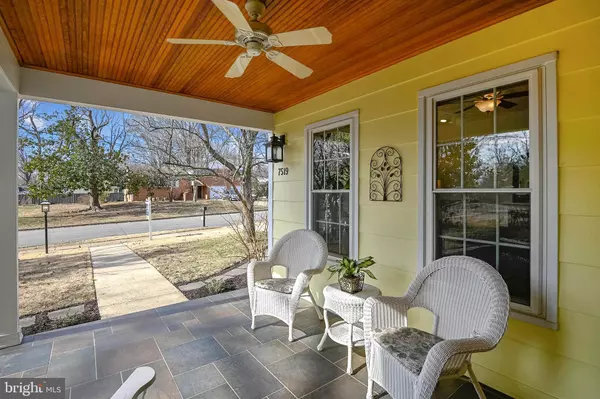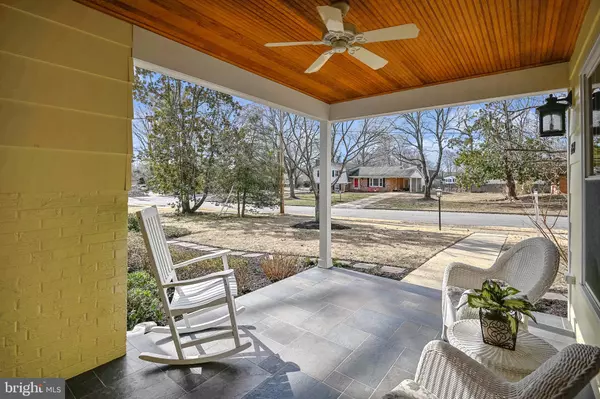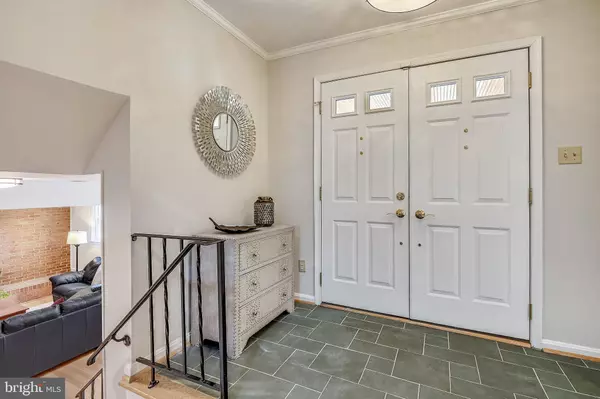$1,006,000
$939,000
7.1%For more information regarding the value of a property, please contact us for a free consultation.
4 Beds
4 Baths
2,440 SqFt
SOLD DATE : 03/22/2022
Key Details
Sold Price $1,006,000
Property Type Single Family Home
Sub Type Detached
Listing Status Sold
Purchase Type For Sale
Square Footage 2,440 sqft
Price per Sqft $412
Subdivision Milway Meadows
MLS Listing ID VAFX2050918
Sold Date 03/22/22
Style Colonial,Split Level
Bedrooms 4
Full Baths 4
HOA Y/N N
Abv Grd Liv Area 2,440
Originating Board BRIGHT
Year Built 1965
Annual Tax Amount $9,178
Tax Year 2022
Lot Size 0.356 Acres
Acres 0.36
Property Description
Its easy to smile at the cheery welcoming ambiance of this home, with its large stone porch and wraparound steps inviting you to come on in. In fact, theres a lot to love in this 4/5-bed, 4-bath home nestled in the quiet neighborhood of Milway Meadows.
The main level, with uninterrupted views front to back, includes a wide stone foyer and an updated family room and kitchen that are bathed in sun from three front windows and clerestories. The eat-in kitchen boasts cherry cabinets and stainless steel appliances including a full-sized double wall oven, 5-burner gas cooktop, and a chic backsplash of stainless subway tiling.
Rounding out the main level are a large living room and a sizable addition that can be used as a dining room, office, second family room, personalized workspace or studio, or even an au pair or in law suite, as it includes a full bath, walk-in closet, plenty of storage, and access to the new two-car garage, as well as direct access to the backyard.
One level up, four bedrooms share the hallway with a full bath and two linen closets. The bedrooms all feature great closet space with the versatile Elfa storage systems, allowing you to rearrange and configure shelving and rods as best suits your needs. Escape to the primary bedroom, complete with its own full bath and a delightful bay window that adds charming light and warmth.
Downstairs, an exposed brick wall with a gas fireplace and long hearth runs the length of the rec room, which includes built-in shelving and recessed lighting. Another room can be used as a bedroom, office, workout space, you name it. The laundry room is down here as well, equipped with a utility sink, fold-down folding table, and a fold-out drying rack.
Out back on the main level, the sunny Florida room has a vaulted ceiling, sky lights and sliding glass doors on all sides that open directly to the wraparound deck and backyard. To the right, a fabulous outdoor shower is right next to the glorious heated spa, complete with bench seating on the deck. This gorgeous private, fully fenced yard has a lighted fountain, basketball hoop, and storage shed.
Boasting an open floor plan thats perfect for everyday living as well as festive entertaining, this home features lightwells throughout the main and upper floors that bring the natural light indoors. There is ample storage on every level, and recent updates include wood floors, roof shingles and sheathing, a large-capacity water heater, and whole-house generator. Landscaping touches include bulbs ready for spring bloom, hydrangeas, hostas, holly and more.
Its an easy walk to sought-after Hollin Meadows Elementary School as well the neighborhood swim and tennis club. Nearby, theres plenty of shopping, a weekly Farmers Market, public library and parks, and lots of public transportation for the easy commute into historic Old Town Alexandria and Washington DC for work or play in the nations capital.
Location
State VA
County Fairfax
Zoning 120
Direction West
Rooms
Other Rooms Living Room, Dining Room, Primary Bedroom, Bedroom 2, Bedroom 3, Bedroom 4, Kitchen, Family Room, Foyer, Breakfast Room, Exercise Room, Laundry, Recreation Room, Workshop, Bathroom 2, Bathroom 3, Primary Bathroom, Full Bath
Basement Fully Finished, Outside Entrance, Interior Access
Interior
Interior Features Attic, Ceiling Fan(s), Built-Ins, Crown Moldings, Chair Railings, Family Room Off Kitchen, Primary Bath(s), Walk-in Closet(s), Wood Floors
Hot Water Natural Gas
Heating Forced Air, Humidifier
Cooling Central A/C, Ceiling Fan(s)
Flooring Hardwood
Fireplaces Number 2
Fireplaces Type Gas/Propane, Fireplace - Glass Doors, Mantel(s)
Equipment Built-In Microwave, Cooktop, Dishwasher, Disposal, Dryer, Icemaker, Extra Refrigerator/Freezer, Oven - Double, Oven - Wall, Refrigerator, Washer, Stainless Steel Appliances
Furnishings No
Fireplace Y
Window Features Double Hung
Appliance Built-In Microwave, Cooktop, Dishwasher, Disposal, Dryer, Icemaker, Extra Refrigerator/Freezer, Oven - Double, Oven - Wall, Refrigerator, Washer, Stainless Steel Appliances
Heat Source Natural Gas
Laundry Lower Floor
Exterior
Exterior Feature Deck(s), Patio(s), Porch(es)
Parking Features Garage - Front Entry, Garage Door Opener
Garage Spaces 2.0
Water Access N
Accessibility None
Porch Deck(s), Patio(s), Porch(es)
Attached Garage 2
Total Parking Spaces 2
Garage Y
Building
Story 3
Foundation Crawl Space, Slab
Sewer Public Sewer
Water Public
Architectural Style Colonial, Split Level
Level or Stories 3
Additional Building Above Grade, Below Grade
New Construction N
Schools
Elementary Schools Hollin Meadows
Middle Schools Carl Sandburg
High Schools West Potomac
School District Fairfax County Public Schools
Others
Senior Community No
Tax ID 0933 19 0010
Ownership Fee Simple
SqFt Source Assessor
Security Features Electric Alarm
Horse Property N
Special Listing Condition Standard
Read Less Info
Want to know what your home might be worth? Contact us for a FREE valuation!

Our team is ready to help you sell your home for the highest possible price ASAP

Bought with Frank D Snodgrass • TTR Sotheby's International Realty
“Molly's job is to find and attract mastery-based agents to the office, protect the culture, and make sure everyone is happy! ”






