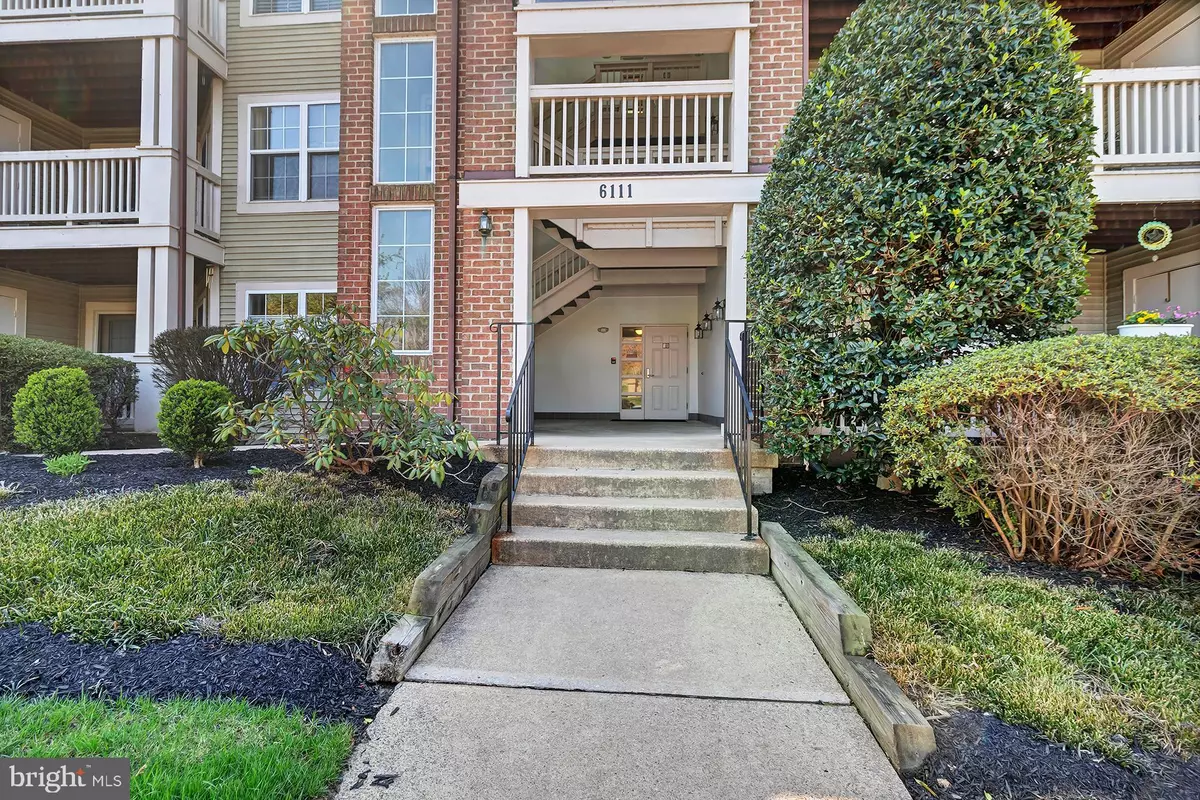$365,000
$350,000
4.3%For more information regarding the value of a property, please contact us for a free consultation.
2 Beds
2 Baths
1,119 SqFt
SOLD DATE : 05/17/2021
Key Details
Sold Price $365,000
Property Type Condo
Sub Type Condo/Co-op
Listing Status Sold
Purchase Type For Sale
Square Footage 1,119 sqft
Price per Sqft $326
Subdivision Stratford Place At Kings
MLS Listing ID VAFX1189820
Sold Date 05/17/21
Style Traditional
Bedrooms 2
Full Baths 2
Condo Fees $336/mo
HOA Fees $63/mo
HOA Y/N Y
Abv Grd Liv Area 1,119
Originating Board BRIGHT
Year Built 1993
Annual Tax Amount $3,252
Tax Year 2021
Property Description
Welcome to 6111 Wigmore Lane, Unit C, a delightful Coventry model 2 bedroom condo in the heart of Kingstowne. Youll love this patio-level home. This lovely property has an open floor plan and beautiful hardwood floors throughout. Relax by the fireplace in the open living area or escape to the patio for a peaceful retreat. Both bathrooms have been fully renovated. The kitchen features stainless steel range, microwave, and dishwasher. The range is electric but there is a gas hookup that has been capped. New windows to be installed after the new siding is completed. There are both a ramp and stairs that lead up to the front door of the building making access uncomplicated. Incredible location for commuting: minutes from Franconia Springfield and Van Dorn metro stations, so closure to 495/95/Franconia Springfield Pkwy, 5 minutes to Fort Belvoir. Stratford Place has its own private pool but residents also have access to all the wonderful Kingstowne amenities, including two swimming pools, tennis courts, two fitness centers, exercise rooms, walking paths, and clubhouses.
Location
State VA
County Fairfax
Zoning 304
Rooms
Main Level Bedrooms 2
Interior
Hot Water Natural Gas
Heating Heat Pump(s)
Cooling Central A/C
Fireplaces Number 1
Equipment Washer, Dryer, Oven/Range - Electric, Dishwasher, Refrigerator, Built-In Microwave
Fireplace Y
Appliance Washer, Dryer, Oven/Range - Electric, Dishwasher, Refrigerator, Built-In Microwave
Heat Source Natural Gas
Exterior
Amenities Available Exercise Room, Fitness Center, Jog/Walk Path, Pool - Outdoor, Tennis Courts, Tot Lots/Playground
Water Access N
Accessibility Ramp - Main Level
Garage N
Building
Story 1
Unit Features Garden 1 - 4 Floors
Sewer Public Sewer
Water Public
Architectural Style Traditional
Level or Stories 1
Additional Building Above Grade, Below Grade
New Construction N
Schools
Elementary Schools Lane
Middle Schools Hayfield Secondary School
High Schools Hayfield
School District Fairfax County Public Schools
Others
HOA Fee Include Ext Bldg Maint,Insurance,Management,Pool(s),Recreation Facility,Reserve Funds,Snow Removal,Trash
Senior Community No
Tax ID 0913 1701 C
Ownership Condominium
Special Listing Condition Standard
Read Less Info
Want to know what your home might be worth? Contact us for a FREE valuation!

Our team is ready to help you sell your home for the highest possible price ASAP

Bought with Thaddeus Underwood • Samson Properties
“Molly's job is to find and attract mastery-based agents to the office, protect the culture, and make sure everyone is happy! ”






