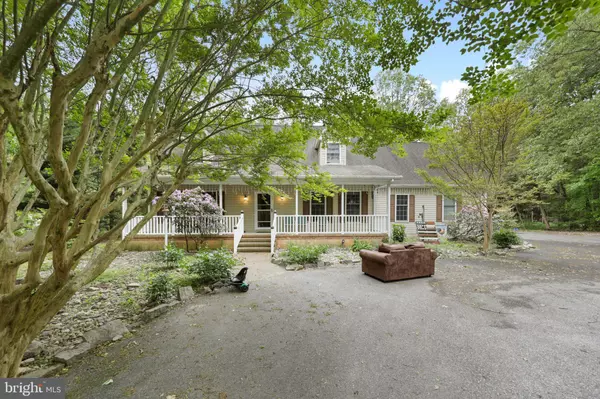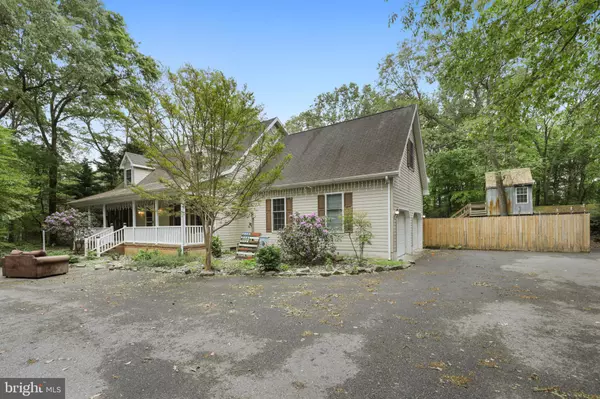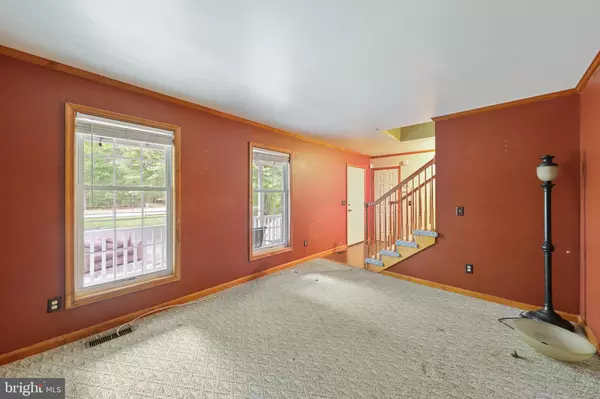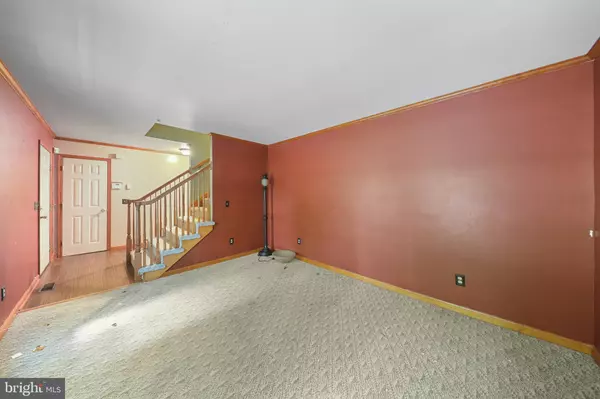$380,000
$375,000
1.3%For more information regarding the value of a property, please contact us for a free consultation.
4 Beds
2 Baths
3,036 SqFt
SOLD DATE : 06/17/2022
Key Details
Sold Price $380,000
Property Type Single Family Home
Sub Type Detached
Listing Status Sold
Purchase Type For Sale
Square Footage 3,036 sqft
Price per Sqft $125
Subdivision Shiloh Woods
MLS Listing ID DESU2021374
Sold Date 06/17/22
Style Salt Box
Bedrooms 4
Full Baths 2
HOA Y/N N
Abv Grd Liv Area 3,036
Originating Board BRIGHT
Year Built 1999
Annual Tax Amount $1,278
Tax Year 2021
Lot Size 1.070 Acres
Acres 1.07
Lot Dimensions 0.00 x 0.00
Property Description
RARE OPPORTUNITY to own a large property right in the heart of Sussex County, Laurel DE, just minutes from the desirable area of Trap Pond Sate Park. This home has everything you need and more! Inside you'll find endless capabilities, with a very spacious upstairs area, featuring 3 bedrooms plus a bonus room / office; bonus room could be a 4th up stairs bedroom. The main floor features the main bedroom just off of the main living room, with it's own private bathroom. Additionally, there is a separate family room for entertaining as you walk through the front door. This property features a large 2 car garage with indoor access and a great backyard for entertaining, featuring a swimming pool, potential club-house, swing/play-set, all within a fenced in back yard. BONUS - The back yard has a separate dog yard! The possibilities are endless for this charming piece of property. Home needs a little TLC with drywall patching, fresh paint and other updates. so bring your imagination and make this home exactly what you desire! Sellers are motivated and offering a $10,000 credit to buyers for any work to help make it their own, and or for settlement cost assistance. This won't last long schedule your private showing today!
Professional photos coming soon...
Location
State DE
County Sussex
Area Broad Creek Hundred (31002)
Zoning AR-1
Rooms
Main Level Bedrooms 1
Interior
Interior Features Carpet, Ceiling Fan(s), Combination Kitchen/Living, Entry Level Bedroom, Floor Plan - Open, Pantry, Walk-in Closet(s)
Hot Water Electric
Heating Forced Air
Cooling Central A/C, Zoned, Window Unit(s)
Flooring Carpet, Concrete, Hardwood
Equipment Dishwasher, Dryer, Microwave, Oven/Range - Electric, Range Hood, Refrigerator, Washer, Water Heater
Furnishings No
Fireplace N
Window Features Insulated,Screens
Appliance Dishwasher, Dryer, Microwave, Oven/Range - Electric, Range Hood, Refrigerator, Washer, Water Heater
Heat Source Electric
Laundry Main Floor
Exterior
Exterior Feature Patio(s), Porch(es), Enclosed
Parking Features Inside Access, Garage - Front Entry
Garage Spaces 8.0
Fence Fully
Pool Above Ground
Water Access N
Roof Type Architectural Shingle
Accessibility None
Porch Patio(s), Porch(es), Enclosed
Attached Garage 2
Total Parking Spaces 8
Garage Y
Building
Lot Description Landscaping, Front Yard, Partly Wooded, Rear Yard
Story 2
Foundation Block, Crawl Space
Sewer Capping Fill
Water Well
Architectural Style Salt Box
Level or Stories 2
Additional Building Above Grade, Below Grade
Structure Type Dry Wall
New Construction N
Schools
School District Laurel
Others
Senior Community No
Tax ID 232-14.00-129.00
Ownership Fee Simple
SqFt Source Assessor
Acceptable Financing Cash, Conventional
Listing Terms Cash, Conventional
Financing Cash,Conventional
Special Listing Condition Standard
Read Less Info
Want to know what your home might be worth? Contact us for a FREE valuation!

Our team is ready to help you sell your home for the highest possible price ASAP

Bought with Cody B Revel • Coldwell Banker Realty
“Molly's job is to find and attract mastery-based agents to the office, protect the culture, and make sure everyone is happy! ”






