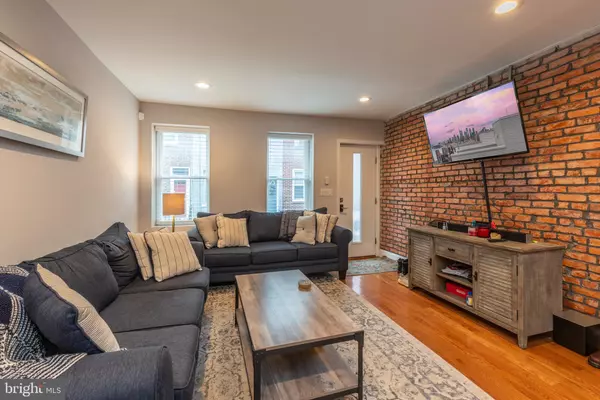$470,000
$459,999
2.2%For more information regarding the value of a property, please contact us for a free consultation.
3 Beds
3 Baths
1,638 SqFt
SOLD DATE : 05/03/2022
Key Details
Sold Price $470,000
Property Type Townhouse
Sub Type Interior Row/Townhouse
Listing Status Sold
Purchase Type For Sale
Square Footage 1,638 sqft
Price per Sqft $286
Subdivision Newbold
MLS Listing ID PAPH2088180
Sold Date 05/03/22
Style Straight Thru
Bedrooms 3
Full Baths 2
Half Baths 1
HOA Y/N N
Abv Grd Liv Area 1,638
Originating Board BRIGHT
Year Built 1923
Annual Tax Amount $1,219
Tax Year 2022
Lot Size 644 Sqft
Acres 0.01
Lot Dimensions 14.00 x 46.00
Property Description
Welcome to 1533 S Colorado Street! With 3 bedrooms, 2.5 bathrooms, 1,638 square feet of living space, a private outdoor patio and spacious roofdeck, this stunning townhome in Newbold is perfect for you!
Upon arrival immediately walk into the open floor plan living room with pristine dark hardwood flooring and recessed lighting throughout. The chef's kitchen features wood flooring, an island with barstool seating, plenty of cabinetry for storage, and stainless steel appliances. As you make your way downstairs you will find a fully finished basement, perfect to use as an at home workout space, along with a half bathroom. Upstairs to the second level are 2 spacious bedrooms with hardwood flooring, closet space and a full bathroom with shower tub. The third level of the home features the primary bedroom with glass door access to the private patio. The spacious rooftop deck features a beautiful view of the Center City skyline. The primary bathroom is fully tiled and has a dual vanity sink. This home is in a prime location, in close proximity to tons of restaurants, markets and steps from Broad Street and public transportation. Schedule your tour today!
Location
State PA
County Philadelphia
Area 19146 (19146)
Zoning RSA5
Rooms
Basement Fully Finished
Interior
Hot Water Natural Gas
Heating Forced Air
Cooling Central A/C
Heat Source Natural Gas
Exterior
Waterfront N
Water Access N
Accessibility None
Parking Type On Street
Garage N
Building
Story 3
Foundation Wood
Sewer Public Sewer
Water Public
Architectural Style Straight Thru
Level or Stories 3
Additional Building Above Grade, Below Grade
New Construction N
Schools
School District The School District Of Philadelphia
Others
Senior Community No
Tax ID 365219000
Ownership Fee Simple
SqFt Source Assessor
Special Listing Condition Standard
Read Less Info
Want to know what your home might be worth? Contact us for a FREE valuation!

Our team is ready to help you sell your home for the highest possible price ASAP

Bought with Mark S Zwick • Higgins & Welch Real Estate, Inc.

“Molly's job is to find and attract mastery-based agents to the office, protect the culture, and make sure everyone is happy! ”






