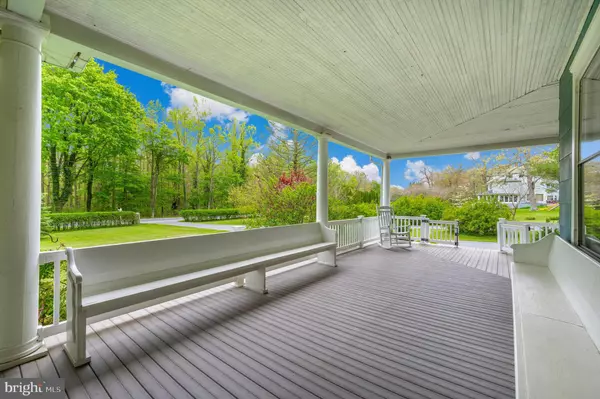$429,000
$429,000
For more information regarding the value of a property, please contact us for a free consultation.
5 Beds
3 Baths
2,720 SqFt
SOLD DATE : 06/28/2022
Key Details
Sold Price $429,000
Property Type Single Family Home
Sub Type Detached
Listing Status Sold
Purchase Type For Sale
Square Footage 2,720 sqft
Price per Sqft $157
Subdivision None Available
MLS Listing ID PAFL2006476
Sold Date 06/28/22
Style Colonial
Bedrooms 5
Full Baths 2
Half Baths 1
HOA Y/N N
Abv Grd Liv Area 2,720
Originating Board BRIGHT
Year Built 1900
Annual Tax Amount $4,756
Tax Year 2021
Lot Size 1.670 Acres
Acres 1.67
Lot Dimensions 0.00 x 0.00
Property Description
The "McCormick" house is a charming, five bedroom, two and one half bath, three story home that offers quaint country living at its finest. Situated in the "Monterey Historic District" and just minutes to the Monterey Club Golf Course this beauty is a fine example of a 19th Century summer resort home. Surrounded by properties of historical signifigance, with names like "Alfheim", "Bramble Bush" and "Red House", the area is rich in architectrural history. The large porch is an inviting place to relax and take in the beauty of the lanscape, while the interior of the home boasts a pretty staircase, fireplace and beautiful wood floors. The main level offers a living room, spacious dining room, den/library, half bath and kitchen. The upper level offers four bedrooms (one currently acts as the laundry room) and one full bath and the attic area houses a guest space with separate entrance, kitchenette, living area, bedroom and full bath. Gorgeous property with gazebo, screened porch, fenced yard for your furry friends to enjoy, sheds and huge three car garage. You won't be dissappointed!
Location
State PA
County Franklin
Area Washington Twp (14523)
Zoning RESIDENTIAL
Rooms
Other Rooms Living Room, Dining Room, Bedroom 2, Bedroom 3, Bedroom 4, Bedroom 5, Kitchen, Family Room, Den, Bedroom 1, In-Law/auPair/Suite, Laundry, Utility Room, Bathroom 1, Bathroom 2, Half Bath, Screened Porch
Basement Unfinished
Interior
Interior Features Built-Ins, Carpet, Dining Area, Formal/Separate Dining Room, Floor Plan - Traditional, Kitchenette, Walk-in Closet(s), Wood Floors
Hot Water Electric
Heating Baseboard - Hot Water
Cooling Window Unit(s)
Flooring Carpet, Hardwood, Vinyl
Fireplaces Number 1
Fireplaces Type Gas/Propane
Equipment Refrigerator, Microwave, Oven/Range - Electric, Dishwasher, Disposal, Freezer, Washer, Dryer
Fireplace Y
Appliance Refrigerator, Microwave, Oven/Range - Electric, Dishwasher, Disposal, Freezer, Washer, Dryer
Heat Source Oil
Laundry Upper Floor
Exterior
Exterior Feature Porch(es), Patio(s), Wrap Around, Screened
Parking Features Garage - Front Entry, Oversized
Garage Spaces 11.0
Fence Partially
Water Access N
Roof Type Shingle
Accessibility None
Porch Porch(es), Patio(s), Wrap Around, Screened
Total Parking Spaces 11
Garage Y
Building
Story 4
Foundation Stone
Sewer Public Sewer
Water Public
Architectural Style Colonial
Level or Stories 4
Additional Building Above Grade, Below Grade
New Construction N
Schools
High Schools Waynesboro Area Senior
School District Waynesboro Area
Others
Senior Community No
Tax ID 23-0Q14K-008.-000000
Ownership Fee Simple
SqFt Source Assessor
Special Listing Condition Standard
Read Less Info
Want to know what your home might be worth? Contact us for a FREE valuation!

Our team is ready to help you sell your home for the highest possible price ASAP

Bought with Dawn W. Kane • Redfin Corp

“Molly's job is to find and attract mastery-based agents to the office, protect the culture, and make sure everyone is happy! ”






