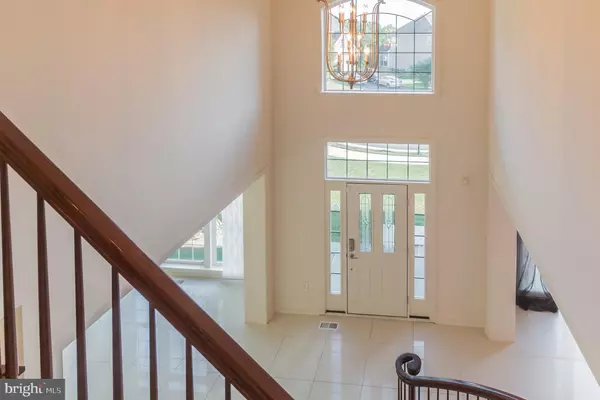$1,010,000
$949,000
6.4%For more information regarding the value of a property, please contact us for a free consultation.
5 Beds
5 Baths
4,986 SqFt
SOLD DATE : 10/07/2020
Key Details
Sold Price $1,010,000
Property Type Single Family Home
Sub Type Detached
Listing Status Sold
Purchase Type For Sale
Square Footage 4,986 sqft
Price per Sqft $202
Subdivision Stream Valley Estates
MLS Listing ID VAFX1149840
Sold Date 10/07/20
Style Colonial,Traditional
Bedrooms 5
Full Baths 4
Half Baths 1
HOA Fees $77/mo
HOA Y/N Y
Abv Grd Liv Area 3,786
Originating Board BRIGHT
Year Built 2008
Annual Tax Amount $9,541
Tax Year 2020
Lot Size 0.255 Acres
Acres 0.25
Property Description
This is a beautiful home nestled on a quiet cul-de-sac in Fairfax with all you need and more! The construction here offers five full-sized bedrooms and five baths (four full, one half) across a spacious and pristine 4,968 total finished sq ft. Upon entering, the entire main floor (with the exception of the hardwood office flooring) features pristine marble tiled flooring, and the whole space feels comfortable and luxurious with extra-high (9') ceilings, a free-flowing open layout, and extra-large windows. The living room, immediately to the right of the foyer, includes a framed ceiling and wonderful corner light, while the dining room (immediately to the left of the foyer) features classic wainscot. The rear family room has a gas marble fireplace framed by two sets of near-floor-to-ceiling windows, and itself opens up to the home's wonderful kitchen. The kitchen here is incredibly well-equipped and stylish, with custom cabinets, granite countertops (including central island), and a full set of stainless steel appliances (including built-in microwave and wall-embedded double oven). The main stairwell of the home has an awesome split design meaning that is accessible from either the kitchen or foyer! There are four substantial bedrooms upstairs, including the owner's suite of the home, which for its part includes a framed ceiling, pristine carpet flooring, generous windows, and a dedicated sitting area that has built-in shelving and wet bar with included refrigerator and granite countertops. The unique and striking three-sided fireplace in this bedroom is also a wonderful touch! The owner's ensuite bath features two separate vanities, with large closets for each, a beautifully tiled soaking tub, and a large stall shower. The three remaining bedrooms of this floor all feature hardwood floors and direct access to a full bath! The fully finished, 1,200 sq ft basement of this home adds significant and charming spaces to this home at an incredible value, including the fifth bedroom and fourth full bath; a perfect in-law suite space for guests! One room in the basement also houses one incredibly endearing and unique inclusion in the listing: a state-of-the-art Evolution Float Pod with a dedicated filtration engine! The home also comes with ample storage space with a huge storage room with shelving on two sides, as well as cabinets and an additional refrigerator on the third side. Outside, is the two-level Trex deck in the rear yard provides ample outdoor space for the home, whose lot is the only one in the neighborhood to back up to trees and forest, meaning that you can have a lovely private wooded oasis right in your home! Additionally, there is a storage shed perfect for storing bicycles, toys, or lawn equipment. Other crucial and awesome inclusions include a full-home audio system for the upper two levels that's perfect for hosting, and a brand new, top-of-the-line ADT security system that includes a smartphone-enabled doorbell video system. Living at 7220 Deavers Run Ct means you will be only a five minute from interstates 495 and 95, and five minutes from the Franconia-Springfield Metro Blue line; both make trips and commutes to Alexandria, Arlington, and greater D.C. a breeze! This is also a wonderfully central location for Springfield itself: only a five-minute drive to the town's newly renovated Town Center, and close to great attractions like Fort Belvoir and the National Geospatial Agency. This is truly a lovely, fully outfitted home with all the best features and more, book an appointment today!
Location
State VA
County Fairfax
Zoning 130
Rooms
Other Rooms Living Room, Dining Room, Primary Bedroom, Bedroom 2, Bedroom 3, Kitchen, Family Room, Foyer, Bedroom 1, Laundry, Office, Primary Bathroom, Full Bath, Half Bath
Basement Fully Finished
Interior
Interior Features Built-Ins, Butlers Pantry, Ceiling Fan(s), Chair Railings, Crown Moldings, Curved Staircase, Double/Dual Staircase, Recessed Lighting, Sprinkler System, Stall Shower, Upgraded Countertops, Walk-in Closet(s), Window Treatments
Hot Water Electric, Natural Gas
Heating Zoned, Forced Air
Cooling Ceiling Fan(s), Central A/C
Fireplaces Number 2
Fireplaces Type Gas/Propane, Mantel(s), Marble
Fireplace Y
Heat Source Electric
Laundry Main Floor
Exterior
Exterior Feature Patio(s), Deck(s)
Parking Features Additional Storage Area, Garage - Front Entry, Oversized, Garage Door Opener
Garage Spaces 4.0
Water Access N
Accessibility None
Porch Patio(s), Deck(s)
Attached Garage 2
Total Parking Spaces 4
Garage Y
Building
Lot Description Backs to Trees, Cul-de-sac, Front Yard, No Thru Street, Rear Yard, SideYard(s)
Story 2
Sewer Public Sewer
Water Public
Architectural Style Colonial, Traditional
Level or Stories 2
Additional Building Above Grade, Below Grade
New Construction N
Schools
Elementary Schools Hunt Valley
School District Fairfax County Public Schools
Others
HOA Fee Include Trash,Snow Removal
Senior Community No
Tax ID 0893 33 0013
Ownership Fee Simple
SqFt Source Assessor
Security Features Carbon Monoxide Detector(s),Electric Alarm,Fire Detection System,Monitored,Motion Detectors,Security System,Smoke Detector
Special Listing Condition Standard
Read Less Info
Want to know what your home might be worth? Contact us for a FREE valuation!

Our team is ready to help you sell your home for the highest possible price ASAP

Bought with Thu T Huynh • Samson Properties
“Molly's job is to find and attract mastery-based agents to the office, protect the culture, and make sure everyone is happy! ”






