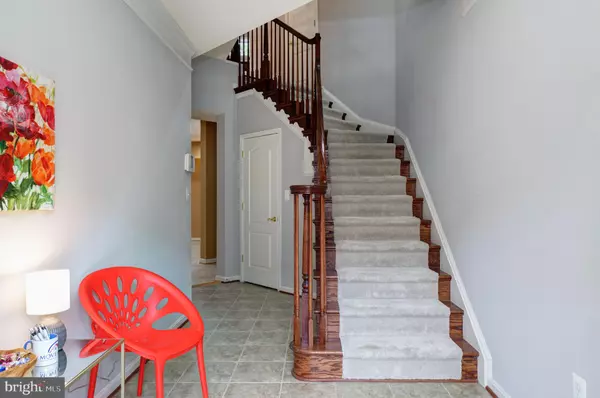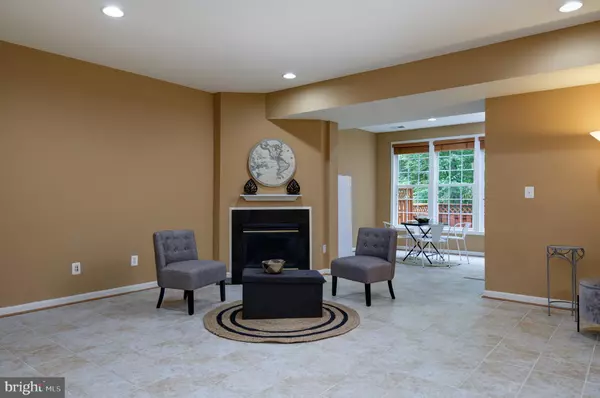$790,000
$799,000
1.1%For more information regarding the value of a property, please contact us for a free consultation.
4 Beds
4 Baths
3,539 SqFt
SOLD DATE : 09/23/2022
Key Details
Sold Price $790,000
Property Type Townhouse
Sub Type Interior Row/Townhouse
Listing Status Sold
Purchase Type For Sale
Square Footage 3,539 sqft
Price per Sqft $223
Subdivision Southern Walk At Broadlands
MLS Listing ID VALO2032986
Sold Date 09/23/22
Style Other
Bedrooms 4
Full Baths 3
Half Baths 1
HOA Fees $108/mo
HOA Y/N Y
Abv Grd Liv Area 3,539
Originating Board BRIGHT
Year Built 2005
Annual Tax Amount $6,088
Tax Year 2022
Lot Size 2,614 Sqft
Acres 0.06
Property Description
PRICE ADJUSTMENT! UNDER $800K FOR 3500+ SQ FT! 4 BDRM/3.5 BATH 2 CAR GARAGE One of the largest (& rarely available) townhome models in all of Broadlands. Backs to trees for total privacy & lovely view from the main level deck and the ground level patio and fenced yard. Tons of community amenities including pool & walking trails nearby. ** Open-concept floorplan makes this home perfect for entertaining and for easy living. Large bump-out on all three levels! Rooms are large & the expansive space means flexible uses and furniture placement. ** In addition to the 2-car garage, the first level has a covered front entrance, large foyer, ceramic tile floors, huge rec room with gas fireplace, large bumpout area leading to patio, a full bath, a 4th bedroom with walk-in closet, & a wonderful patio open to the fenced yard ** Main level (upper) flows wonderfully from the gourmet kitchen to eating area with custom floor-to-ceiling built-in cabinet storage, a cheery deck overlooking trees, large family room space, a dining room that could easily seat 8+, sun-filled living room with French doors to 2 balconies, and a large office. ** Top level has a huge master bedroom with sitting area (bumpout), expansive main bath with separate dual sinks, toilet closet, & large soaking tub. Laundry and 2nd & 3rd bedrooms are also on this floor. ** SEE SELF-GUIDED 3-D VIRTUAL TOUR FOR MORE DETAILS & DIMENSIONS ** 2 miles to Metro's Silver Line Ashburn Station (hoping to be open by end of 2022), so easy commuting and access to downtown D.C.
Location
State VA
County Loudoun
Zoning PDH4
Interior
Interior Features Chair Railings, Crown Moldings, Family Room Off Kitchen, Kitchen - Eat-In, Kitchen - Island, Kitchen - Table Space
Hot Water Natural Gas
Heating Forced Air
Cooling Central A/C
Flooring Carpet, Ceramic Tile, Hardwood
Fireplaces Number 1
Fireplaces Type Gas/Propane
Equipment Built-In Microwave, Built-In Range, Cooktop - Down Draft, Dishwasher, Disposal, Dryer - Gas, Icemaker, Oven - Self Cleaning
Fireplace Y
Window Features Double Pane
Appliance Built-In Microwave, Built-In Range, Cooktop - Down Draft, Dishwasher, Disposal, Dryer - Gas, Icemaker, Oven - Self Cleaning
Heat Source Natural Gas
Laundry Upper Floor
Exterior
Exterior Feature Deck(s), Patio(s), Balcony
Parking Features Garage - Front Entry, Garage Door Opener, Inside Access
Garage Spaces 4.0
Fence Privacy, Wood
Amenities Available Bike Trail, Common Grounds, Recreational Center, Tot Lots/Playground, Tennis Courts, Pool - Outdoor, Jog/Walk Path, Club House
Water Access N
View Trees/Woods, Street
Roof Type Shingle
Street Surface Black Top
Accessibility None
Porch Deck(s), Patio(s), Balcony
Attached Garage 2
Total Parking Spaces 4
Garage Y
Building
Lot Description Backs - Open Common Area, Backs to Trees
Story 3
Foundation Slab
Sewer Public Sewer
Water Public
Architectural Style Other
Level or Stories 3
Additional Building Above Grade, Below Grade
Structure Type Vaulted Ceilings,Dry Wall,9'+ Ceilings
New Construction N
Schools
Elementary Schools Mill Run
Middle Schools Eagle Ridge
High Schools Briar Woods
School District Loudoun County Public Schools
Others
HOA Fee Include Cable TV,High Speed Internet,Recreation Facility,Reserve Funds,Road Maintenance,Snow Removal,Standard Phone Service,Trash
Senior Community No
Tax ID 119162036000
Ownership Fee Simple
SqFt Source Assessor
Special Listing Condition Standard
Read Less Info
Want to know what your home might be worth? Contact us for a FREE valuation!

Our team is ready to help you sell your home for the highest possible price ASAP

Bought with Stacy S Rodgers • Berkshire Hathaway HomeServices PenFed Realty
“Molly's job is to find and attract mastery-based agents to the office, protect the culture, and make sure everyone is happy! ”






