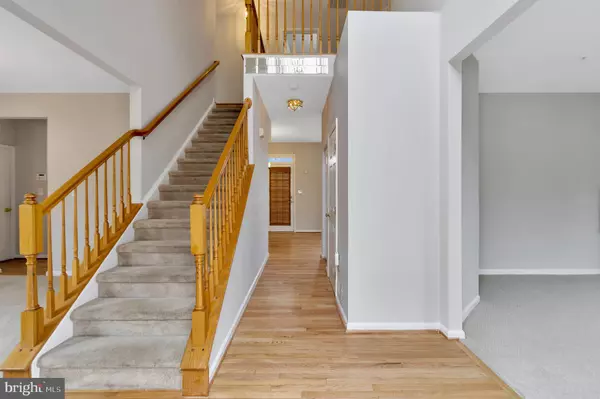$546,000
$550,000
0.7%For more information regarding the value of a property, please contact us for a free consultation.
4 Beds
4 Baths
2,232 SqFt
SOLD DATE : 04/06/2022
Key Details
Sold Price $546,000
Property Type Single Family Home
Sub Type Detached
Listing Status Sold
Purchase Type For Sale
Square Footage 2,232 sqft
Price per Sqft $244
Subdivision Greens Of Marlton
MLS Listing ID MDPG2027426
Sold Date 04/06/22
Style Colonial
Bedrooms 4
Full Baths 2
Half Baths 2
HOA Fees $14/ann
HOA Y/N Y
Abv Grd Liv Area 2,232
Originating Board BRIGHT
Year Built 2000
Annual Tax Amount $5,937
Tax Year 2022
Lot Size 9,501 Sqft
Acres 0.22
Property Description
Located at the Top of a Cul-de-Sac, in the Desired Community of The Greens of Marlton. This Large 2-Car Garage Colonial, very well maintained by its Original Owners, opens to a 25 foot ceiling and has Hard Wood flooring, passing a Half Bath, on the Main Level leading into the Open Kitchen. The Kitchen features an Island, Granite Countertops, Stainless Steel Appliances, Double-Sink, Gas Range and Recessed Lighting. The Living Room, open for view via the kitchen, has great windows allowing plenty natural light and a fireplace. Just off the back of the kitchen is the Multilayered Deck with Lattice Raisers (for privacy) that extends down to the Fenced in Landscaped Backyard. The Upstairs boasts of 4 Bedrooms and 2 Full Baths. The Spacious Primary Bedroom has two walk-in closets and Primary Bath with a Bear Claw Tub and Shower. The Basement is Fully Finished with Open Space and a Wash Room quarters with a Half Bathroom. Recent updates include: Newly Painted Interior, Both Upstairs Bathrooms Nicely Redone, New Basement Flooring, Furnace, Roof & More. Located in Upper Marlboro just off Route 301, with convenient and quick access to major highways that make commuting easy to Washington, DC, Joint Base Andrews and Annapolis. Agents prepare your offers, this one will not last long!
Location
State MD
County Prince Georges
Zoning R80
Rooms
Basement Fully Finished, Rear Entrance
Interior
Hot Water 60+ Gallon Tank
Heating Heat Pump(s), Forced Air
Cooling Central A/C, Ceiling Fan(s)
Fireplaces Number 1
Heat Source Electric, Wood
Exterior
Parking Features Garage - Front Entry, Garage Door Opener, Inside Access
Garage Spaces 2.0
Water Access N
Accessibility 2+ Access Exits
Attached Garage 2
Total Parking Spaces 2
Garage Y
Building
Story 3
Foundation Brick/Mortar
Sewer Public Sewer
Water Public
Architectural Style Colonial
Level or Stories 3
Additional Building Above Grade, Below Grade
New Construction N
Schools
Elementary Schools Mattaponi
Middle Schools Gwynn Park
High Schools Frederick Douglass
School District Prince George'S County Public Schools
Others
Senior Community No
Tax ID 17151754472
Ownership Fee Simple
SqFt Source Assessor
Security Features Security System,Smoke Detector,Sprinkler System - Indoor
Acceptable Financing Cash, Conventional, FHA, VA
Listing Terms Cash, Conventional, FHA, VA
Financing Cash,Conventional,FHA,VA
Special Listing Condition Standard
Read Less Info
Want to know what your home might be worth? Contact us for a FREE valuation!

Our team is ready to help you sell your home for the highest possible price ASAP

Bought with Rotimi Georgeson Agege • Weichert, REALTORS
“Molly's job is to find and attract mastery-based agents to the office, protect the culture, and make sure everyone is happy! ”






