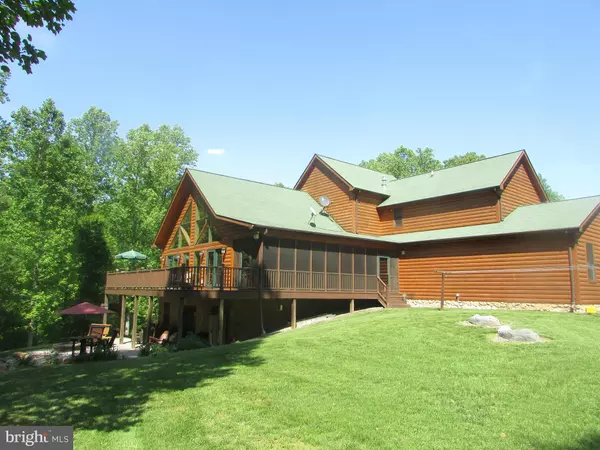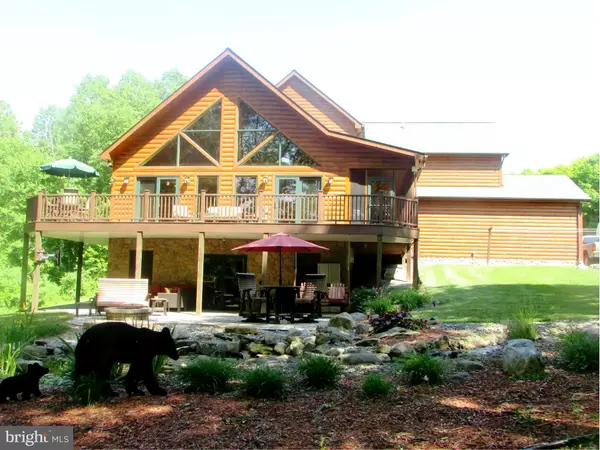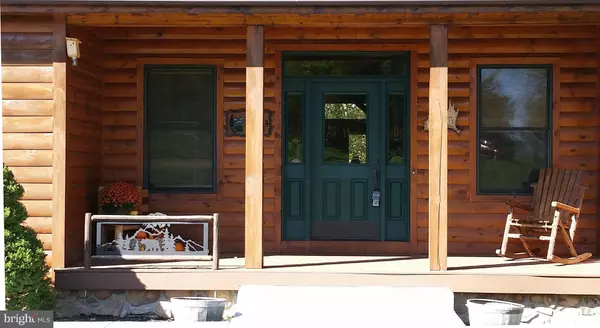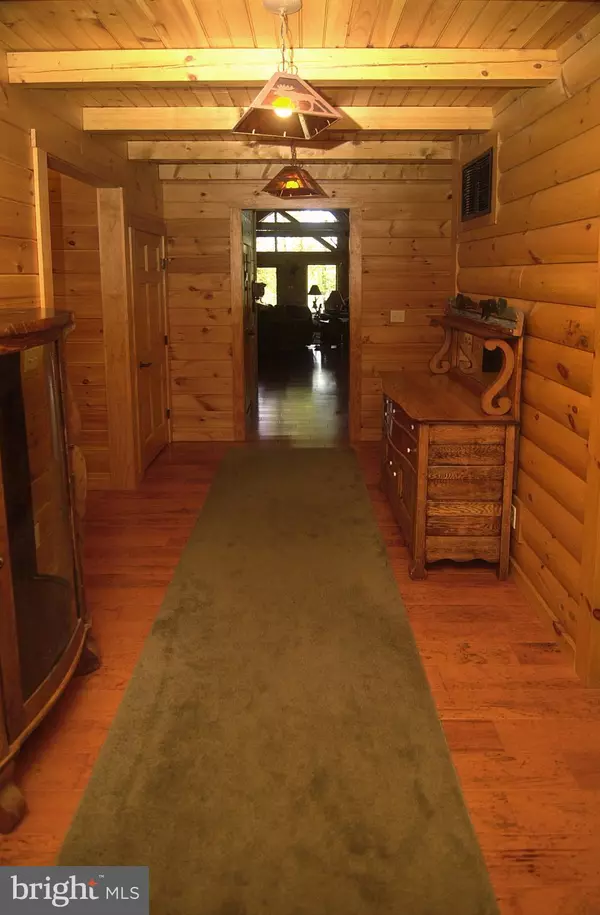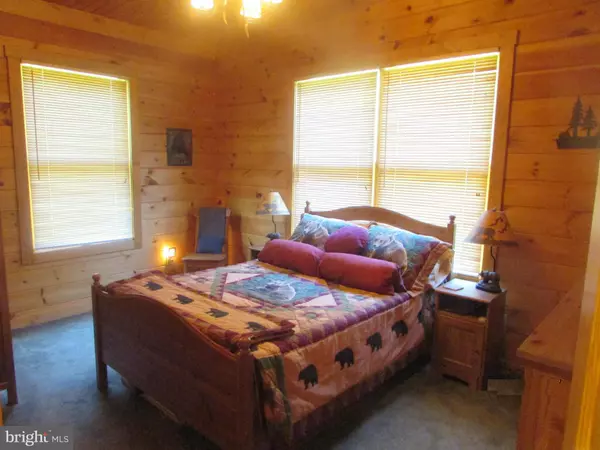$650,000
$650,000
For more information regarding the value of a property, please contact us for a free consultation.
4 Beds
3 Baths
4,400 SqFt
SOLD DATE : 01/15/2021
Key Details
Sold Price $650,000
Property Type Single Family Home
Sub Type Detached
Listing Status Sold
Purchase Type For Sale
Square Footage 4,400 sqft
Price per Sqft $147
Subdivision Carrollton
MLS Listing ID MDCR201474
Sold Date 01/15/21
Style Contemporary,Log Home
Bedrooms 4
Full Baths 3
HOA Y/N N
Abv Grd Liv Area 2,700
Originating Board BRIGHT
Year Built 2009
Annual Tax Amount $5,406
Tax Year 2020
Lot Size 2.370 Acres
Acres 2.37
Property Description
Everyday you will feel like you are on vacation in the very unique log sided home with wood beams and a great open floor plan. Spacious and open gourmet kitchen w/granite tops, hickory cabinets, Heartland commercial quality 6 burner dual fuel stove with warmer drawer, conventional and convection electric oven, wine cooler, and loads of cabinet space. Beautiful hickory engineered hardwood in the great room / dining area, kitchen, pantry, hallway and loft. Nice size pantry with extra freezer. Primary bedroom on upper level has sitting area, the 2nd of two propane fireplaces, (first propane fireplace is in the living room), a mini frig, and full bath; you'll love the jetted tub & unique shower and a huge custom walk in closet. Lower level has rec room, a bar with a microwave and mini refrigerator, spacious full bath, a bedroom and a den or guest bedroom. There's also another room in the back that would be a great workout area or just to hide away. Walk out to large patio under the deck that leads to the Koi pond. Lower level could possibly work as an In-law unit. This home has a Generac generator, Rinnai tankless water heater, gutter guards, custom blinds, a screened porch and a Trex deck, plus so much more. This home is furnished and rugs and furnishings can convey. Backs to Forest protection land. Just of few minutes to Rt 140. It's so close but you'll feel miles away in your own private world.
Location
State MD
County Carroll
Zoning RESIDENTIAL
Rooms
Other Rooms Primary Bedroom, Bedroom 2, Kitchen, Game Room, Den, Foyer, Bedroom 1, Great Room, Laundry, Loft, Mud Room, Other, Utility Room
Basement Outside Entrance, Rear Entrance, Connecting Stairway, Sump Pump, Fully Finished, Daylight, Full, Heated, Walkout Level, Windows
Main Level Bedrooms 2
Interior
Interior Features Combination Dining/Living, Kitchen - Gourmet, Breakfast Area, Primary Bath(s), Entry Level Bedroom, Built-Ins, Upgraded Countertops, Window Treatments, WhirlPool/HotTub, Wood Floors, Wet/Dry Bar, Recessed Lighting, Floor Plan - Open
Hot Water Bottled Gas, Tankless
Heating Heat Pump(s)
Cooling Heat Pump(s), Central A/C, Ceiling Fan(s)
Flooring Carpet, Ceramic Tile
Fireplaces Number 2
Fireplaces Type Heatilator, Fireplace - Glass Doors, Screen
Equipment Dishwasher, Disposal, Dryer - Front Loading, Exhaust Fan, ENERGY STAR Dishwasher, Freezer, Icemaker, Microwave, Oven - Self Cleaning, Oven/Range - Electric, Range Hood, Refrigerator, Oven/Range - Gas, Six Burner Stove, Washer - Front Loading, Water Heater - Tankless, Water Conditioner - Owned
Fireplace Y
Window Features Bay/Bow,Casement,Double Pane,Insulated,Low-E,Screens,Wood Frame,Vinyl Clad
Appliance Dishwasher, Disposal, Dryer - Front Loading, Exhaust Fan, ENERGY STAR Dishwasher, Freezer, Icemaker, Microwave, Oven - Self Cleaning, Oven/Range - Electric, Range Hood, Refrigerator, Oven/Range - Gas, Six Burner Stove, Washer - Front Loading, Water Heater - Tankless, Water Conditioner - Owned
Heat Source Electric, Propane - Owned
Exterior
Exterior Feature Deck(s), Patio(s), Porch(es), Screened
Parking Features Garage - Front Entry, Garage Door Opener
Garage Spaces 8.0
Utilities Available Under Ground
Water Access N
View Trees/Woods
Roof Type Shingle
Accessibility None
Porch Deck(s), Patio(s), Porch(es), Screened
Attached Garage 3
Total Parking Spaces 8
Garage Y
Building
Lot Description Backs to Trees, Landscaping, No Thru Street, Partly Wooded, Pond, Trees/Wooded, Unrestricted, Secluded, Private
Story 3
Sewer Septic Exists
Water Well, Conditioner
Architectural Style Contemporary, Log Home
Level or Stories 3
Additional Building Above Grade, Below Grade
Structure Type Dry Wall,Cathedral Ceilings,Wood Ceilings,Wood Walls,9'+ Ceilings,Beamed Ceilings,2 Story Ceilings
New Construction N
Schools
Elementary Schools Sandymount
Middle Schools Shiloh
High Schools Westminster
School District Carroll County Public Schools
Others
Senior Community No
Tax ID 0708070954
Ownership Fee Simple
SqFt Source Assessor
Security Features 24 hour security,Fire Detection System,Sprinkler System - Indoor,Carbon Monoxide Detector(s),Smoke Detector,Security System
Special Listing Condition Standard
Read Less Info
Want to know what your home might be worth? Contact us for a FREE valuation!

Our team is ready to help you sell your home for the highest possible price ASAP

Bought with Lauren Bumstead • Coldwell Banker Realty
“Molly's job is to find and attract mastery-based agents to the office, protect the culture, and make sure everyone is happy! ”


