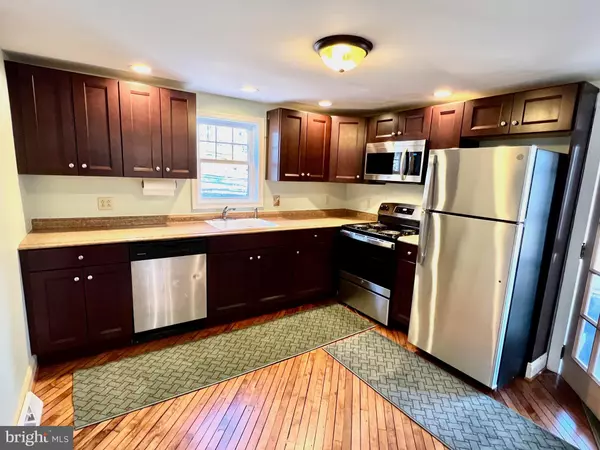$252,500
$234,900
7.5%For more information regarding the value of a property, please contact us for a free consultation.
3 Beds
2 Baths
968 SqFt
SOLD DATE : 03/28/2022
Key Details
Sold Price $252,500
Property Type Single Family Home
Sub Type Detached
Listing Status Sold
Purchase Type For Sale
Square Footage 968 sqft
Price per Sqft $260
Subdivision None Available
MLS Listing ID PABK2012138
Sold Date 03/28/22
Style Colonial
Bedrooms 3
Full Baths 1
Half Baths 1
HOA Y/N N
Abv Grd Liv Area 968
Originating Board BRIGHT
Year Built 1927
Annual Tax Amount $3,466
Tax Year 2022
Lot Size 3.370 Acres
Acres 3.37
Lot Dimensions 0.00 x 0.00
Property Description
Adorable and cozy 3 bedroom/1.5 bath 2-sty farmhouse on over 3 acres in Cumru....This home has been totally rehabbed with most of the work being done in 2016. Features include: New Roof, New Siding, New Windows, New Plumbing, New Electric, New HVAC, etc. Main level features a lovely updated eat-in kitchen with stainless steel appliances, upgraded counter tops and a lovely diagonal hardwood floor, a living room, powder room and laundry area. The upper level includes 3 bedrooms and remodeled full bath with built-in cabinetry. There is a walk-up attic for plenty of storage. The basement has the utility area and the current owner made a great crawl space for storage. The property is in very good shape and awaiting its new owner. You'll be in the country and have plenty of space to roam.
Location
State PA
County Berks
Area Cumru Twp (10239)
Zoning RESIDENTIAL
Rooms
Other Rooms Living Room, Bedroom 2, Bedroom 3, Kitchen, Bedroom 1, Sun/Florida Room, Laundry, Full Bath, Half Bath
Basement Drain, Outside Entrance, Partial, Side Entrance, Walkout Stairs
Interior
Interior Features Attic, Built-Ins, Combination Kitchen/Dining, Floor Plan - Traditional, Kitchen - Eat-In, Tub Shower, Upgraded Countertops, Water Treat System, Wood Floors, Carpet
Hot Water Electric
Heating Heat Pump - Oil BackUp
Cooling Central A/C
Flooring Concrete, Hardwood, Laminated, Partially Carpeted, Vinyl
Equipment Built-In Microwave, Built-In Range, Dishwasher, Oven - Self Cleaning, Oven/Range - Electric, Refrigerator, Stainless Steel Appliances, Water Heater
Fireplace N
Window Features Double Hung,Replacement,Screens
Appliance Built-In Microwave, Built-In Range, Dishwasher, Oven - Self Cleaning, Oven/Range - Electric, Refrigerator, Stainless Steel Appliances, Water Heater
Heat Source Electric, Oil
Laundry Main Floor, Hookup
Exterior
Exterior Feature Porch(es), Roof
Garage Spaces 5.0
Waterfront N
Water Access N
Roof Type Architectural Shingle
Accessibility None
Porch Porch(es), Roof
Parking Type Driveway, Off Street
Total Parking Spaces 5
Garage N
Building
Lot Description Front Yard, Interior, Irregular, Landscaping, Partly Wooded, Rear Yard, Rural, SideYard(s), Sloping
Story 2
Foundation Stone, Other
Sewer On Site Septic
Water Well
Architectural Style Colonial
Level or Stories 2
Additional Building Above Grade, Below Grade
Structure Type Dry Wall
New Construction N
Schools
School District Governor Mifflin
Others
Senior Community No
Tax ID 39-5304-03-01-8103
Ownership Fee Simple
SqFt Source Assessor
Acceptable Financing Cash, Conventional
Listing Terms Cash, Conventional
Financing Cash,Conventional
Special Listing Condition Standard
Read Less Info
Want to know what your home might be worth? Contact us for a FREE valuation!

Our team is ready to help you sell your home for the highest possible price ASAP

Bought with Wendy L Stauffer • Kingsway Realty - Ephrata

“Molly's job is to find and attract mastery-based agents to the office, protect the culture, and make sure everyone is happy! ”






