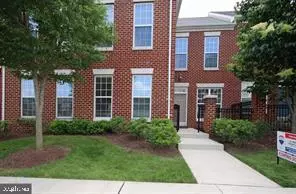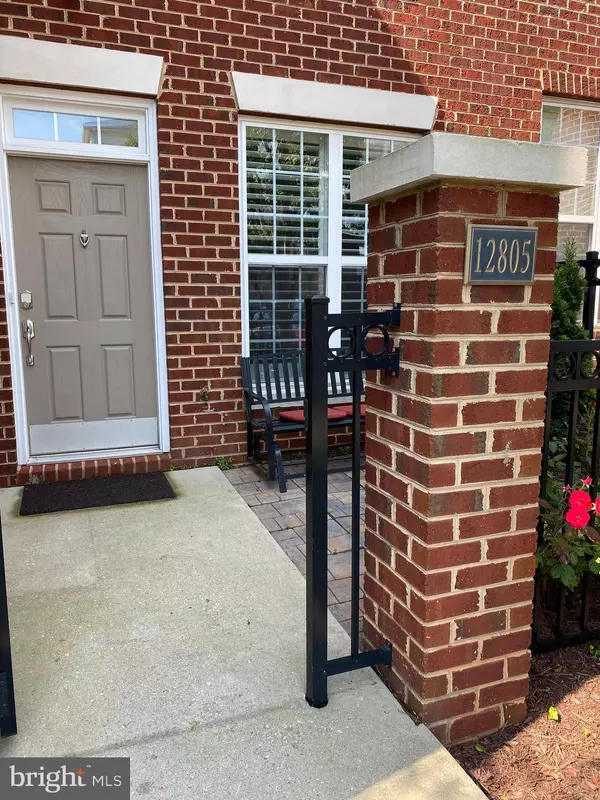$435,000
$429,500
1.3%For more information regarding the value of a property, please contact us for a free consultation.
3 Beds
3 Baths
2,253 SqFt
SOLD DATE : 04/15/2022
Key Details
Sold Price $435,000
Property Type Condo
Sub Type Condo/Co-op
Listing Status Sold
Purchase Type For Sale
Square Footage 2,253 sqft
Price per Sqft $193
Subdivision Fairwood
MLS Listing ID MDPG2033230
Sold Date 04/15/22
Style Other,Villa
Bedrooms 3
Full Baths 3
Condo Fees $201/mo
HOA Fees $89/mo
HOA Y/N Y
Abv Grd Liv Area 2,253
Originating Board BRIGHT
Year Built 2009
Annual Tax Amount $4,700
Tax Year 2021
Property Description
**Highest and Best Offers Due Sunday March 13th at 5:00 p.m. **To prevent the spread of COVID-19 please adhere to the following directions for touring our property: If not vaccinated please practice social distancing and wear a mask. Remove shoes or use shoe covers. If you feel unwell, please reschedule. Gorgeous Villa Style Townhouse with three bedrooms and 3 baths, including a master bedroom suite on the main level! This home has numerous upgrades including corian countertops, stainless steel appliances, ceramic floors, 10 ceilings, upgraded bathrooms and more. Plenty of closet and pantry space. Conveniently located in the amenity rich Fairwood Community, with access to tennis courts, swimming pool, gym, nature trails and a community center, the home also offers easy access to shopping, major highways (B/W Parkway 295, Beltway 495/I-95, Route 50). The property association maintains landscaping and exterior maintenance so kick back, relax and enjoy. 2-car garage is located at the rear of the home
Location
State MD
County Prince Georges
Zoning MXC
Rooms
Main Level Bedrooms 2
Interior
Interior Features Ceiling Fan(s), Kitchen - Eat-In, Soaking Tub, Walk-in Closet(s), Wood Floors, Other
Hot Water Electric
Heating Forced Air
Cooling Central A/C
Flooring Ceramic Tile, Carpet, Hardwood
Heat Source Natural Gas
Laundry Main Floor
Exterior
Parking Features Garage Door Opener, Garage - Rear Entry
Garage Spaces 2.0
Amenities Available Community Center, Fitness Center, Jog/Walk Path, Swimming Pool, Common Grounds, Tennis Courts
Water Access N
Accessibility Other
Attached Garage 2
Total Parking Spaces 2
Garage Y
Building
Story 2
Foundation Slab
Sewer Public Sewer
Water Public
Architectural Style Other, Villa
Level or Stories 2
Additional Building Above Grade, Below Grade
New Construction N
Schools
School District Prince George'S County Public Schools
Others
Pets Allowed Y
HOA Fee Include Common Area Maintenance,Ext Bldg Maint,Lawn Maintenance,Management,Other,Reserve Funds,Snow Removal
Senior Community No
Tax ID 17074004669
Ownership Condominium
Acceptable Financing Cash, Conventional
Listing Terms Cash, Conventional
Financing Cash,Conventional
Special Listing Condition Standard
Pets Allowed Size/Weight Restriction
Read Less Info
Want to know what your home might be worth? Contact us for a FREE valuation!

Our team is ready to help you sell your home for the highest possible price ASAP

Bought with Maureen A Antill • Monument Sotheby's International Realty
“Molly's job is to find and attract mastery-based agents to the office, protect the culture, and make sure everyone is happy! ”






