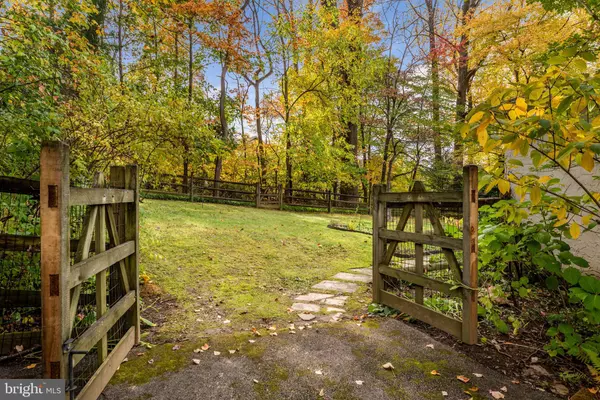$671,500
$595,000
12.9%For more information regarding the value of a property, please contact us for a free consultation.
4 Beds
2 Baths
2,538 SqFt
SOLD DATE : 03/18/2022
Key Details
Sold Price $671,500
Property Type Single Family Home
Sub Type Detached
Listing Status Sold
Purchase Type For Sale
Square Footage 2,538 sqft
Price per Sqft $264
Subdivision Media
MLS Listing ID PADE2018416
Sold Date 03/18/22
Style Colonial
Bedrooms 4
Full Baths 2
HOA Y/N N
Abv Grd Liv Area 2,538
Originating Board BRIGHT
Year Built 1972
Annual Tax Amount $8,264
Tax Year 2021
Lot Size 0.497 Acres
Acres 0.5
Lot Dimensions 103.00 x 210.00
Property Description
Welcome to 1106 Wooded Way Drive! Whether walking, biking or driving home, each day returning will be a pleasure. As you turn onto the quiet culdesac street, proceed up the grand driveway and enjoy the tree lined view, you'll notice this home commands your attention. Lovingly maintained by the original owners since 1973, this gorgeous colonial includes many nice upgrades through the years and is now ready for a new chapter of enjoyment. Beautiful hardwood floors throughout the home set the warm stage for a tremendous amount of versatility. Entering into the center hallway, there's space all around. To the right is an inviting living room with a fireplace and to the left is a large dining area flowing into a spacious kitchen. Beyond the kitchen is an oversized family room with a 2nd fireplace, as well as access to a 2-car garage and sliders to a beautiful and level backyard. Returning through the kitchen toward the hallway is an updated full bath, as well as an amazing space that could be used for a home office or a 5th bedroom. Entering up the stairs, more beautiful hardwood floors, nice closet space, 4 well sized bedrooms and an additional room that could be used as a walk-in closet or a 2nd office. The fantastic space continues into the large basement, where the possibilities are unlimited. Interested in a wonderful outdoor space? The fenced in back yard can be accessed by gates on both sides of the home and is surrounded by beautiful trees that go well beyond the fence. The property extends beyond the fence line and is still part of the eye-catching yard. This vibrant home offers a tremendous amount of versatile space that surely will be appreciated by the it's new owners, and with everything it has to offer.
Location
State PA
County Delaware
Area Upper Providence Twp (10435)
Zoning RESIDENTIAL
Rooms
Basement Full, Unfinished
Interior
Interior Features Ceiling Fan(s), Chair Railings, Dining Area, Family Room Off Kitchen, Kitchen - Table Space, Kitchen - Eat-In, Tub Shower, Upgraded Countertops, Wood Floors
Hot Water Natural Gas
Heating Forced Air
Cooling Central A/C
Flooring Hardwood
Fireplaces Number 2
Fireplaces Type Brick
Equipment Dishwasher, Disposal, Oven - Single, Refrigerator, Stove, Microwave, Water Heater
Furnishings No
Fireplace Y
Appliance Dishwasher, Disposal, Oven - Single, Refrigerator, Stove, Microwave, Water Heater
Heat Source Natural Gas
Laundry Hookup, Main Floor, Basement
Exterior
Exterior Feature Patio(s), Porch(es)
Garage Garage - Side Entry, Inside Access
Garage Spaces 8.0
Waterfront N
Water Access N
Roof Type Shingle
Accessibility None
Porch Patio(s), Porch(es)
Parking Type Attached Garage, Driveway
Attached Garage 2
Total Parking Spaces 8
Garage Y
Building
Story 2
Foundation Block
Sewer Public Sewer
Water Public
Architectural Style Colonial
Level or Stories 2
Additional Building Above Grade, Below Grade
New Construction N
Schools
Elementary Schools Media
Middle Schools Springton Lake
High Schools Penncrest
School District Rose Tree Media
Others
Senior Community No
Tax ID 35-00-02526-04
Ownership Fee Simple
SqFt Source Estimated
Acceptable Financing Negotiable
Listing Terms Negotiable
Financing Negotiable
Special Listing Condition Standard
Read Less Info
Want to know what your home might be worth? Contact us for a FREE valuation!

Our team is ready to help you sell your home for the highest possible price ASAP

Bought with David F Joslin Jr. • Century 21 Advantage Gold - Newtown Square

“Molly's job is to find and attract mastery-based agents to the office, protect the culture, and make sure everyone is happy! ”






