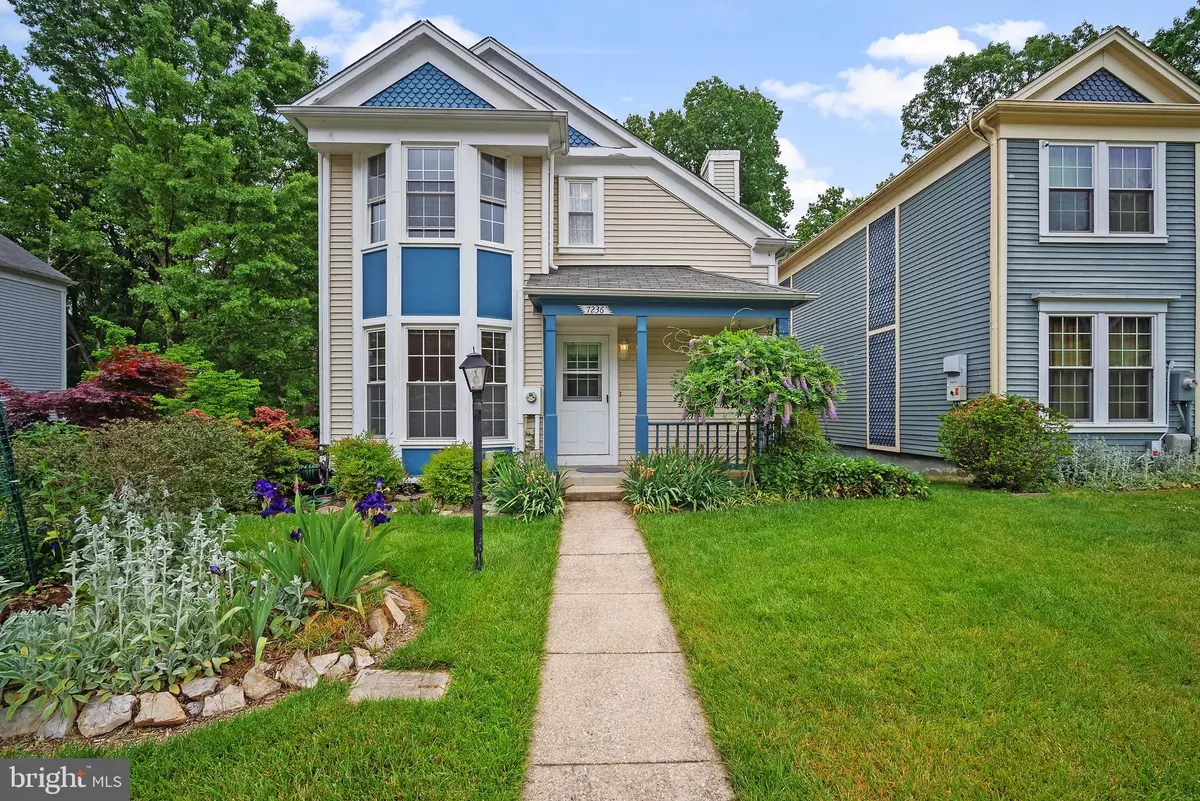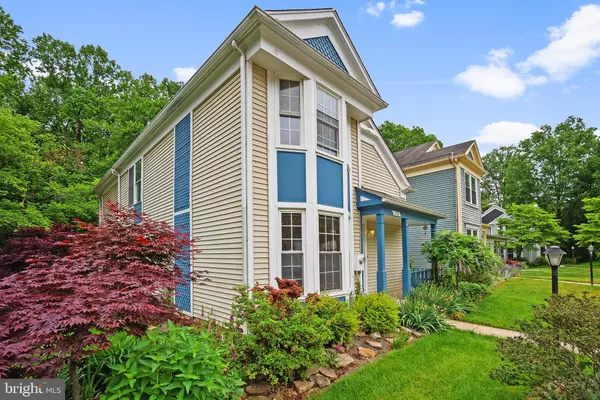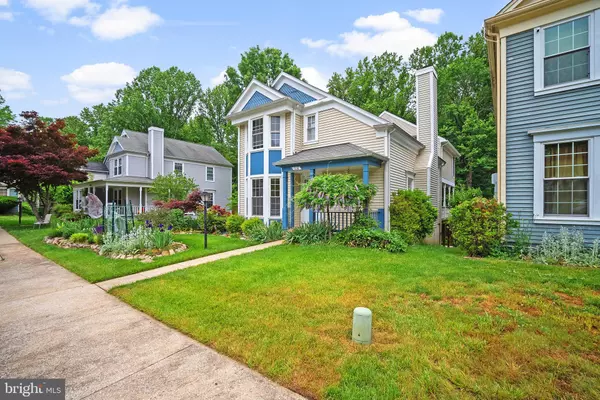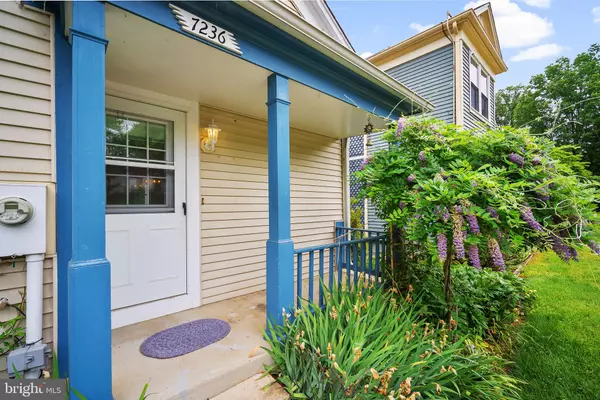$501,000
$501,000
For more information regarding the value of a property, please contact us for a free consultation.
4 Beds
4 Baths
2,675 SqFt
SOLD DATE : 07/09/2021
Key Details
Sold Price $501,000
Property Type Single Family Home
Sub Type Detached
Listing Status Sold
Purchase Type For Sale
Square Footage 2,675 sqft
Price per Sqft $187
Subdivision None Available
MLS Listing ID MDHW295346
Sold Date 07/09/21
Style Colonial
Bedrooms 4
Full Baths 4
HOA Fees $96/ann
HOA Y/N Y
Abv Grd Liv Area 2,440
Originating Board BRIGHT
Year Built 1984
Annual Tax Amount $5,874
Tax Year 2021
Lot Size 3,746 Sqft
Acres 0.09
Property Description
Location, size and curb appeal!! NEW ROOF to be installed!! Do not miss this amazing opportunity on this gorgeous colonial located in the very desirable area of Owen Brown community, nestled on a very private cul-de-sac backing to a beautiful mature woods. This home offers 4 generous size bedrooms along with 4 full bathrooms. Living and dining room offer vaulted ceilings and a wood-burning fireplace perfect for cozy evenings relaxing, or entertaining guests. Exiting from the dining room through the slider doors presents a wraparound deck to your very private wooded backyard. The open concept kitchen has been tastefully updated to include granite countertops, and leads into the large expansion family room. Second floor offers 3 generous size bedrooms to include master bedroom with full walk-in closet, double vanity bathroom, and sitting room. The fully finished basement includes 4th bedroom, with full bath including a Jacuzzi tub. The basement also includes a storage area, or possible fifth bedroom. The home has been expanded on all three levels, sprawling into your very private wooded backyard. The exterior landscaping is the talk of the neighborhood, including extensive planting, trees, flowers and retaining walls. This beautiful home has it all. Do not hesitate on this one...
Location
State MD
County Howard
Zoning NT
Rooms
Other Rooms Living Room, Dining Room, Primary Bedroom, Sitting Room, Bedroom 2, Bedroom 3, Bedroom 4, Kitchen, Family Room, Mud Room, Recreation Room, Storage Room, Utility Room
Basement Fully Finished, Heated, Improved, Rear Entrance, Walkout Level, Workshop
Main Level Bedrooms 4
Interior
Interior Features Ceiling Fan(s), Floor Plan - Open, Skylight(s), Upgraded Countertops, Walk-in Closet(s), Wood Floors
Hot Water Electric
Heating Central
Cooling Ceiling Fan(s), Central A/C, Zoned
Flooring Carpet, Concrete, Hardwood, Laminated, Partially Carpeted, Vinyl, Wood
Fireplaces Number 1
Fireplaces Type Wood
Equipment Built-In Microwave, Dishwasher, Disposal, Icemaker, Refrigerator, Stove, Washer, Exhaust Fan
Fireplace Y
Appliance Built-In Microwave, Dishwasher, Disposal, Icemaker, Refrigerator, Stove, Washer, Exhaust Fan
Heat Source Natural Gas
Laundry Main Floor
Exterior
Exterior Feature Deck(s), Patio(s), Wrap Around
Garage Spaces 2.0
Parking On Site 2
Water Access N
Roof Type Shingle
Accessibility None
Porch Deck(s), Patio(s), Wrap Around
Total Parking Spaces 2
Garage N
Building
Story 3
Sewer Public Sewer
Water Public
Architectural Style Colonial
Level or Stories 3
Additional Building Above Grade, Below Grade
Structure Type Dry Wall
New Construction N
Schools
School District Howard County Public School System
Others
Senior Community No
Tax ID 1416158755
Ownership Fee Simple
SqFt Source Assessor
Acceptable Financing FHA, Cash, Conventional, VA
Listing Terms FHA, Cash, Conventional, VA
Financing FHA,Cash,Conventional,VA
Special Listing Condition Standard
Read Less Info
Want to know what your home might be worth? Contact us for a FREE valuation!

Our team is ready to help you sell your home for the highest possible price ASAP

Bought with Benjamin Love • Revol Real Estate, LLC
“Molly's job is to find and attract mastery-based agents to the office, protect the culture, and make sure everyone is happy! ”






