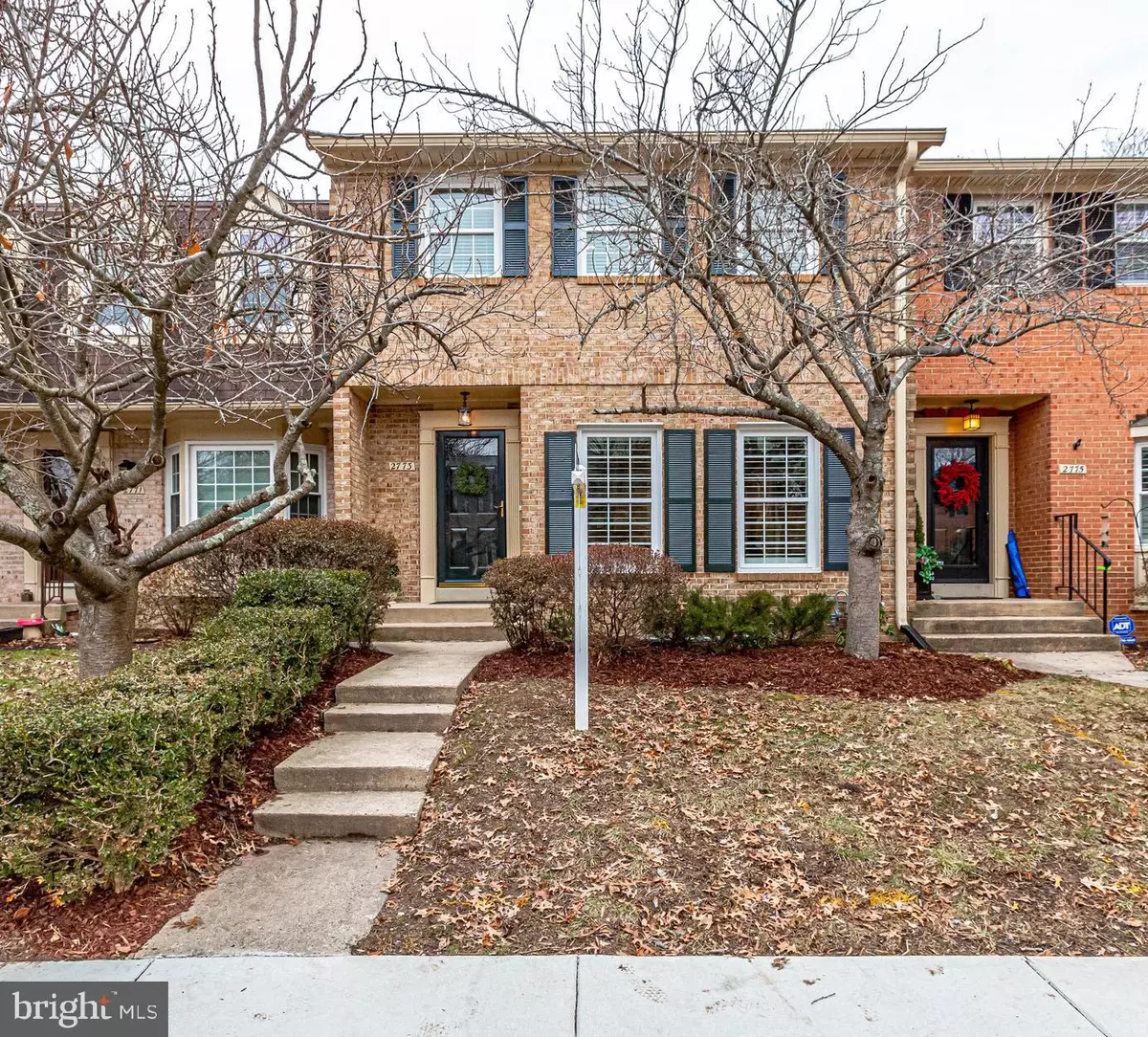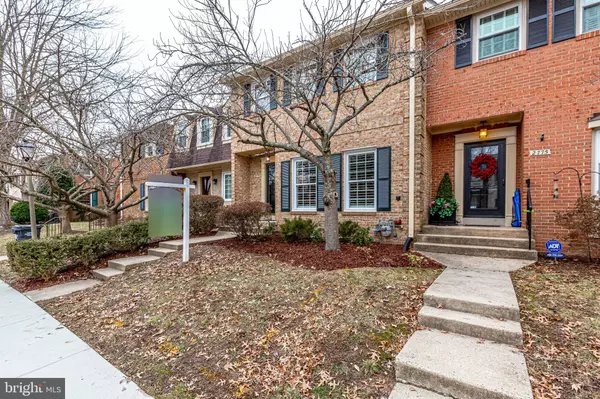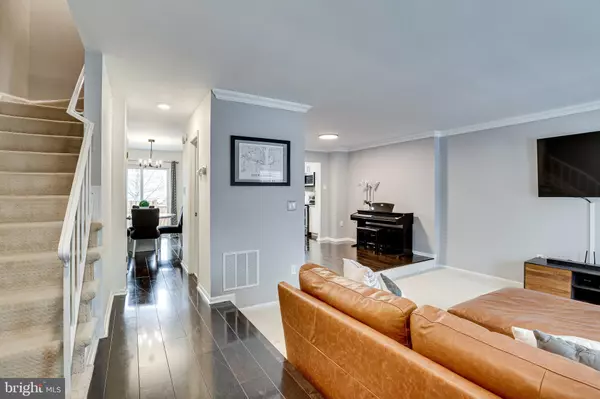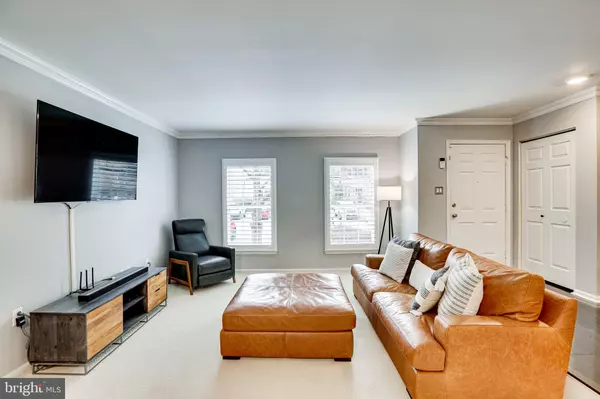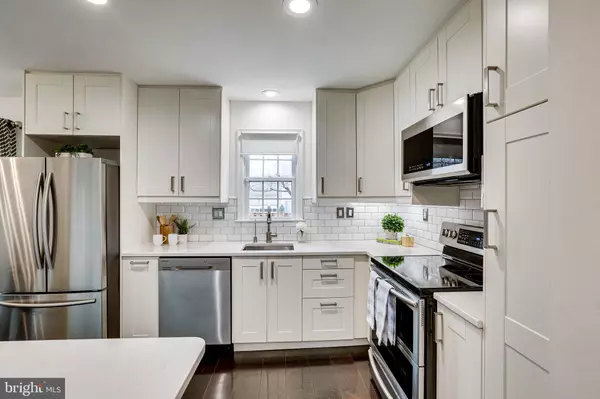$585,000
$529,999
10.4%For more information regarding the value of a property, please contact us for a free consultation.
3 Beds
4 Baths
2,240 SqFt
SOLD DATE : 03/07/2022
Key Details
Sold Price $585,000
Property Type Townhouse
Sub Type Interior Row/Townhouse
Listing Status Sold
Purchase Type For Sale
Square Footage 2,240 sqft
Price per Sqft $261
Subdivision Huntington At Mt Vernon
MLS Listing ID VAFX2047346
Sold Date 03/07/22
Style Colonial
Bedrooms 3
Full Baths 3
Half Baths 1
HOA Fees $129/mo
HOA Y/N Y
Abv Grd Liv Area 1,540
Originating Board BRIGHT
Year Built 1979
Annual Tax Amount $5,436
Tax Year 2021
Lot Size 1,760 Sqft
Acres 0.04
Property Description
**An offer has been accepted. The Open House scheduled for Sunday, February 13th has been cancelled**
Welcome home to 2773 Carter Farm Court. This 3BR/3.5 bath townhome has been lovingly maintained and updated for you! Gorgeous dark wood floors welcome you into the open foyer. The well-appointed and beautifully updated kitchen boasts tall white cabinets, white quartz countertops, and a white subway tile backsplash. Enjoy your morning coffee at the convenient and open peninsula. Outdoor entertaining is made easy by accessing the fenced-in backyard right from the main level. An open yet cozy living room and a powder room round out this space. Feel like you are in a hotel in the generous primary bedroom with ceiling fan, two closets and an en-suite bathroom. Be pleasantly surprised by the 2 additional bedrooms, which are freshly painted and nicely sized. Relax by the basement fireplace to watch a movie or hang out with friends. An additional room on this lower level can be used as an office or a guest room. The convenient full bathroom downstairs has just been updated! The big things have been taken care of: energy efficient HVAC 2016, new electrical panel and whole house surge protector 2016, chimney inspected and cleaned 2016, plantation shutters 2017, new roof 2018, attic insulation 2019, new washer and dryer 2020, hot water heater 2021. The home is all electric and the gas line can be easily reconnected, if preferred. Enjoy many neighborhood amenities including tot lots, pool, tennis courts, and walking path. Two assigned parking spaces are included right out front. This home is an easy commute to Fort Belvoir, the Pentagon, Washington DC, Tysons, or a short walk to Mount Vernon Hospital. *Feeds to Stratford Landing Elementary. Book your appointment now this one wont last long! **An offer has been accepted. The Open House is cancelled.***
Location
State VA
County Fairfax
Zoning 305
Rooms
Other Rooms Living Room, Dining Room, Primary Bedroom, Bedroom 2, Bedroom 3, Kitchen, Game Room, Foyer, Breakfast Room, Laundry, Office, Storage Room, Bathroom 1
Basement Full, Heated, Improved, Interior Access, Partially Finished, Sump Pump, Windows, Other
Interior
Interior Features Dining Area, Breakfast Area, Kitchen - Eat-In, Window Treatments, Crown Moldings, Wood Floors, Floor Plan - Traditional, Carpet, Ceiling Fan(s), Recessed Lighting, Stall Shower, Tub Shower, Upgraded Countertops, Wet/Dry Bar, Kitchen - Table Space
Hot Water Electric
Heating Forced Air
Cooling Central A/C, Ceiling Fan(s)
Flooring Engineered Wood, Partially Carpeted
Fireplaces Number 1
Fireplaces Type Mantel(s), Screen
Equipment Dishwasher, Disposal, Microwave, Refrigerator, Washer, Dryer, Exhaust Fan, Icemaker, Oven - Self Cleaning, Oven - Single, Oven/Range - Electric, Stainless Steel Appliances
Fireplace Y
Window Features Screens
Appliance Dishwasher, Disposal, Microwave, Refrigerator, Washer, Dryer, Exhaust Fan, Icemaker, Oven - Self Cleaning, Oven - Single, Oven/Range - Electric, Stainless Steel Appliances
Heat Source Electric, Natural Gas Available
Laundry Basement
Exterior
Exterior Feature Patio(s), Deck(s)
Parking On Site 2
Fence Rear
Utilities Available Natural Gas Available
Amenities Available Pool - Outdoor, Tennis Courts, Tot Lots/Playground, Jog/Walk Path
Water Access N
Accessibility None
Porch Patio(s), Deck(s)
Garage N
Building
Lot Description Backs - Open Common Area
Story 3
Foundation Other
Sewer Public Sewer
Water Public
Architectural Style Colonial
Level or Stories 3
Additional Building Above Grade, Below Grade
New Construction N
Schools
Elementary Schools Stratford Landing
Middle Schools Carl Sandburg
High Schools West Potomac
School District Fairfax County Public Schools
Others
HOA Fee Include Lawn Care Front,Management,Insurance,Recreation Facility,Reserve Funds,Road Maintenance,Snow Removal,Common Area Maintenance,Trash,Other
Senior Community No
Tax ID 1023 23 0099
Ownership Fee Simple
SqFt Source Assessor
Acceptable Financing Cash, Conventional, FHA, VA
Listing Terms Cash, Conventional, FHA, VA
Financing Cash,Conventional,FHA,VA
Special Listing Condition Standard
Read Less Info
Want to know what your home might be worth? Contact us for a FREE valuation!

Our team is ready to help you sell your home for the highest possible price ASAP

Bought with Kimberly A Fazio • McEnearney Associates, Inc.
“Molly's job is to find and attract mastery-based agents to the office, protect the culture, and make sure everyone is happy! ”

