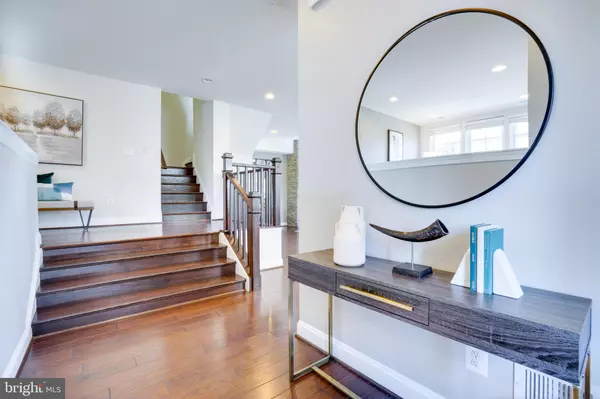$925,000
$850,000
8.8%For more information regarding the value of a property, please contact us for a free consultation.
3 Beds
4 Baths
3,825 SqFt
SOLD DATE : 03/17/2022
Key Details
Sold Price $925,000
Property Type Townhouse
Sub Type End of Row/Townhouse
Listing Status Sold
Purchase Type For Sale
Square Footage 3,825 sqft
Price per Sqft $241
Subdivision Brambleton
MLS Listing ID VALO2019268
Sold Date 03/17/22
Style Other
Bedrooms 3
Full Baths 3
Half Baths 1
HOA Fees $219/mo
HOA Y/N Y
Abv Grd Liv Area 3,825
Originating Board BRIGHT
Year Built 2015
Annual Tax Amount $7,794
Tax Year 2021
Lot Size 3,920 Sqft
Acres 0.09
Property Description
A rarely available end unit home backing to DiFruscio Lake, this Miller & Smith "Carina" model boasts over 3,800sqft of highly appointed living. You will not find another home that checks all the boxes from the unique design featuring an upper landing leading to the home office/study area to the wide-open floor plan with 10' ceilings and dramatic oversized sliding glass doors. As soon as you turn the corner from the entryway, your eyes don't know what to focus on first. Is it the bright white luxury kitchen with an expansive island, or perhaps the feature wall of stacked stone that hosts your built-in gas fireplace and large screen television? For most, the breathtaking, year-round unobstructed view of the lake is what makes this home like no other. Imagine that view from your screened-in porch that spans the entire width of the home. Continuing upstairs, all three bedrooms are quite spacious. The bonus space is the loft area outside the primary suite which has the space of a fourth bedroom. It lends itself to secondary office space, home gym, reading room, kids play area, eventual fourth bedroom, and much more. We finish with the lower level featuring recently added LVP flooring coordinating quite nicely with the hardwood from the main living area. This basement area is wide open just like the rest of the home, including plenty of natural light and it's walkout level directly to the backyard and jogging trail just beyond. This property is only minutes away from the Brambleton Town Center with entertainment for all, the future Silver Line Metro, and easy access for commuting in any direction. Come see what makes this home so special and why Brambleton is the community you want to call home.
Location
State VA
County Loudoun
Zoning 01
Direction South
Rooms
Other Rooms Dining Room, Primary Bedroom, Bedroom 2, Bedroom 3, Kitchen, Family Room, Laundry, Loft, Recreation Room, Storage Room, Bathroom 2, Bathroom 3, Primary Bathroom, Half Bath, Screened Porch
Basement Fully Finished, Rear Entrance, Walkout Level, Interior Access
Interior
Interior Features Breakfast Area, Carpet, Ceiling Fan(s), Combination Kitchen/Living, Dining Area
Hot Water Natural Gas
Heating Forced Air
Cooling Central A/C, Ceiling Fan(s)
Flooring Hardwood, Carpet, Luxury Vinyl Plank
Fireplaces Number 1
Equipment Built-In Microwave, Cooktop, Dishwasher, Disposal, Dryer, Oven - Wall, Stainless Steel Appliances, Washer, Water Heater, Refrigerator
Fireplace Y
Appliance Built-In Microwave, Cooktop, Dishwasher, Disposal, Dryer, Oven - Wall, Stainless Steel Appliances, Washer, Water Heater, Refrigerator
Heat Source Natural Gas
Exterior
Garage Garage - Front Entry, Garage Door Opener, Inside Access
Garage Spaces 2.0
Amenities Available Cable, Common Grounds, Jog/Walk Path, Pool - Outdoor, Swimming Pool, Tot Lots/Playground, Volleyball Courts, Club House, Community Center
Waterfront N
Water Access Y
Accessibility None
Parking Type Attached Garage
Attached Garage 2
Total Parking Spaces 2
Garage Y
Building
Story 3
Foundation Slab
Sewer Public Sewer, Public Septic
Water Public
Architectural Style Other
Level or Stories 3
Additional Building Above Grade, Below Grade
Structure Type 9'+ Ceilings
New Construction N
Schools
Middle Schools Stone Hill
High Schools Rock Ridge
School District Loudoun County Public Schools
Others
HOA Fee Include Cable TV,Common Area Maintenance,Lawn Care Front,Management,Sewer,Snow Removal,Trash
Senior Community No
Tax ID 201209920000
Ownership Fee Simple
SqFt Source Assessor
Special Listing Condition Standard
Read Less Info
Want to know what your home might be worth? Contact us for a FREE valuation!

Our team is ready to help you sell your home for the highest possible price ASAP

Bought with Benjamin D Heisler • Pearson Smith Realty, LLC

“Molly's job is to find and attract mastery-based agents to the office, protect the culture, and make sure everyone is happy! ”






