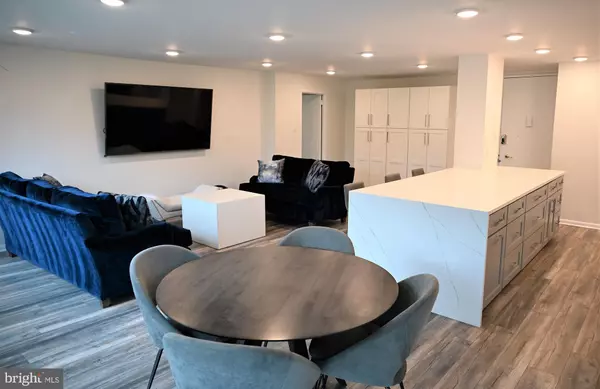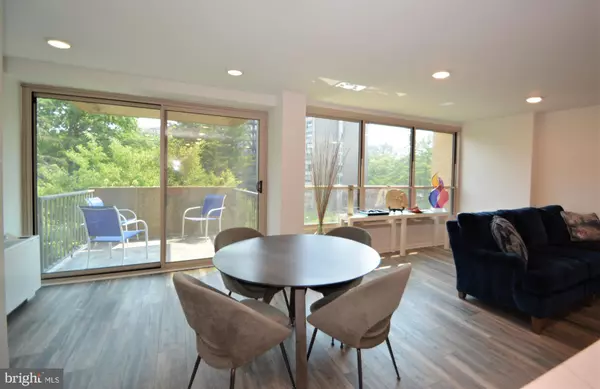$279,000
$279,000
For more information regarding the value of a property, please contact us for a free consultation.
2 Beds
2 Baths
1,222 SqFt
SOLD DATE : 08/16/2021
Key Details
Sold Price $279,000
Property Type Condo
Sub Type Condo/Co-op
Listing Status Sold
Purchase Type For Sale
Square Footage 1,222 sqft
Price per Sqft $228
Subdivision Green Hill
MLS Listing ID PAMC2002840
Sold Date 08/16/21
Style Transitional,Unit/Flat,Contemporary
Bedrooms 2
Full Baths 2
Condo Fees $887/mo
HOA Y/N N
Abv Grd Liv Area 1,222
Originating Board BRIGHT
Year Built 1962
Annual Tax Amount $2,902
Tax Year 2020
Lot Dimensions x 0.00
Property Description
Incredible turnkey opportunity! Just bring your toothbrush! This stunning, furnished, sun filled, two bedroom, two bathroom unit in the Green Hill Condominiums has been renovated from top to bottom. No need to wait for a contractor, furniture, or appliances – it’s all here for you! The open concept unit features a gourmet kitchen, fully furnished living room, and dining room. With Quartz countertops, a dramatic oversized center island with seating, custom cabinetry with self-closing drawers, pantry, and loads of storage this kitchen is calling all chefs. Stainless appliances include a GE Profile French door refrigerator, GE profile Induction range and oven with a downdraft hood, built-in GE Profile microwave, and a Bosch dishwasher. Custom cabinetry includes self-closing drawers and extra storage in the center island. The living room features a plush sofa, love seat, coffee table, and a 75" LG TV. The dining area has a table with seating for four just steps from the sliding glass door to the balcony and a wall of windows with lovely treetop views! This unit has southwest exposure with great sunsets and plenty of privacy. Additionally, all windows have been treated with a special UV thermal window tint that reduces extra sun glare and heat, and a mirrored tint exterior providing total privacy day or night. The life-proof engineered wood floors throughout offer a great look with easy maintenance. All electrical and plumbing have also been updated. The main bedroom has an adjustable queen-size bed; night tables with built-in night lights and charging dock; a large dresser; a 55" LG TV; plenty of space for a sitting area; a wall of closets plus an extra linen/storage closet and ceiling fan with dimmable light. The private bathroom has porcelain and marble tile, quartz counters, a waterfall faucet, and a stall shower with sliding glass barn shower doors, and a handheld showerhead. A long hall with a coat closet, storage closet, and laundry area lead to the second bedroom and bathroom. The second bedroom features a fully adjustable king-size bed with a lit headboard with a charging dock; night tables; a large dresser; a 55" LG TV, ceiling fan with a dimmable light, a fabulous walk-in closet; and plenty of extra space for a seating area. The 2nd bathroom also has porcelain and marble tile, quartz counters, a stall shower with sliding glass barn shower doors, and a handheld showerhead. This unit also comes with a storage unit and one deeded garage space. There is an additional $129 per month parking fee. The Green Hill Condominium community is situated on 23 beautifully wooded and landscaped acres in the award-winning Lower Merion School District. Amenities include 24/7 doorman, security, indoor and outdoor pools, fitness center, tennis courts, playground and walking paths, game rooms, meeting rooms, and free Green Hill Bus Service - private buses for easy access to the local train station, shopping centers, grocery stores, and restaurants. The Condo fee includes air conditioning, all ground fees, security outdoor resident parking, bus service, basic cable TV, common area maintenance, electricity, trash, water, sewer, snow removal, and a storage locker. There are Separate fees for pools, health club, social club, and indoor garage parking.
Location
State PA
County Montgomery
Area Lower Merion Twp (10640)
Zoning R7
Rooms
Other Rooms Laundry
Main Level Bedrooms 2
Interior
Interior Features Ceiling Fan(s), Combination Dining/Living, Combination Kitchen/Dining, Combination Kitchen/Living, Kitchen - Island, Kitchen - Gourmet, Pantry, Recessed Lighting, Stall Shower, Walk-in Closet(s)
Hot Water Electric
Cooling Central A/C
Flooring Wood
Equipment Built-In Microwave, Built-In Range, Cooktop - Down Draft, Dishwasher, Disposal, Dryer, Oven - Self Cleaning, Oven/Range - Electric
Furnishings Yes
Fireplace N
Appliance Built-In Microwave, Built-In Range, Cooktop - Down Draft, Dishwasher, Disposal, Dryer, Oven - Self Cleaning, Oven/Range - Electric
Heat Source Natural Gas
Laundry Washer In Unit, Dryer In Unit
Exterior
Exterior Feature Balcony
Garage Other
Garage Spaces 1.0
Parking On Site 1
Amenities Available Common Grounds, Elevator, Exercise Room, Fitness Center, Gated Community, Jog/Walk Path, Meeting Room, Party Room, Pool - Indoor, Pool - Outdoor, Swimming Pool, Tennis Courts, Tot Lots/Playground, Transportation Service
Waterfront N
Water Access N
Accessibility Doors - Recede
Porch Balcony
Parking Type Parking Lot, Parking Garage
Total Parking Spaces 1
Garage N
Building
Story 5
Unit Features Hi-Rise 9+ Floors
Sewer Public Sewer
Water Public
Architectural Style Transitional, Unit/Flat, Contemporary
Level or Stories 5
Additional Building Above Grade, Below Grade
New Construction N
Schools
School District Lower Merion
Others
Pets Allowed N
HOA Fee Include Air Conditioning,Electricity,Ext Bldg Maint,Heat,Laundry,Lawn Maintenance,Management,Security Gate,Snow Removal,Sewer,Trash,Water,All Ground Fee,Bus Service
Senior Community No
Tax ID 40-00-11152-769
Ownership Condominium
Security Features 24 hour security,Desk in Lobby,Doorman,Security Gate
Special Listing Condition Standard
Read Less Info
Want to know what your home might be worth? Contact us for a FREE valuation!

Our team is ready to help you sell your home for the highest possible price ASAP

Bought with Lisa Leven-Kahn • Compass RE

“Molly's job is to find and attract mastery-based agents to the office, protect the culture, and make sure everyone is happy! ”






